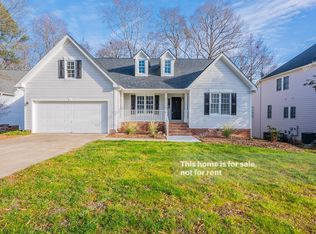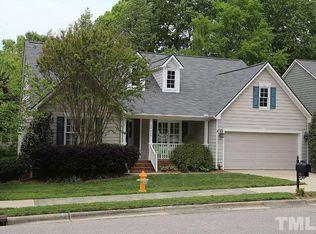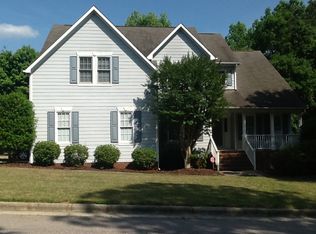TAKING BACKUP OFFERS! Wakefield Gem! Brick Front, 4 Bedroom, Master Down, Huge Bonus, Formal LR & DR, Gigantic Family Rm open to an Enormous Kitchen w/ 2 story Ceiling. Solid Surface Countertops, upgraded Cabinets, and Center Island with Granite. SS Appliances /Gas Range. French doors from kitchen open to a cheerful Sunrm. Upper & Lower Decks for entertaining. New Roof, new HVAC systems, new Insulation and Duct Work in Walk-In Bsmt Crawlspace with partial Concrete Floor and Workshop, new Hot Water Heater.
This property is off market, which means it's not currently listed for sale or rent on Zillow. This may be different from what's available on other websites or public sources.


