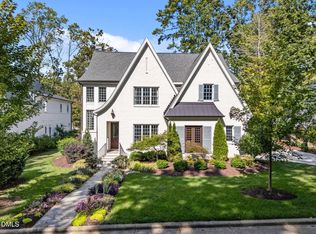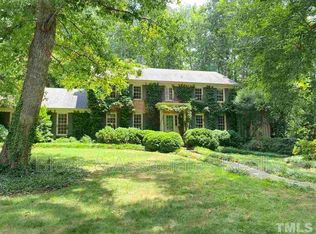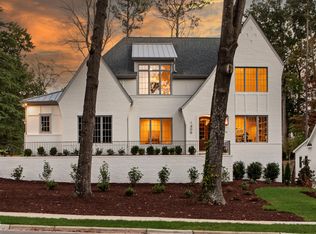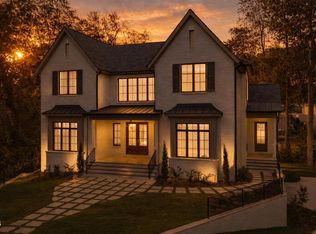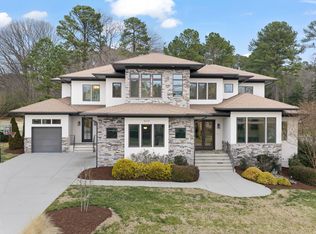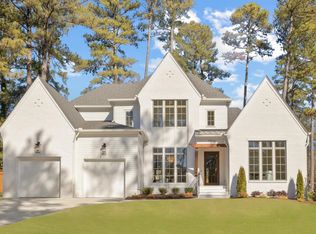Located in the prestigious North Ridge community, just a short stroll to North Ridge Country Club and moments from Raleigh's premier dining, shopping, and entertainment, this 2024 Parade of Homes masterpiece by B. Elliot Enterprises embodies elevated luxury and timeless design. Offering 5 bedrooms, 5 full baths, 2 half baths, a 3-car garage, and 5,679 square feet of meticulously curated living space, this residence seamlessly blends architectural sophistication with modern livability. A grand foyer makes an unforgettable first impression, leading into an interior rich with custom millwork and designer finishes. The private study showcases herringbone hardwood floors, intricate trim detailing, and a pre-wired sound system—perfect for both focused work and refined entertaining. The main living room features custom built-ins and a horizontal gas fireplace, flowing effortlessly to the screened porch for true indoor-outdoor living. At the heart of the home, the chef's kitchen is anchored by an oversized island, custom cabinetry, built-in ice maker, Viking appliances, 8-burner gas range, dual ovens, and pot filler. Designed to impress and perform, the main level also includes a formal dining room with porch access, wine room, mudroom, walk-in pantry, full scullery, and a spacious laundry room with sink and abundant storage. The primary suite offers a private sanctuary with a beamed tray ceiling and spa-inspired bath featuring dual vanities, a walk-in shower, soaking tub, and an expansive walk-in closet. Upstairs, the second level transforms into an entertainer's retreat with a generous loft and recreation room complete with a full bar and island. A large bonus room with custom built-ins and three additional bedrooms—each with en-suite baths and walk-in closets—provide comfort, privacy, and flexibility. The screened porch is built for year-round enjoyment, featuring a built-in island with a grilling station, wine fridge, outdoor speakers, and Infratech heaters—ideal for hosting in every season. Custom design finishes, statement trim work, and elevated fixtures are showcased throughout, delivering modern luxury in one of North Raleigh's most sought-after neighborhoods.
New construction
$2,725,000
1312 Hunting Ridge Rd, Raleigh, NC 27615
5beds
5,679sqft
Est.:
Single Family Residence, Residential
Built in 2024
0.46 Acres Lot
$-- Zestimate®
$480/sqft
$-- HOA
What's special
Horizontal gas fireplaceDesigner finishesCustom millworkHerringbone hardwood floorsStatement trim workWalk-in showerIntricate trim detailing
- 8 days |
- 2,033 |
- 58 |
Zillow last checked: 8 hours ago
Listing updated: February 18, 2026 at 02:04pm
Listed by:
Steve Wall 919-208-7226,
Raleigh Custom Realty, LLC,
Mary Beth Wall 919-999-6944,
Raleigh Custom Realty, LLC
Source: Doorify MLS,MLS#: 10146741
Tour with a local agent
Facts & features
Interior
Bedrooms & bathrooms
- Bedrooms: 5
- Bathrooms: 7
- Full bathrooms: 5
- 1/2 bathrooms: 2
Heating
- Forced Air
Cooling
- Central Air
Appliances
- Included: Dishwasher, Freezer, Gas Cooktop, Ice Maker, Microwave, Refrigerator, Wine Refrigerator
- Laundry: Laundry Room, Main Level, Sink
Features
- Bar, Bathtub Only, Bathtub/Shower Combination, Beamed Ceilings, Built-in Features, Ceiling Fan(s), Double Vanity, Entrance Foyer, Kitchen Island, Open Floorplan, Pantry, Master Downstairs, Recessed Lighting, Separate Shower, Shower Only, Smooth Ceilings, Soaking Tub, Sound System, Tray Ceiling(s), Walk-In Closet(s), Walk-In Shower, Wet Bar, Wired for Sound
- Flooring: Carpet, Hardwood, Tile
- Has fireplace: Yes
- Fireplace features: Gas
- Common walls with other units/homes: No Common Walls
Interior area
- Total structure area: 5,679
- Total interior livable area: 5,679 sqft
- Finished area above ground: 5,679
- Finished area below ground: 0
Property
Parking
- Total spaces: 6
- Parking features: Garage Faces Side
- Attached garage spaces: 3
- Uncovered spaces: 3
Features
- Levels: Two
- Stories: 2
- Fencing: Back Yard, Partial
- Has view: Yes
Lot
- Size: 0.46 Acres
Details
- Parcel number: 1717350605
- Special conditions: Standard
Construction
Type & style
- Home type: SingleFamily
- Architectural style: Transitional
- Property subtype: Single Family Residence, Residential
Materials
- Brick, Cement Siding
- Foundation: Brick/Mortar
- Roof: Shingle
Condition
- New construction: Yes
- Year built: 2024
- Major remodel year: 2024
Details
- Builder name: B. Elliot Enterprise, Inc.
Utilities & green energy
- Sewer: Public Sewer
- Water: Public
Community & HOA
Community
- Subdivision: North Ridge
HOA
- Has HOA: No
Location
- Region: Raleigh
Financial & listing details
- Price per square foot: $480/sqft
- Tax assessed value: $1,862,293
- Annual tax amount: $16,261
- Date on market: 2/16/2026
Estimated market value
Not available
Estimated sales range
Not available
Not available
Price history
Price history
| Date | Event | Price |
|---|---|---|
| 2/16/2026 | Listed for sale | $2,725,000$480/sqft |
Source: | ||
| 1/7/2026 | Listing removed | $2,725,000$480/sqft |
Source: | ||
| 12/9/2025 | Price change | $2,725,000-0.9%$480/sqft |
Source: | ||
| 7/28/2025 | Price change | $2,750,000-0.9%$484/sqft |
Source: | ||
| 7/15/2025 | Price change | $2,775,000-0.4%$489/sqft |
Source: | ||
| 6/9/2025 | Price change | $2,785,000-0.5%$490/sqft |
Source: | ||
| 3/15/2024 | Listed for sale | $2,800,000+330.8%$493/sqft |
Source: | ||
| 5/31/2023 | Sold | $650,000$114/sqft |
Source: | ||
| 5/18/2023 | Pending sale | $650,000$114/sqft |
Source: | ||
| 5/2/2023 | Contingent | $650,000$114/sqft |
Source: | ||
| 5/2/2023 | Listed for sale | $650,000$114/sqft |
Source: | ||
Public tax history
Public tax history
| Year | Property taxes | Tax assessment |
|---|---|---|
| 2025 | $4,337 +0.9% | $1,862,293 +276.2% |
| 2024 | $4,299 -26.6% | $495,000 -7.5% |
| 2023 | $5,855 +7.6% | $535,279 |
| 2022 | $5,440 +36% | $535,279 |
| 2021 | $4,000 +33.3% | $535,279 |
| 2020 | $3,000 | $535,279 +13.2% |
| 2019 | $3,000 +50% | $472,709 |
| 2018 | $2,000 | $472,709 |
| 2017 | $2,000 -33.3% | $472,709 |
| 2016 | $3,000 +50% | $472,709 +20.2% |
| 2015 | $2,000 | $393,178 |
| 2014 | $2,000 | $393,178 |
| 2013 | -- | $393,178 |
| 2012 | -- | $393,178 |
| 2011 | -- | $393,178 |
| 2010 | -- | $393,178 |
| 2009 | -- | $393,178 |
| 2008 | -- | -- |
| 2007 | -- | -- |
| 2006 | -- | -- |
| 2005 | -- | -- |
| 2004 | -- | -- |
| 2003 | -- | -- |
| 2002 | -- | -- |
| 2001 | -- | -- |
Find assessor info on the county website
BuyAbility℠ payment
Est. payment
$14,502/mo
Principal & interest
$12958
Property taxes
$1544
Climate risks
Neighborhood: North Raleigh
Nearby schools
GreatSchools rating
- 7/10North Ridge ElementaryGrades: PK-5Distance: 0.3 mi
- 8/10West Millbrook MiddleGrades: 6-8Distance: 1 mi
- 6/10Millbrook HighGrades: 9-12Distance: 1.3 mi
Schools provided by the listing agent
- Elementary: Wake - North Ridge
- Middle: Wake - West Millbrook
- High: Wake - Millbrook
Source: Doorify MLS. This data may not be complete. We recommend contacting the local school district to confirm school assignments for this home.
