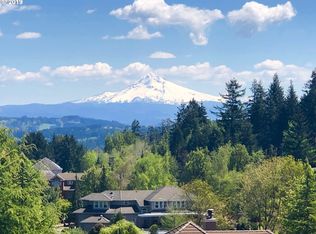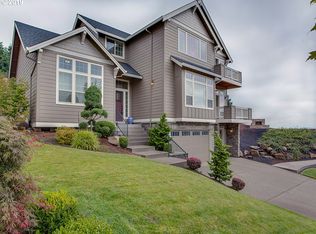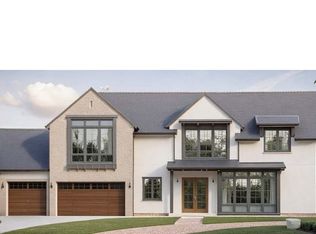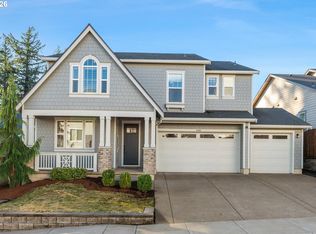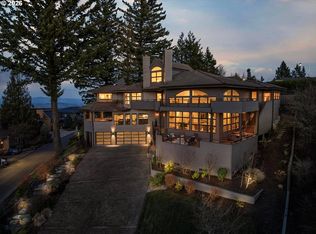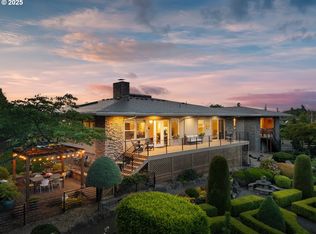Set atop one of the highest points in Happy Valley, this proposed modern masterpiece by Park Place Properties LLC offers an unparalleled blend of luxury and lifestyle. The one-acre lot, with its gentle slope, provides a commanding position to take in sweeping, unobstructed views of majestic Mt. Hood. This is more than just a home; it’s a retreat designed to elevate every aspect of your life. The home’s modern design emphasizes clean lines, expansive windows, and seamless indoor-outdoor living. Imagine mornings spent sipping coffee on your private deck as the sun rises over the mountain, or evenings hosting unforgettable gatherings in spaces that flow effortlessly from the open-concept interior to the thoughtfully designed outdoor areas. Every detail of this home is crafted to maximize the natural beauty of its surroundings while offering the ultimate in comfort and sophistication. With a build package offered at $2,035,000, this is your opportunity to collaborate with Park Place Properties LLC to create a home that reflects your unique vision and lifestyle. From the luxurious finishes to the breathtaking views, this property is a rare chance to live at the pinnacle of Happy Valley, both literally and figuratively.
Active
$2,035,000
13733 SE Aldridge Rd, Happy Valley, OR 97086
4beds
4,000sqft
Est.:
Residential, Single Family Residence
Built in 2025
1.01 Acres Lot
$-- Zestimate®
$509/sqft
$-- HOA
What's special
Breathtaking viewsOne-acre lotLuxurious finishesThoughtfully designed outdoor areasPrivate deckOpen-concept interior
- 201 days |
- 1,561 |
- 54 |
Zillow last checked: 8 hours ago
Listing updated: January 24, 2026 at 04:23pm
Listed by:
MacLayne Westberg westbergrealestate@gmail.com,
Real Broker
Source: RMLS (OR),MLS#: 244519548
Tour with a local agent
Facts & features
Interior
Bedrooms & bathrooms
- Bedrooms: 4
- Bathrooms: 4
- Full bathrooms: 3
- Partial bathrooms: 1
- Main level bathrooms: 3
Rooms
- Room types: Bedroom 2, Bedroom 3, Dining Room, Family Room, Kitchen, Living Room, Primary Bedroom
Primary bedroom
- Level: Main
Heating
- ENERGY STAR Qualified Equipment, Forced Air, Other
Cooling
- Central Air, ENERGY STAR Qualified Equipment
Appliances
- Included: Built In Oven, Built-In Range, Built-In Refrigerator, Dishwasher, ENERGY STAR Qualified Appliances, Microwave, Stainless Steel Appliance(s), Washer/Dryer, Gas Water Heater, Other Water Heater
- Laundry: Laundry Room
Features
- Ceiling Fan(s), Granite, High Ceilings, High Speed Internet, Vaulted Ceiling(s), Butlers Pantry, Kitchen Island, Pantry, Quartz
- Basement: Daylight,Finished
- Number of fireplaces: 2
Interior area
- Total structure area: 4,000
- Total interior livable area: 4,000 sqft
Property
Parking
- Total spaces: 3
- Parking features: Driveway, On Street, Attached
- Attached garage spaces: 3
- Has uncovered spaces: Yes
Features
- Levels: Two
- Stories: 2
- Patio & porch: Covered Deck, Patio
- Has view: Yes
- View description: Mountain(s), Valley
Lot
- Size: 1.01 Acres
- Features: Corner Lot, Gentle Sloping, Private, Sloped, Acres 1 to 3
Details
- Additional structures: CoveredArena
- Parcel number: 00127197
- Zoning: R40
Construction
Type & style
- Home type: SingleFamily
- Property subtype: Residential, Single Family Residence
Materials
- Cedar, Tongue and Groove
- Foundation: Other, Slab
- Roof: Metal
Condition
- Proposed
- New construction: Yes
- Year built: 2025
Utilities & green energy
- Gas: Gas
- Sewer: Public Sewer
- Water: Public
Community & HOA
HOA
- Has HOA: No
Location
- Region: Happy Valley
Financial & listing details
- Price per square foot: $509/sqft
- Tax assessed value: $254,138
- Annual tax amount: $2,550
- Date on market: 7/8/2025
- Listing terms: Call Listing Agent,Cash,Conventional,VA Loan
- Road surface type: Paved
Estimated market value
Not available
Estimated sales range
Not available
Not available
Price history
Price history
| Date | Event | Price |
|---|---|---|
| 7/8/2025 | Listed for sale | $2,035,000+154.7%$509/sqft |
Source: | ||
| 3/20/2023 | Listing removed | -- |
Source: | ||
| 3/8/2023 | Price change | $799,000-77.2%$200/sqft |
Source: | ||
| 10/19/2022 | Listed for sale | $3,499,000+566.5%$875/sqft |
Source: | ||
| 2/4/2022 | Sold | $525,000-6.1%$131/sqft |
Source: | ||
Public tax history
Public tax history
| Year | Property taxes | Tax assessment |
|---|---|---|
| 2024 | $2,550 +2.9% | $130,882 +3% |
| 2023 | $2,478 +5.6% | $127,070 +3% |
| 2022 | $2,346 +3.8% | $123,369 +3% |
Find assessor info on the county website
BuyAbility℠ payment
Est. payment
$10,011/mo
Principal & interest
$7891
Property taxes
$1408
Home insurance
$712
Climate risks
Neighborhood: 97086
Nearby schools
GreatSchools rating
- 10/10Scouters Mountain Elementary SchoolGrades: K-5Distance: 1.7 mi
- 4/10Happy Valley Middle SchoolGrades: 6-8Distance: 0.9 mi
- 6/10Adrienne C. Nelson High SchoolGrades: 9-12Distance: 1.9 mi
Schools provided by the listing agent
- Elementary: Scouters Mtn
- Middle: Happy Valley
- High: Adrienne Nelson
Source: RMLS (OR). This data may not be complete. We recommend contacting the local school district to confirm school assignments for this home.
