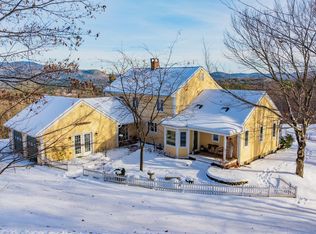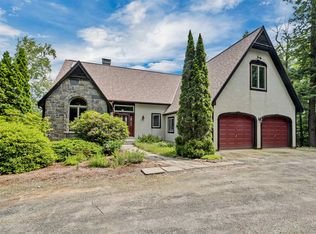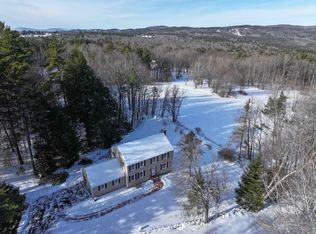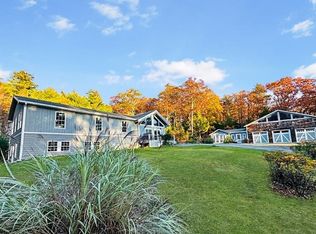Captivating Mt. Kearsarge views, long and wide Cascade Brook frontage create a private, alpine retreat abutting over 300 acres — just 10 minutes from New London’s town center and minutes to some of central New Hampshire’s best skiing. Perfectly positioned between Ragged Mountain Resort and Vail’s Mount Sunapee Resort, this over-7-acre property offers four-season adventure right outside your door, from powder days and après-ski fires to snowshoeing, skating, and summer hiking. The home is designed for both gathering and unwinding after a day on the slopes, featuring a soaring fireplaced living room, open-concept kitchen and dining area, spacious screened porch, expansive deck, and multiple patios—including one with a hot tub and outdoor shower ideal for après-ski relaxation. Nearby Fish and Game Club activities, a ball field, playground, X-Country ski club, and Wilmot’s Timmy Patten Beach, along with beautiful perennial gardens and the soothing sounds of Cascade Brook, where you can swim and paddle, enhance the setting year-round. A convenient first-floor primary suite provides easy living, while additional bedrooms, a pool room, generous office, workshop, and abundant storage offer plenty of space for guests, gear, and hobbies. Whether you’re savoring crisp winter mornings with mountain views, warming up by the fire after a day at Ragged Mountain or Mount Sunapee, or enjoying summer days on the deck, this is a true four-season New Hampshire retreat to love for years to come.
Active
Listed by:
Stephanie Wheeler,
Four Seasons Sotheby's Int'l Realty 603-526-4050,
Jackson Wheeler,
Four Seasons Sotheby's Int'l Realty
$1,150,000
14 Fox Run Road, Wilmot, NH 03287
3beds
3,229sqft
Est.:
Single Family Residence
Built in 1980
7.27 Acres Lot
$-- Zestimate®
$356/sqft
$-- HOA
What's special
Mountain viewsPool roomGenerous officeMultiple patiosExpansive deckSpacious screened porchAbundant storage
- 10 days |
- 1,144 |
- 43 |
Zillow last checked: 8 hours ago
Listing updated: January 05, 2026 at 12:34pm
Listed by:
Stephanie Wheeler,
Four Seasons Sotheby's Int'l Realty 603-526-4050,
Jackson Wheeler,
Four Seasons Sotheby's Int'l Realty
Source: PrimeMLS,MLS#: 5073073
Tour with a local agent
Facts & features
Interior
Bedrooms & bathrooms
- Bedrooms: 3
- Bathrooms: 3
- Full bathrooms: 1
- 3/4 bathrooms: 1
- 1/2 bathrooms: 1
Heating
- Propane, Baseboard, Zoned, Radiant
Cooling
- Other
Appliances
- Included: Gas Cooktop, Dishwasher, Dryer, Microwave, Wall Oven, Refrigerator, Washer
- Laundry: 1st Floor Laundry
Features
- Cathedral Ceiling(s), Dining Area, Kitchen Island, Primary BR w/ BA, Indoor Storage, Walk-In Closet(s)
- Flooring: Bamboo, Carpet, Hardwood, Slate/Stone, Tile, Vinyl
- Basement: Finished,Full,Interior Stairs,Storage Space,Walkout,Interior Access,Exterior Entry,Walk-Out Access
- Number of fireplaces: 1
- Fireplace features: Fireplace Screens/Equip, Wood Burning, 1 Fireplace
Interior area
- Total structure area: 4,060
- Total interior livable area: 3,229 sqft
- Finished area above ground: 2,512
- Finished area below ground: 717
Property
Parking
- Total spaces: 2
- Parking features: Paved, Auto Open, Direct Entry, Garage
- Garage spaces: 2
Accessibility
- Accessibility features: 1st Floor 1/2 Bathroom, 1st Floor Bedroom, 1st Floor Full Bathroom, Bathroom w/Tub, 1st Floor Laundry
Features
- Levels: 3
- Stories: 3
- Patio & porch: Patio, Screened Porch
- Exterior features: Deck, Garden, Shed
- Has spa: Yes
- Spa features: Heated
- Has view: Yes
- View description: Water, Mountain(s)
- Has water view: Yes
- Water view: Water
- Waterfront features: River Front, Waterfront
- Body of water: Cascade Brook
- Frontage length: Road frontage: 315
Lot
- Size: 7.27 Acres
- Features: Country Setting, Landscaped, Views, Abuts Conservation, Near Country Club, Near Paths, Near Shopping, Near Skiing, Near Hospital, Near School(s)
Details
- Parcel number: WLMTM00011L000056S000001
- Zoning description: Residential
Construction
Type & style
- Home type: SingleFamily
- Architectural style: Other
- Property subtype: Single Family Residence
Materials
- Wood Frame, Clapboard Exterior, Shingle Siding
- Foundation: Poured Concrete
- Roof: Asphalt Shingle
Condition
- New construction: No
- Year built: 1980
Utilities & green energy
- Electric: Circuit Breakers
- Sewer: Septic Tank
- Utilities for property: Phone, Cable
Community & HOA
Location
- Region: Wilmot
Financial & listing details
- Price per square foot: $356/sqft
- Tax assessed value: $389,300
- Annual tax amount: $10,522
- Date on market: 1/5/2026
Estimated market value
Not available
Estimated sales range
Not available
Not available
Price history
Price history
| Date | Event | Price |
|---|---|---|
| 1/5/2026 | Listed for sale | $1,150,000$356/sqft |
Source: | ||
| 11/3/2025 | Listing removed | $1,150,000$356/sqft |
Source: | ||
| 8/27/2025 | Listed for sale | $1,150,000+248.5%$356/sqft |
Source: | ||
| 3/2/2004 | Sold | $330,000$102/sqft |
Source: Public Record Report a problem | ||
Public tax history
Public tax history
| Year | Property taxes | Tax assessment |
|---|---|---|
| 2024 | $9,966 +10.8% | $389,300 +4.7% |
| 2023 | $8,991 +13.4% | $372,000 |
| 2022 | $7,931 +0.9% | $372,000 |
Find assessor info on the county website
BuyAbility℠ payment
Est. payment
$6,462/mo
Principal & interest
$4459
Property taxes
$1600
Home insurance
$403
Climate risks
Neighborhood: 03287
Nearby schools
GreatSchools rating
- 8/10Kearsarge Reg. Elementary School At New LondonGrades: K-5Distance: 3.8 mi
- 6/10Kearsarge Regional Middle SchoolGrades: 6-8Distance: 4.5 mi
- 8/10Kearsarge Regional High SchoolGrades: 9-12Distance: 4.3 mi
Schools provided by the listing agent
- Elementary: Kearsarge Elem New London
- Middle: Kearsarge Regional Middle Sch
- High: Kearsarge Regional HS
- District: Kearsarge Sch Dst SAU #65
Source: PrimeMLS. This data may not be complete. We recommend contacting the local school district to confirm school assignments for this home.
- Loading
- Loading



