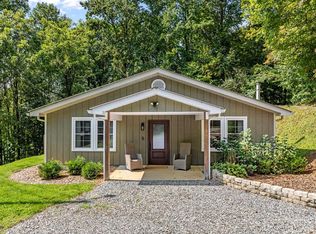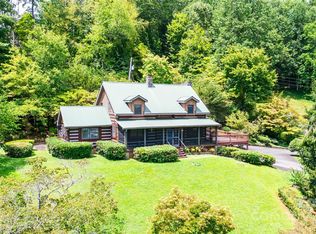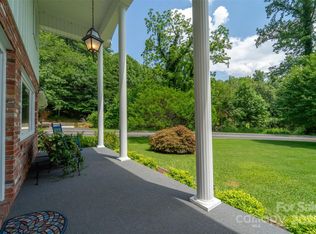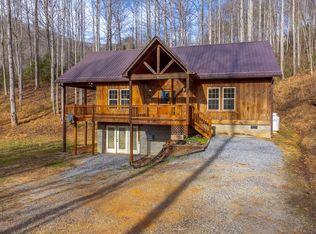Nestled at 3,000-FT elevation, this mountain home offers stunning sunrises and Blue Ridge Parkway views and a treehouse feel that'll leave you breathless. With 1.97 acres at the end of a private road, enjoy a perfect retreat inspired by the outdoors and year-round living. The open deck and covered/screened porch are surrounded by vibrant foliage, presenting a kaleidoscope of colors. Inside, the spacious kitchen boasts custom cabinetry, granite countertops, a breakfast bar & tile floors. The main level features open living with engineered wood floors, a cozy bedroom and hall bath. Upstairs offers a large bedroom with a vanity inside, and an adjoining bath including a walk-in shower and toilet. The lower level includes a den/rec room, third bedroom with walk-in closet, hall bath & a mud/laundry room. Additional features include a carport and outbuilding. Just minutes to Harris Regional Hospital, Downtown Sylva & WCU, this property blends mountain seclusion with convenient access to town!
Under contract
$499,900
1411 Kitchens Branch Rd, Sylva, NC 28779
3beds
--sqft
Est.:
Residential
Built in 1976
1.95 Acres Lot
$490,200 Zestimate®
$--/sqft
$-- HOA
What's special
- 217 days |
- 62 |
- 0 |
Zillow last checked: 8 hours ago
Listing updated: October 20, 2025 at 11:44am
Listed by:
Michelle Mcelroy (MLS Only),
Howard Hanna - Beverly Hanks Realtors
Source: Carolina Smokies MLS,MLS#: 26041319
Facts & features
Interior
Bedrooms & bathrooms
- Bedrooms: 3
- Bathrooms: 3
- Full bathrooms: 3
Primary bedroom
- Level: First
- Area: 96
- Dimensions: 12 x 8
Bedroom 2
- Level: Second
- Area: 286
- Dimensions: 26 x 11
Bedroom 3
- Level: Basement
- Area: 204
- Dimensions: 12 x 17
Dining room
- Level: First
- Area: 216
- Dimensions: 12 x 18
Family room
- Area: 336
- Dimensions: 24 x 14
Kitchen
- Level: First
- Area: 144
- Dimensions: 12 x 12
Living room
- Level: First
- Area: 429
- Dimensions: 13 x 33
Heating
- Heat Pump
Cooling
- Central Electric
Appliances
- Included: Dishwasher, Microwave, Gas Oven/Range, Refrigerator, Washer, Dryer, Electric Water Heater
- Laundry: In Basement
Features
- Breakfast Bar, Open Floorplan, Pantry, Walk-In Closet(s)
- Flooring: Carpet, Some Hardwoods, Ceramic Tile
- Windows: Insulated Windows, Screens
- Basement: Full,Finished,Recreation/Game Room,Washer/Dryer Hook-up,Finished Bath
- Attic: None
- Has fireplace: Yes
- Fireplace features: Gas Log
Interior area
- Living area range: 2201-2400 Square Feet
Video & virtual tour
Property
Parking
- Parking features: Carport-Double Attached
- Carport spaces: 2
Features
- Levels: One and One Half
- Exterior features: None
- Has view: Yes
- View description: Long Range View, View Year Round
Lot
- Size: 1.95 Acres
- Features: Hilly/Steep, Rolling
- Residential vegetation: Partially Wooded
Details
- Parcel number: 7642393216
Construction
Type & style
- Home type: SingleFamily
- Property subtype: Residential
Materials
- Wood Siding
- Roof: Composition,Metal,Rubber
Condition
- Year built: 1976
Utilities & green energy
- Sewer: Septic Tank
- Water: Well
Community & HOA
Community
- Subdivision: None
Location
- Region: Sylva
Financial & listing details
- Tax assessed value: $235,310
- Annual tax amount: $1,019
- Date on market: 6/20/2025
- Listing terms: Cash,Conventional
- Road surface type: Paved, Gravel
Estimated market value
$490,200
$466,000 - $515,000
$2,216/mo
Price history
Price history
| Date | Event | Price |
|---|---|---|
| 12/3/2025 | Sold | $490,000-2% |
Source: | ||
| 10/20/2025 | Contingent | $499,900 |
Source: Carolina Smokies MLS #26041319 Report a problem | ||
| 10/3/2025 | Price change | $499,900-4.8% |
Source: Carolina Smokies MLS #26041319 Report a problem | ||
| 7/25/2025 | Price change | $525,000-2.8% |
Source: Carolina Smokies MLS #26041319 Report a problem | ||
| 6/20/2025 | Listed for sale | $539,900+134.7% |
Source: Carolina Smokies MLS #26041319 Report a problem | ||
Public tax history
Public tax history
| Year | Property taxes | Tax assessment |
|---|---|---|
| 2024 | $1,019 | $235,310 |
| 2023 | $1,019 | $235,310 |
| 2022 | $1,019 +8% | $235,310 |
Find assessor info on the county website
BuyAbility℠ payment
Est. payment
$2,713/mo
Principal & interest
$2384
Home insurance
$175
Property taxes
$154
Climate risks
Neighborhood: 28779
Nearby schools
GreatSchools rating
- 6/10Scotts Creek ElementaryGrades: PK-8Distance: 2.3 mi
- 5/10Smoky Mountain HighGrades: 9-12Distance: 3.8 mi
- 7/10Jackson Co Early CollegeGrades: 9-12Distance: 4 mi
Schools provided by the listing agent
- Elementary: Scotts Creek
- Middle: Scotts Creek
- High: Smoky Mountain
Source: Carolina Smokies MLS. This data may not be complete. We recommend contacting the local school district to confirm school assignments for this home.




