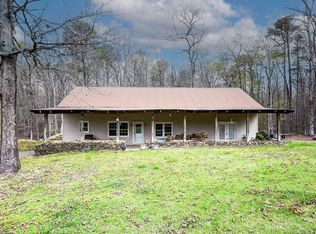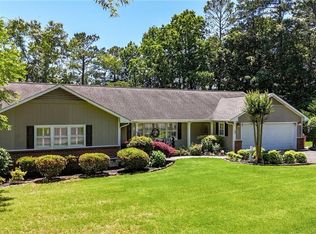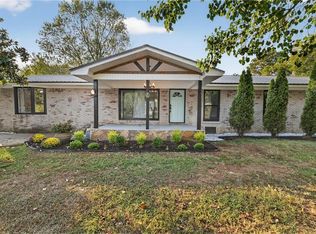NEW LOWER PRICE. Call today to see this charming 4-sided brick home on 16+ acres of beautiful countryside. With a new lower price and recent upgrades including a brand-new roof and new appliances, this property is bursting with value and potential! Step inside and discover a classic Southern layout featuring the Primary suite on the main level. Cozy keeping room with fireplace that is perfect for cool evenings. The sunroom overlooks the backyard making it ideal for morning coffee or watching deer roam. A formal dining room & separate living room make an ideal space for entertaining. Upstairs, you'll find two spacious bedrooms and a full bath that is perfect for guests, family, or even a home office. Outside, the possibilities are endless: Fenced acreage with barn making it perfect for gardening, hobby farming, or livestock. This acreage provides a peaceful, private setting with room to roam, relax, and recharge. Yes, it needs TLC but with solid bones, beautiful land, and an unbeatable location, this home is your chance to create the country retreat of your dreams.
Active
Price cut: $19.6K (1/19)
$449,900
1434 Cullpepper Rd NE, Calhoun, GA 30701
3beds
1,971sqft
Est.:
Single Family Residence, Residential
Built in 1973
16.5 Acres Lot
$434,700 Zestimate®
$228/sqft
$-- HOA
What's special
Brand-new roofNew appliancesFenced acreage with barnFormal dining roomClassic southern layout
- 253 days |
- 1,830 |
- 60 |
Zillow last checked: 8 hours ago
Listing updated: January 19, 2026 at 12:32pm
Listing Provided by:
Cindy Gilstrap,
Realty One Group Edge 770-608-7653
Source: FMLS GA,MLS#: 7602548
Tour with a local agent
Facts & features
Interior
Bedrooms & bathrooms
- Bedrooms: 3
- Bathrooms: 2
- Full bathrooms: 2
- Main level bathrooms: 1
- Main level bedrooms: 1
Rooms
- Room types: Family Room, Laundry, Sun Room
Primary bedroom
- Features: Master on Main
- Level: Master on Main
Bedroom
- Features: Master on Main
Primary bathroom
- Features: Tub/Shower Combo
Dining room
- Features: Separate Dining Room
Kitchen
- Features: Keeping Room
Heating
- Central, Electric
Cooling
- Central Air
Appliances
- Included: Dishwasher, Refrigerator
- Laundry: Laundry Room, Mud Room
Features
- Bookcases
- Flooring: Carpet, Vinyl
- Windows: Wood Frames
- Basement: None
- Number of fireplaces: 1
- Fireplace features: Brick, Keeping Room
- Common walls with other units/homes: No Common Walls
Interior area
- Total structure area: 1,971
- Total interior livable area: 1,971 sqft
- Finished area above ground: 1,971
- Finished area below ground: 0
Video & virtual tour
Property
Parking
- Total spaces: 2
- Parking features: Garage
- Garage spaces: 2
Accessibility
- Accessibility features: None
Features
- Levels: Two
- Stories: 2
- Patio & porch: Glass Enclosed
- Exterior features: Private Yard, No Dock
- Pool features: None
- Spa features: None
- Fencing: Fenced
- Has view: Yes
- View description: Mountain(s), Trees/Woods
- Waterfront features: None
- Body of water: None
Lot
- Size: 16.5 Acres
- Features: Pasture, Private, Sloped
Details
- Additional structures: None
- Parcel number: L06 012
- Other equipment: None
- Horses can be raised: Yes
- Horse amenities: Pasture
Construction
Type & style
- Home type: SingleFamily
- Architectural style: Traditional
- Property subtype: Single Family Residence, Residential
Materials
- Brick, Brick 4 Sides
- Foundation: Brick/Mortar
- Roof: Composition
Condition
- Resale
- New construction: No
- Year built: 1973
Utilities & green energy
- Electric: 110 Volts
- Sewer: Septic Tank
- Water: Well
- Utilities for property: Electricity Available
Green energy
- Energy efficient items: None
- Energy generation: None
Community & HOA
Community
- Features: None
- Security: Smoke Detector(s)
- Subdivision: None
HOA
- Has HOA: No
Location
- Region: Calhoun
Financial & listing details
- Price per square foot: $228/sqft
- Annual tax amount: $3,972
- Date on market: 6/13/2025
- Cumulative days on market: 253 days
- Ownership: Fee Simple
- Electric utility on property: Yes
- Road surface type: Asphalt
Estimated market value
$434,700
$413,000 - $456,000
$1,584/mo
Price history
Price history
| Date | Event | Price |
|---|---|---|
| 1/19/2026 | Price change | $449,900-4.2%$228/sqft |
Source: | ||
| 9/24/2025 | Price change | $469,500-6%$238/sqft |
Source: | ||
| 9/9/2025 | Price change | $499,500+2.8%$253/sqft |
Source: | ||
| 6/23/2025 | Listed for sale | $485,900$247/sqft |
Source: | ||
Public tax history
Public tax history
Tax history is unavailable.BuyAbility℠ payment
Est. payment
$2,465/mo
Principal & interest
$2116
Property taxes
$349
Climate risks
Neighborhood: 30701
Nearby schools
GreatSchools rating
- NAArmuchee Elementary SchoolGrades: PK-2Distance: 8.7 mi
- 9/10Armuchee High SchoolGrades: 7-12Distance: 10.1 mi
- NAGlenwood Primary SchoolGrades: PK-2Distance: 11.7 mi
Schools provided by the listing agent
- Elementary: Armuchee
- Middle: Armuchee
- High: Armuchee
Source: FMLS GA. This data may not be complete. We recommend contacting the local school district to confirm school assignments for this home.





