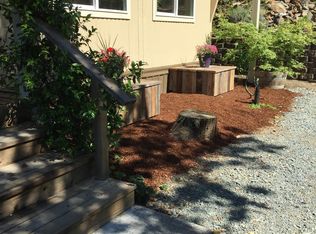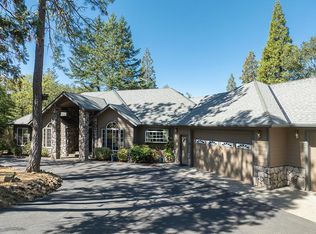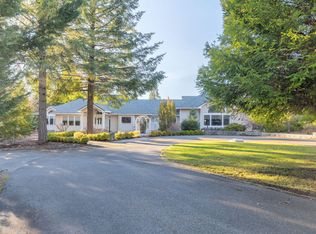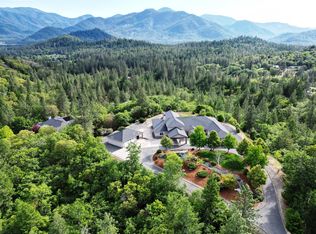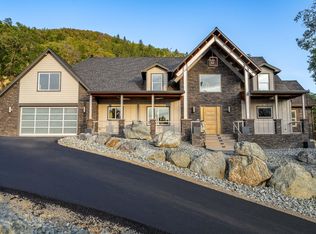Welcome to Granite Hills Estate. Truly exceptional property. 20 Acres back to BLM & County land, Paved driveway w/gated entry, water feature & year-round spring fed pond w/a dock & Bass fishing. Gorgeous landscaping w/ lighted pathways. 4 Bdrm, 4 bath, Office/Library w/built-ins, 6400 SQ Ft, 3 Car Garage w/Portico. Grand entry, lg vaulted ceilings, floor to ceiling windows to take in the stunning views of Mts & City lights. Lg kitchen w/island, main floor primary suite w/spa like bath, door to private deck w/hot tub w/skylight & views. Good size bdrms, lg pantry. Downstairs w/10' ceilings, French Doors to covered patios, lg family rm w/fireplace, lg bar & entertaining area w/mini kitchen, Guest quarters w/kitchenette, bedroom, living rm & door to patio. Infinity Pebble Tec heated pool, lg pavers patio w/Gazebo & fire torches. 5600 SQ FT detached Shop w/RV storage w/dump, water & electricity, office space, ½ bath, 4 Car carport. Country living close to town!
Active
$1,995,808
1489 Granite Hill Rd, Grants Pass, OR 97526
4beds
4baths
6,400sqft
Est.:
Single Family Residence
Built in 2001
20 Acres Lot
$1,824,800 Zestimate®
$312/sqft
$-- HOA
What's special
Guest quartersOffice spaceSkylight and viewsBar and entertaining areaVaulted ceilingsFloor to ceiling windowsSpa like bath
- 211 days |
- 1,272 |
- 60 |
Zillow last checked: 8 hours ago
Listing updated: January 29, 2026 at 10:22am
Listed by:
John L. Scott Medford 5419446000
Source: Oregon Datashare,MLS#: 220206492
Tour with a local agent
Facts & features
Interior
Bedrooms & bathrooms
- Bedrooms: 4
- Bathrooms: 4
Heating
- Electric, Heat Pump
Cooling
- Central Air, Heat Pump
Appliances
- Included: Cooktop, Dishwasher, Disposal, Dryer, Microwave, Oven, Range Hood, Refrigerator, Washer, Water Heater, Water Softener
Features
- Smart Lock(s), Breakfast Bar, Built-in Features, Ceiling Fan(s), Central Vacuum, Double Vanity, Enclosed Toilet(s), Granite Counters, Kitchen Island, Laminate Counters, Linen Closet, Open Floorplan, Pantry, Shower/Tub Combo, Soaking Tub, Solid Surface Counters, Stone Counters, Tile Counters, Tile Shower, Vaulted Ceiling(s), Walk-In Closet(s), Wet Bar, Wired for Data, Wired for Sound
- Flooring: Carpet, Hardwood, Laminate, Tile, Vinyl
- Windows: Double Pane Windows, Skylight(s), Vinyl Frames
- Has fireplace: Yes
- Fireplace features: Electric, Family Room, Great Room, Propane, Wood Burning
- Common walls with other units/homes: No Common Walls
Interior area
- Total structure area: 6,400
- Total interior livable area: 6,400 sqft
Property
Parking
- Total spaces: 3
- Parking features: Asphalt, Attached, Detached, Driveway, Garage Door Opener, Gated, RV Access/Parking, RV Garage, Workshop in Garage, Other
- Attached garage spaces: 3
- Has uncovered spaces: Yes
Features
- Levels: Two
- Stories: 2
- Patio & porch: Covered, Deck
- Exterior features: Dock, RV Dump, RV Hookup
- Has private pool: Yes
- Pool features: Heated, In Ground, Private, See Remarks
- Spa features: Spa/Hot Tub
- Has view: Yes
- View description: City, Mountain(s), Pond, Valley
- Has water view: Yes
- Water view: Pond
- Waterfront features: Pond
Lot
- Size: 20 Acres
- Features: Adjoins Public Lands, Drip System, Garden, Landscaped, Level, Sloped, Sprinkler Timer(s), Sprinklers In Front, Sprinklers In Rear, Water Feature
Details
- Additional structures: Gazebo, Kennel/Dog Run, RV/Boat Storage, Second Garage, Shed(s), Workshop
- Parcel number: R302720
- Zoning description: RR5
- Special conditions: Standard
Construction
Type & style
- Home type: SingleFamily
- Architectural style: Contemporary,Northwest,Other
- Property subtype: Single Family Residence
Materials
- Block, Concrete, Frame
- Foundation: Block, Concrete Perimeter, Slab
- Roof: Composition
Condition
- New construction: No
- Year built: 2001
Utilities & green energy
- Sewer: Septic Tank
- Water: Spring, Well
Community & HOA
Community
- Security: Carbon Monoxide Detector(s), Security System Owned, Smoke Detector(s)
HOA
- Has HOA: No
Location
- Region: Grants Pass
Financial & listing details
- Price per square foot: $312/sqft
- Tax assessed value: $1,458,850
- Annual tax amount: $5,888
- Date on market: 7/25/2025
- Cumulative days on market: 212 days
- Listing terms: Cash,Conventional
- Road surface type: Paved
Estimated market value
$1,824,800
$1.73M - $1.92M
$4,455/mo
Price history
Price history
| Date | Event | Price |
|---|---|---|
| 7/25/2025 | Listed for sale | $1,995,808-4.7%$312/sqft |
Source: | ||
| 10/3/2024 | Listing removed | $2,095,000$327/sqft |
Source: | ||
| 7/11/2024 | Price change | $2,095,000-4.8%$327/sqft |
Source: | ||
| 8/17/2023 | Listed for sale | $2,200,000+1995.2%$344/sqft |
Source: | ||
| 4/3/2001 | Sold | $105,000$16/sqft |
Source: Agent Provided Report a problem | ||
Public tax history
Public tax history
| Year | Property taxes | Tax assessment |
|---|---|---|
| 2024 | $5,889 +18.7% | $795,190 +3% |
| 2023 | $4,963 +2.5% | $772,030 |
| 2022 | $4,842 -0.6% | $772,030 +6.1% |
| 2021 | $4,871 | $727,720 +3% |
| 2020 | $4,871 +4.3% | $706,530 +3% |
| 2019 | $4,669 | $685,960 +3% |
| 2018 | $4,669 +1.8% | $665,990 +3% |
| 2017 | $4,587 +18.3% | $646,600 +3% |
| 2016 | $3,877 | $627,770 +3% |
| 2015 | $3,877 +6.5% | $609,490 +3% |
| 2014 | $3,640 +4.2% | $591,740 +3% |
| 2013 | $3,493 +2.8% | $574,510 +3% |
| 2012 | $3,398 +3.7% | $557,780 +3% |
| 2011 | $3,276 +2% | $541,540 +3% |
| 2010 | $3,211 +3.1% | $525,770 |
| 2009 | $3,116 +1.6% | $525,770 +6.1% |
| 2008 | $3,066 +3.7% | $495,600 +3% |
| 2007 | $2,957 +4.5% | $481,170 +6.1% |
| 2005 | $2,831 +6.8% | $453,560 +8.2% |
| 2004 | $2,651 +14.6% | $419,260 +3% |
| 2003 | $2,313 | $407,050 +14% |
| 2002 | $2,313 +310.9% | $356,990 +246.1% |
| 2001 | $563 +12.5% | $103,160 |
| 2000 | $500 | $103,160 |
Find assessor info on the county website
BuyAbility℠ payment
Est. payment
$11,207/mo
Principal & interest
$10292
Property taxes
$915
Climate risks
Neighborhood: 97526
Nearby schools
GreatSchools rating
- 8/10Manzanita Elementary SchoolGrades: K-5Distance: 3.5 mi
- 6/10Fleming Middle SchoolGrades: 6-8Distance: 3.2 mi
- 6/10North Valley High SchoolGrades: 9-12Distance: 3.5 mi
Schools provided by the listing agent
- Middle: Fleming Middle
- High: North Valley High
Source: Oregon Datashare. This data may not be complete. We recommend contacting the local school district to confirm school assignments for this home.
