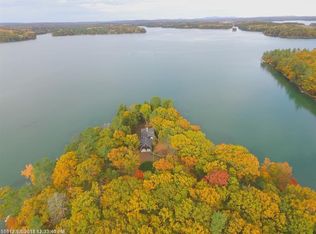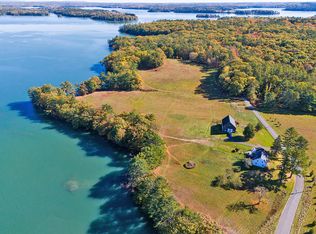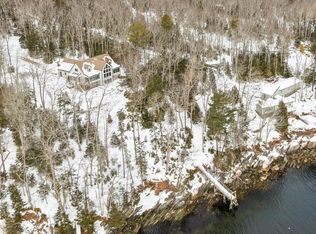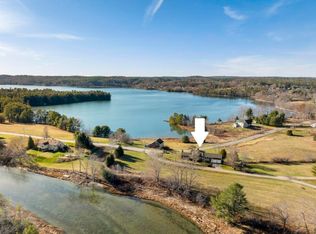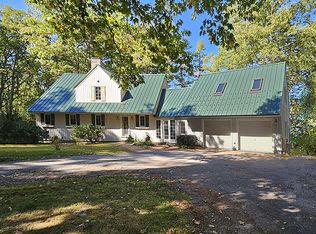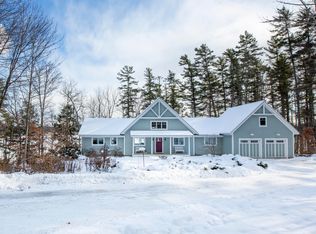Breathtakingly beautiful! Secluded and tranquil! Peaceful and therapeutic!
This amazing property is located on the south shore of Broad Cove which opens into the Muscongus River which feeds into Muscongus Bay. In addition to the lot with the house and guest-house/garage, there are one additional waterfront lot for a combined total of 8.71 acres, and 702 feet of saltwater frontage.
Classic in every exterior detail, the custom-designed cape is perfectly sited to take advantage of the stunning water views of the Cove. The sweeping views are enhanced by the professionally-maintained grounds that surround both the main house and guest-house garage.
The interior of the 3-bedroom, 3-bath home is filled with light in every room and have amazing water views. A highlight of the plan is the dining room with its large brick fireplace on an interior wall and a large window with sliding doors opening to the deck which runs the entire length of the house on the water side. In the east wing of the first floor, there is a room that could serve as a first floor bedroom. One of the two first-floor baths is adjacent. Upstairs are three bedrooms which are accessed by two separate stairways.....one from the front hall and another off the kitchen. Other first floor spaces include a utility room/back hall just inside the side entrance. The guest house/garage is a separate building and accommodates two vehicles. Upstairs is a large open space with living area, dining area, and kitchen. Also on this second level is a shower-bath and compact bedroom. As in the main house, there are amazing views in every direction.
With so many alluring features, this property is further enhanced by its location on the Heath Road, a dead-end road along the shore, used almost exclusively by neighbors and service providers. It's a corner of Maine that is quietly serene and truly unique!
Active
$1,975,000
150 Heath Road, Bremen, ME 04551
3beds
3,655sqft
Est.:
Single Family Residence
Built in 2000
8.71 Acres Lot
$-- Zestimate®
$540/sqft
$-- HOA
What's special
Sweeping viewsCustom-designed capeProfessionally-maintained groundsAmazing water views
- 174 days |
- 1,047 |
- 44 |
Zillow last checked: 8 hours ago
Listing updated: December 01, 2025 at 08:42am
Listed by:
Drum & Drum Real Estate Inc.
Source: Maine Listings,MLS#: 1636578
Tour with a local agent
Facts & features
Interior
Bedrooms & bathrooms
- Bedrooms: 3
- Bathrooms: 5
- Full bathrooms: 3
- 1/2 bathrooms: 2
Bedroom 1
- Level: Second
- Area: 206.25 Square Feet
- Dimensions: 16.5 x 12.5
Bedroom 2
- Level: Second
- Area: 337.81 Square Feet
- Dimensions: 11.75 x 28.75
Bedroom 3
- Features: Above Garage
- Level: Upper
- Area: 121.5 Square Feet
- Dimensions: 13.5 x 9
Bedroom 4
- Features: Above Garage
- Level: Upper
- Area: 121.5 Square Feet
- Dimensions: 13.5 x 9
Dining room
- Features: Dining Area, Formal
- Level: First
- Area: 175.88 Square Feet
- Dimensions: 16.75 x 10.5
Family room
- Level: First
- Area: 208 Square Feet
- Dimensions: 13 x 16
Family room
- Level: Second
- Area: 165 Square Feet
- Dimensions: 15 x 11
Great room
- Level: Upper
- Area: 625 Square Feet
- Dimensions: 25 x 25
Kitchen
- Features: Eat-in Kitchen, Kitchen Island
- Level: First
- Area: 234 Square Feet
- Dimensions: 18 x 13
Living room
- Features: Wood Burning Fireplace
- Level: First
- Area: 150.06 Square Feet
- Dimensions: 12.25 x 12.25
Office
- Features: Wood Burning Fireplace
- Level: First
- Area: 134.38 Square Feet
- Dimensions: 12.5 x 10.75
Office
- Level: Second
- Area: 147 Square Feet
- Dimensions: 12.25 x 12
Heating
- Baseboard, Heat Pump, Hot Water, Zoned, Radiant
Cooling
- Heat Pump
Features
- Flooring: Carpet, Tile, Wood
- Windows: Double Pane Windows
- Basement: Interior Entry
- Number of fireplaces: 3
Interior area
- Total structure area: 3,655
- Total interior livable area: 3,655 sqft
- Finished area above ground: 3,655
- Finished area below ground: 0
Property
Parking
- Total spaces: 2
- Parking features: Garage
- Garage spaces: 2
Features
- Levels: Multi/Split
- Patio & porch: Deck, Screened
- Has view: Yes
- View description: Fields, Trees/Woods
- Body of water: Broad COve
- Frontage length: Waterfrontage: 702,Waterfrontage Owned: 702
Lot
- Size: 8.71 Acres
Details
- Parcel number: BREMM007L0201
- Zoning: Rural
Construction
Type & style
- Home type: SingleFamily
- Architectural style: Cape Cod
- Property subtype: Single Family Residence
Materials
- Roof: Pitched,Shingle
Condition
- Year built: 2000
Utilities & green energy
- Electric: Circuit Breakers, Generator Hookup
- Sewer: Private Sewer
- Water: Private, Well
Community & HOA
Location
- Region: Bremen
Financial & listing details
- Price per square foot: $540/sqft
- Tax assessed value: $288,600
- Annual tax amount: $11,264
- Date on market: 9/4/2025
Estimated market value
Not available
Estimated sales range
Not available
Not available
Price history
Price history
| Date | Event | Price |
|---|---|---|
| 9/4/2025 | Price change | $1,975,000-12.2%$540/sqft |
Source: | ||
| 7/31/2025 | Listed for sale | $2,250,000+309.1%$616/sqft |
Source: | ||
| 1/3/2012 | Sold | $550,000$150/sqft |
Source: | ||
Public tax history
Public tax history
| Year | Property taxes | Tax assessment |
|---|---|---|
| 2024 | $2,352 -22.4% | $288,600 +14.3% |
| 2023 | $3,031 +6.2% | $252,600 |
| 2022 | $2,854 | $252,600 |
| 2021 | $2,854 | $252,600 |
| 2020 | $2,854 -11.7% | $252,600 |
| 2019 | $3,233 | $252,600 |
| 2018 | $3,233 | $252,600 |
| 2017 | $3,233 +1.6% | $252,600 |
| 2016 | $3,183 +4.2% | $252,600 |
| 2015 | $3,056 +14.1% | $252,600 |
| 2014 | $2,678 -0.9% | $252,600 |
| 2013 | $2,703 | $252,600 |
Find assessor info on the county website
BuyAbility℠ payment
Est. payment
$11,716/mo
Principal & interest
$10185
Property taxes
$1531
Climate risks
Neighborhood: 04551
Nearby schools
GreatSchools rating
- 8/10Great Salt Bay Community SchoolGrades: K-8Distance: 5.3 mi
