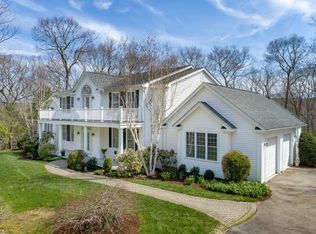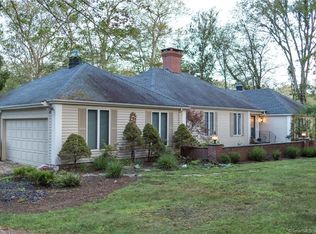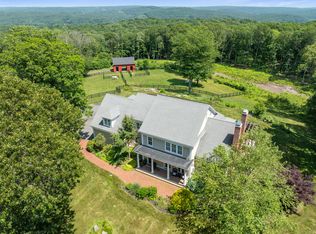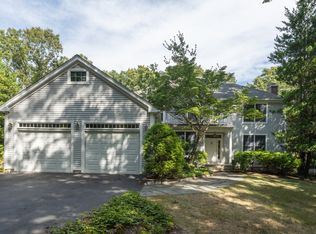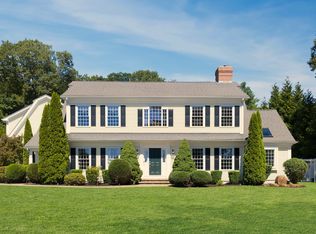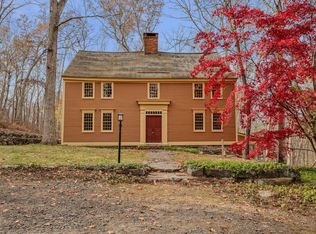NEW PRICE! Welcome to this beautiful and spacious Federal-style home, privately sited on 4.48 acres. From the moment you step inside, you'll be delighted by its elegant charm and thoughtful layout. Gleaming hardwood floors, 9-foot ceilings, and flooded with natural light set the tone throughout. The heart of the home is the open-concept kitchen, family room, and breakfast nook ideal for everyday living and entertaining. A formal living room flows seamlessly into the dining room, while a home office and separate studio offer versatile work and creative spaces. The generously sized main-level primary suite opens directly onto a serene stone terrace, perfect for morning coffee or evening relaxation. A guest powder room, laundry area, and easy access to the outdoors complete the first floor. Upstairs, you'll find a second spacious primary suite with a full bath, along with three additional well-proportioned bedrooms that share another full bathroom and a second laundry room. The home is wonderfully suited to one-level living, with ample space above for family or overnight guests. Step outside to your own private oasis. Enjoy al fresco dining on the stone terrace, spend long lazy days by the pool, or simply relax in the peaceful, beautiful backyard. You may never want to leave. Move-in ready with a timeless neutral palette, this home has been thoughtfully updated, including the addition of the two-car garage & studio wing, and main-level primary suite. Ideally located just minutes from Hadlyme Market, Whalebone Cove, the Hadlyme-Chester Ferry, Gillette Castle, and the renowned Goodspeed Opera House. Though it feels worlds away, you're only 12 minutes to shopping and major highways. Lyme, CT offers a rare blend of natural beauty and preserved open space. best known for boating on Hamburg Cove and the Connecticut River, rolling hills, and scenic hiking trails. Conveniently located between New York and Boston, this is more than a home-it's a lifestyle.
Under contract
$1,125,000
153 Mitchell Hill Road, Lyme, CT 06371
5beds
3,594sqft
Est.:
Single Family Residence
Built in 2001
4.48 Acres Lot
$1,045,900 Zestimate®
$313/sqft
$-- HOA
What's special
Separate studioPrivate oasisMain-level primary suiteHome officeSerene stone terraceFlooded with natural lightStone terrace
- 227 days |
- 79 |
- 4 |
Zillow last checked: 8 hours ago
Listing updated: December 31, 2025 at 10:46am
Listed by:
Jodi Strycharz (860)884-3011,
William Pitt Sotheby's Int'l 860-767-7488
Source: Smart MLS,MLS#: 24100511
Facts & features
Interior
Bedrooms & bathrooms
- Bedrooms: 5
- Bathrooms: 4
- Full bathrooms: 3
- 1/2 bathrooms: 1
Primary bedroom
- Features: High Ceilings, Bedroom Suite, Walk-In Closet(s), Hardwood Floor
- Level: Main
- Area: 276.62 Square Feet
- Dimensions: 21.1 x 13.11
Bedroom
- Features: Bedroom Suite, Full Bath, Walk-In Closet(s), Wall/Wall Carpet
- Level: Upper
- Area: 267.4 Square Feet
- Dimensions: 14 x 19.1
Bedroom
- Features: Wall/Wall Carpet
- Level: Upper
- Area: 152.55 Square Feet
- Dimensions: 11.3 x 13.5
Bedroom
- Features: Wall/Wall Carpet
- Level: Upper
- Area: 176.99 Square Feet
- Dimensions: 13.11 x 13.5
Bedroom
- Features: Wall/Wall Carpet
- Level: Upper
- Area: 217.6 Square Feet
- Dimensions: 16 x 13.6
Primary bathroom
- Features: Stall Shower, Tile Floor
- Level: Main
- Area: 101.79 Square Feet
- Dimensions: 11.7 x 8.7
Bathroom
- Features: Full Bath, Stall Shower, Whirlpool Tub, Walk-In Closet(s), Tile Floor
- Level: Upper
- Area: 171.72 Square Feet
- Dimensions: 10.8 x 15.9
Bathroom
- Features: Tub w/Shower
- Level: Upper
- Area: 77.4 Square Feet
- Dimensions: 6 x 12.9
Dining room
- Features: High Ceilings, Hardwood Floor
- Level: Main
- Area: 208.08 Square Feet
- Dimensions: 15.3 x 13.6
Family room
- Features: Fireplace, Hardwood Floor
- Level: Main
- Area: 193.41 Square Feet
- Dimensions: 15.11 x 12.8
Kitchen
- Features: High Ceilings, Eating Space, Kitchen Island, Hardwood Floor
- Level: Main
- Area: 183.3 Square Feet
- Dimensions: 13 x 14.1
Living room
- Features: High Ceilings, Fireplace, Hardwood Floor
- Level: Main
- Area: 206.72 Square Feet
- Dimensions: 15.2 x 13.6
Office
- Features: High Ceilings, Hardwood Floor
- Level: Main
- Area: 154.56 Square Feet
- Dimensions: 11.2 x 13.8
Office
- Features: Tile Floor
- Level: Main
- Area: 181.32 Square Feet
- Dimensions: 15.11 x 12
Other
- Features: High Ceilings, Breakfast Nook
- Level: Main
- Area: 91.91 Square Feet
- Dimensions: 10.1 x 9.1
Heating
- Forced Air, Oil
Cooling
- Central Air, Ductless
Appliances
- Included: Oven/Range, Microwave, Refrigerator, Dishwasher, Washer, Dryer, Electric Water Heater, Water Heater
- Laundry: Main Level, Upper Level
Features
- Basement: Full,Unfinished
- Attic: Crawl Space,Access Via Hatch
- Number of fireplaces: 2
Interior area
- Total structure area: 3,594
- Total interior livable area: 3,594 sqft
- Finished area above ground: 3,594
Property
Parking
- Total spaces: 6
- Parking features: Attached, Driveway, Garage Door Opener
- Attached garage spaces: 2
- Has uncovered spaces: Yes
Features
- Patio & porch: Patio
- Exterior features: Garden
- Has private pool: Yes
- Pool features: Concrete, Vinyl, In Ground
- Fencing: Partial
Lot
- Size: 4.48 Acres
- Features: Few Trees, Sloped, Rolling Slope
Details
- Parcel number: 2327331
- Zoning: R12
Construction
Type & style
- Home type: SingleFamily
- Architectural style: Colonial
- Property subtype: Single Family Residence
Materials
- Vinyl Siding
- Foundation: Concrete Perimeter
- Roof: Asphalt
Condition
- New construction: No
- Year built: 2001
Utilities & green energy
- Sewer: Septic Tank
- Water: Well
Community & HOA
Community
- Features: Golf, Library
HOA
- Has HOA: No
Location
- Region: Lyme
Financial & listing details
- Price per square foot: $313/sqft
- Tax assessed value: $621,100
- Annual tax amount: $9,006
- Date on market: 6/2/2025
Estimated market value
$1,045,900
$994,000 - $1.10M
$5,593/mo
Price history
Price history
| Date | Event | Price |
|---|---|---|
| 12/1/2025 | Pending sale | $1,125,000$313/sqft |
Source: | ||
| 9/9/2025 | Price change | $1,125,000-8.2%$313/sqft |
Source: | ||
| 6/2/2025 | Listed for sale | $1,225,000+69%$341/sqft |
Source: | ||
| 7/7/2008 | Sold | $725,000-7.6%$202/sqft |
Source: | ||
| 5/29/2008 | Listed for sale | $785,000$218/sqft |
Source: Prudential Real Estate #M9108660 Report a problem | ||
Public tax history
Public tax history
| Year | Property taxes | Tax assessment |
|---|---|---|
| 2025 | $9,006 | $621,100 |
| 2024 | $9,006 -27% | $621,100 -1.8% |
| 2023 | $12,330 +31.9% | $632,300 +35% |
Find assessor info on the county website
BuyAbility℠ payment
Est. payment
$7,534/mo
Principal & interest
$5584
Property taxes
$1556
Home insurance
$394
Climate risks
Neighborhood: 06371
Nearby schools
GreatSchools rating
- 7/10Mile Creek SchoolGrades: K-5Distance: 9.8 mi
- 8/10Lyme-Old Lyme Middle SchoolGrades: 6-8Distance: 7.3 mi
- 8/10Lyme-Old Lyme High SchoolGrades: 9-12Distance: 7.2 mi
Schools provided by the listing agent
- Elementary: Lyme Consolidated
- Middle: Lyme-Old Lyme
- High: Lyme-Old Lyme
Source: Smart MLS. This data may not be complete. We recommend contacting the local school district to confirm school assignments for this home.
- Loading
