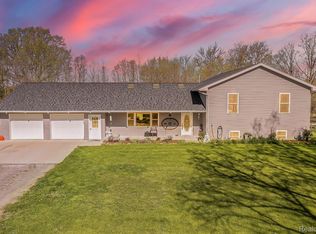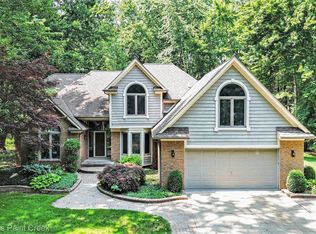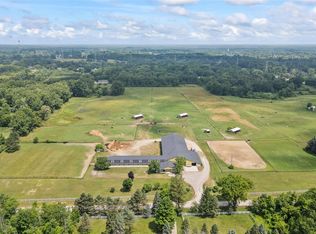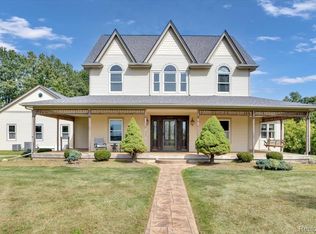Charming 4-Bedroom Farmhouse on 46 Acres with Outbuildings & Cottage Nestled on an expansive 46-acre parcel, this traditional 4-bedroom farmhouse offers a rare opportunity to own a piece of countryside charm. The home, though dated, is a solid and well-built structure, ready for your personal touch and updates. Inside, you'll find spacious rooms with plenty of natural light and character features typical of a classic farmhouse, including a welcoming country kitchen. The property includes multiple outbuildings, perfect for storage, workshops, hobby farming, or equestrian use. Adding even more value is the adjacent cottage, ideal for guests, extended family, or rental income. The land is perfect for farming, recreation, or simply enjoying the peace and privacy of rural living. This is a unique chance to create your dream homestead or country retreat.
For sale
$789,900
15594 Bryce Rd, Mussey, MI 48014
4beds
3,500sqft
Est.:
Farm
Built in 1900
46.8 Acres Lot
$-- Zestimate®
$226/sqft
$-- HOA
What's special
Adjacent cottageEquestrian useMultiple outbuildingsCharacter featuresPerfect for storageSpacious roomsPlenty of natural light
- 290 days |
- 589 |
- 9 |
Zillow last checked: 8 hours ago
Listing updated: September 17, 2025 at 12:42pm
Listed by:
Wendy Jones 586-405-2198,
Real Estate One Chesterfield 586-598-1400
Source: MiRealSource,MLS#: 50169932 Originating MLS: MiRealSource
Originating MLS: MiRealSource
Tour with a local agent
Facts & features
Interior
Bedrooms & bathrooms
- Bedrooms: 4
- Bathrooms: 2
- Full bathrooms: 2
Rooms
- Room types: Laundry, Utility/Laundry Room, Bathroom, Second Flr Full Bathroom, Dining Room
Bedroom 1
- Level: Second
- Area: 154
- Dimensions: 14 x 11
Bedroom 2
- Level: Second
- Area: 120
- Dimensions: 12 x 10
Bedroom 3
- Level: Second
- Area: 90
- Dimensions: 10 x 9
Bedroom 4
- Level: Second
- Area: 192
- Dimensions: 16 x 12
Bathroom 1
- Level: Entry
- Area: 66
- Dimensions: 11 x 6
Bathroom 2
- Level: Second
- Area: 80
- Dimensions: 10 x 8
Dining room
- Level: Entry
- Area: 176
- Dimensions: 16 x 11
Kitchen
- Level: Entry
- Area: 288
- Dimensions: 18 x 16
Living room
- Level: Entry
- Area: 224
- Dimensions: 16 x 14
Heating
- Boiler, Natural Gas
Appliances
- Included: Dryer, Range/Oven, Refrigerator, Washer
- Laundry: First Floor Laundry, Laundry Room
Features
- Eat-in Kitchen
- Basement: Block,MI Basement,Interior Entry,Stone
- Has fireplace: No
Interior area
- Total structure area: 3,600
- Total interior livable area: 3,500 sqft
- Finished area above ground: 2,600
- Finished area below ground: 900
Property
Features
- Levels: Two
- Stories: 2
- Patio & porch: Porch
- Frontage type: Road
- Frontage length: 516
Lot
- Size: 46.8 Acres
- Dimensions: 516 x 2655 x 859 x 1792
- Features: Farm
Details
- Additional structures: Barn(s), Pole Barn, Shed(s), Grain Storage
- Parcel number: 270203002000
- Zoning description: Agricultural
- Special conditions: Private
Construction
Type & style
- Home type: SingleFamily
- Architectural style: Colonial
- Property subtype: Farm
Materials
- Aluminum Siding
- Foundation: Basement, Stone
Condition
- Year built: 1900
Utilities & green energy
- Sewer: Septic Tank
- Water: Private Well
Community & HOA
Community
- Subdivision: N/A
HOA
- Has HOA: No
Location
- Region: Mussey
Financial & listing details
- Price per square foot: $226/sqft
- Tax assessed value: $433,600
- Annual tax amount: $3,521
- Date on market: 3/29/2025
- Cumulative days on market: 291 days
- Listing agreement: Exclusive Right To Sell
- Listing terms: Cash,Conventional
Estimated market value
Not available
Estimated sales range
Not available
$2,077/mo
Price history
Price history
| Date | Event | Price |
|---|---|---|
| 6/17/2025 | Price change | $789,900-4.3%$226/sqft |
Source: | ||
| 3/29/2025 | Listed for sale | $825,000$236/sqft |
Source: | ||
Public tax history
Public tax history
| Year | Property taxes | Tax assessment |
|---|---|---|
| 2025 | $3,758 +6.7% | $216,800 +4.8% |
| 2024 | $3,521 +4.3% | $206,800 +10.1% |
| 2023 | $3,375 +33.1% | $187,900 +13.3% |
Find assessor info on the county website
BuyAbility℠ payment
Est. payment
$4,693/mo
Principal & interest
$3713
Property taxes
$704
Home insurance
$276
Climate risks
Neighborhood: 48014
Nearby schools
GreatSchools rating
- 5/10Capac Elementary SchoolGrades: PK-6Distance: 0.8 mi
- 5/10Capac High SchoolGrades: 7-12Distance: 0.8 mi
Schools provided by the listing agent
- District: Capac Community School District
Source: MiRealSource. This data may not be complete. We recommend contacting the local school district to confirm school assignments for this home.
- Loading
- Loading






