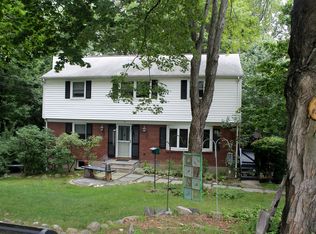Sold for $710,000 on 09/29/25
$710,000
16 Lyncrest Road, Cortlandt Manor, NY 10567
4beds
2,400sqft
Single Family Residence, Residential
Built in 1962
0.67 Acres Lot
$722,200 Zestimate®
$296/sqft
$6,255 Estimated rent
Home value
$722,200
$650,000 - $802,000
$6,255/mo
Zestimate® history
Loading...
Owner options
Explore your selling options
What's special
Welcome to this charming Colonial nestled in the heart of Cortlandt Manor, perfectly situated at the end of a quiet cul-de-sac. Offering over 2,400 sq ft of living space, this well-maintained home features 4 bedrooms with a flexible layout that easily lives like a 5-bedroom, along with 2 full bathrooms, a finished walk-out basement, and an attached 1-car garage. Step inside and feel instantly at home. The main level offers a spacious and inviting floor plan, featuring a bright living room, updated kitchen, and a formal dining room with sliding glass doors that lead out to a relaxing deck—ideal for entertaining or unwinding. You'll also find a bedroom, a beautifully updated full bath with tub, and a versatile bonus room perfect for a home office, gym, playroom, or guest space. Upstairs, the generous primary bedroom includes double closets, accompanied by two additional comfortable bedrooms and a second updated full bath, showcasing stylish finishes. The finished walk-out basement is a true bonus, complete with a brick-accent wall and cozy wood-burning fireplace—ideal for use as a family room or play area. Sliders open directly to your backyard oasis, offering ample space for kids, pets, and outdoor entertaining. Whether you envision a vegetable garden, fire pit, or even a pool—this backyard has the potential to become your dream retreat. Don’t miss the opportunity to make this peaceful and spacious home yours. Schedule your showing today! Don't wait, before it's too late!
Zillow last checked: 8 hours ago
Listing updated: September 29, 2025 at 05:02pm
Listed by:
Melvin Ramos 917-242-0180,
Coldwell Banker Realty 914-245-3400
Bought with:
Jennifer Stevenson, 10401340242
Houlihan Lawrence Inc.
Source: OneKey® MLS,MLS#: 868720
Facts & features
Interior
Bedrooms & bathrooms
- Bedrooms: 4
- Bathrooms: 2
- Full bathrooms: 2
Bedroom 1
- Description: Comfortable bedroom with double closets and hardwood flooring
- Level: First
Bedroom 2
- Description: Primary bedroom
- Level: Second
Bedroom 3
- Level: Second
Bedroom 4
- Level: Second
Bathroom 1
- Description: Updated full bath with tub and stunning floor and wall tiles.
- Level: First
Bathroom 2
- Description: Full updated bath with tub
- Level: Second
Dining room
- Description: French doors open onto a spacious deck, while elegant windows flood the room with natural light, complemented by a stunning chandelier
- Level: First
Family room
- Description: Brick accent wall with wood burning fireplace and sliders leading to backyard
- Level: Basement
Kitchen
- Description: Featuring natural quartz countertops and backsplash, a rolling kitchen island, a stylish chandelier, and stainless steel appliances
- Level: First
Laundry
- Description: Washer and Dryer
- Level: Basement
Living room
- Description: Hardwood floors, a ceiling fan with light, and convenient access to the kitchen, dining room, and upstairs bedrooms
- Level: First
Office
- Description: This room could act as a 5th bedroom or perfect office, gym or playroom
- Level: First
Heating
- Forced Air
Cooling
- Central Air
Appliances
- Included: Dishwasher, Dryer, Exhaust Fan, Gas Range, Microwave, Oven, Refrigerator, Stainless Steel Appliance(s), Washer
- Laundry: Washer/Dryer Hookup, Gas Dryer Hookup, In Basement, Washer Hookup
Features
- First Floor Bedroom, First Floor Full Bath, Built-in Features, Eat-in Kitchen, Formal Dining, His and Hers Closets, Kitchen Island, Quartz/Quartzite Counters, Recessed Lighting, Storage, Walk Through Kitchen
- Flooring: Carpet, Hardwood, Tile
- Windows: Floor to Ceiling Windows
- Basement: Finished,Full,Storage Space,Walk-Out Access
- Attic: Dormer,Unfinished,Walkup
- Number of fireplaces: 1
- Fireplace features: Basement, Wood Burning
Interior area
- Total structure area: 2,400
- Total interior livable area: 2,400 sqft
Property
Parking
- Total spaces: 1
- Parking features: Attached, Driveway
- Garage spaces: 1
- Has uncovered spaces: Yes
Features
- Levels: Three Or More
- Patio & porch: Deck, Patio
- Exterior features: Lighting, Mailbox
Lot
- Size: 0.67 Acres
Details
- Parcel number: 2289033012000050000013
- Special conditions: None
Construction
Type & style
- Home type: SingleFamily
- Architectural style: Colonial
- Property subtype: Single Family Residence, Residential
Materials
- Fiberglass Insulation
- Foundation: Block
Condition
- Actual,Updated/Remodeled
- Year built: 1962
- Major remodel year: 1962
Utilities & green energy
- Sewer: Septic Tank
- Water: Public
- Utilities for property: Electricity Connected, Natural Gas Available, Natural Gas Connected, Trash Collection Public, Water Available, Water Connected
Community & neighborhood
Location
- Region: Cortlandt Manor
Other
Other facts
- Listing agreement: Exclusive Right To Sell
- Listing terms: Cash,Conventional,FHA,VA
Price history
| Date | Event | Price |
|---|---|---|
| 9/29/2025 | Sold | $710,000+4.4%$296/sqft |
Source: | ||
| 7/30/2025 | Pending sale | $679,999$283/sqft |
Source: | ||
| 6/18/2025 | Listed for sale | $679,999+29.5%$283/sqft |
Source: | ||
| 2/26/2021 | Sold | $525,000$219/sqft |
Source: | ||
| 12/11/2020 | Pending sale | $525,000$219/sqft |
Source: | ||
Public tax history
| Year | Property taxes | Tax assessment |
|---|---|---|
| 2024 | -- | $8,100 |
| 2023 | -- | $8,100 |
| 2022 | -- | $8,100 |
Find assessor info on the county website
Neighborhood: 10567
Nearby schools
GreatSchools rating
- 6/10Lincoln Titus Elementary SchoolGrades: PK-5Distance: 1.4 mi
- 6/10Lakeland Copper Beech Middle SchoolGrades: 6-8Distance: 4.6 mi
- 8/10Walter Panas High SchoolGrades: 9-12Distance: 1.8 mi
Schools provided by the listing agent
- Elementary: Lincoln Titus Elementary School
- Middle: Lakeland-Copper Beech Middle Sch
- High: Walter Panas High School
Source: OneKey® MLS. This data may not be complete. We recommend contacting the local school district to confirm school assignments for this home.
