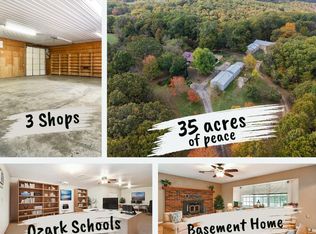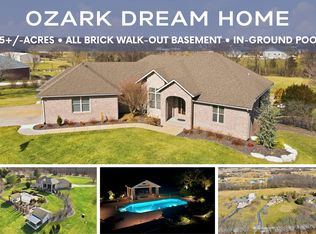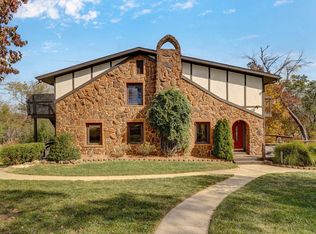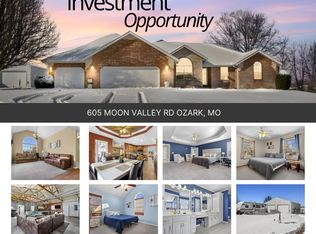Welcome to your own private sanctuary! This impressive 40-acre equestrian property offers the epitome of peaceful seclusion. It boasts a one-owner custom-built walkout basement home with 5,140 finished square feet, a 30' x 40' barn, horse corral, and an oversized 2-car attached garage.Stepping inside the home, you'll be greeted by a beautiful, inviting open floor plan featuring vaulted, beamed ceilings, beautiful hardwood floors, a wood-burning stone fireplace, an expansive deck, and an amazing view of the property from every window. The main level includes a formal dining room, a library or study, a main-floor owner's suite, two additional bedrooms, two and a half bathrooms, and a large laundry room. The spacious kitchen is complete with granite countertops, double ovens, and abundant cabinetry.The lower level offers a second living area, two additional bedrooms, a private office space, a bathroom, and a 416-square-foot indoor workshop space with walk-out access. Additional features include Andersen Windows and Doors throughout, a water softener system, a central vacuum system, and the lower level is plumbed for a second kitchen addition. ** NEW ROOF IS BEING INSTALLED **
Pending
Price cut: $44K (1/6)
$855,000
1602 Equestrian Road, Ozark, MO 65721
5beds
5,140sqft
Est.:
Single Family Residence
Built in 1998
40 Acres Lot
$826,300 Zestimate®
$166/sqft
$-- HOA
What's special
Wood-burning stone fireplaceGranite countertopsCustom-built walkout basement homeBeautiful hardwood floorsSpacious kitchenAndersen windows and doorsLibrary or study
- 172 days |
- 1,264 |
- 48 |
Zillow last checked: 8 hours ago
Listing updated: February 11, 2026 at 01:14pm
Listed by:
Kris Johnson 417-371-2082,
EXP Realty LLC
Source: SOMOMLS,MLS#: 60303824
Facts & features
Interior
Bedrooms & bathrooms
- Bedrooms: 5
- Bathrooms: 4
- Full bathrooms: 3
- 1/2 bathrooms: 1
Rooms
- Room types: Bedroom, Den, John Deere, Foyer, Bonus Room, Living Areas (2), Office, Study, Family Room, Master Bedroom
Garage
- Area: 780
- Dimensions: 26 x 30
Heating
- Forced Air, Zoned, Propane
Cooling
- Attic Fan, Ceiling Fan(s), Zoned, Central Air
Appliances
- Included: Electric Cooktop, Propane Water Heater, Built-In Electric Oven, Ice Maker, Microwave, Water Softener Owned, Trash Compactor, Refrigerator, Disposal, Dishwasher
- Laundry: Main Level, W/D Hookup
Features
- Cathedral Ceiling(s), Internet - Satellite, Granite Counters, Beamed Ceilings, Vaulted Ceiling(s), Walk-In Closet(s), Walk-in Shower, Central Vacuum
- Flooring: Carpet, Vinyl, Tile, Hardwood
- Doors: Storm Door(s)
- Windows: Window Coverings, Double Pane Windows, Blinds, Window Treatments
- Basement: Walk-Out Access,Exterior Entry,Storage Space,Interior Entry,Partially Finished,Finished,Full
- Attic: Pull Down Stairs
- Has fireplace: Yes
- Fireplace features: Living Room, Glass Doors, Wood Burning, Stone
Interior area
- Total structure area: 5,728
- Total interior livable area: 5,140 sqft
- Finished area above ground: 2,864
- Finished area below ground: 2,276
Property
Parking
- Total spaces: 2
- Parking features: Additional Parking, Oversized, Garage Faces Front, Garage Door Opener
- Attached garage spaces: 2
Features
- Levels: One
- Stories: 1
- Patio & porch: Patio, Front Porch, Deck
- Exterior features: Rain Gutters
- Fencing: Partial,Electric,Barbed Wire,Wire
- Has view: Yes
- View description: Panoramic
Lot
- Size: 40 Acres
- Features: Acreage, Pasture, Wooded/Cleared Combo, Horses Allowed, Rolling Slope
Details
- Has additional parcels: Yes
- Parcel number: 180726000000010007
- Horses can be raised: Yes
Construction
Type & style
- Home type: SingleFamily
- Architectural style: Traditional,Ranch
- Property subtype: Single Family Residence
Materials
- Brick, Vinyl Siding
- Foundation: Poured Concrete
- Roof: Composition
Condition
- Year built: 1998
Utilities & green energy
- Sewer: Septic Tank
- Water: Private
Community & HOA
Community
- Security: Security System, Smoke Detector(s), Carbon Monoxide Detector(s)
- Subdivision: Moon Valley Equest
Location
- Region: Ozark
Financial & listing details
- Price per square foot: $166/sqft
- Tax assessed value: $1,800
- Annual tax amount: $4,021
- Date on market: 9/4/2025
- Listing terms: Cash,Conventional
- Road surface type: Asphalt, Gravel, Concrete
Estimated market value
$826,300
$785,000 - $868,000
$3,349/mo
Price history
Price history
| Date | Event | Price |
|---|---|---|
| 2/11/2026 | Pending sale | $855,000$166/sqft |
Source: | ||
| 1/6/2026 | Price change | $855,000-4.9%$166/sqft |
Source: | ||
| 9/16/2025 | Price change | $899,000-2.7%$175/sqft |
Source: | ||
| 9/4/2025 | Listed for sale | $924,000$180/sqft |
Source: | ||
Public tax history
Public tax history
| Year | Property taxes | Tax assessment |
|---|---|---|
| 2024 | $13 +0.1% | $220 |
| 2023 | $13 -0.2% | $220 |
| 2022 | $13 | $220 |
| 2021 | -- | $220 |
| 2020 | -- | $220 |
| 2019 | -- | $220 -4.3% |
| 2018 | -- | $230 |
| 2017 | $13 | $230 |
| 2016 | $13 | $230 |
| 2015 | $13 +9.7% | $230 +4.5% |
| 2014 | $12 | $220 |
| 2013 | $12 | $220 -50% |
| 2011 | $12 | $440 |
Find assessor info on the county website
BuyAbility℠ payment
Est. payment
$4,617/mo
Principal & interest
$4090
Property taxes
$527
Climate risks
Neighborhood: 65721
Nearby schools
GreatSchools rating
- 9/10East Elementary SchoolGrades: K-4Distance: 5.8 mi
- 6/10Ozark Jr. High SchoolGrades: 8-9Distance: 7.1 mi
- 8/10Ozark High SchoolGrades: 9-12Distance: 7.5 mi
Schools provided by the listing agent
- Elementary: OZ East
- Middle: Ozark
- High: Ozark
Source: SOMOMLS. This data may not be complete. We recommend contacting the local school district to confirm school assignments for this home.




