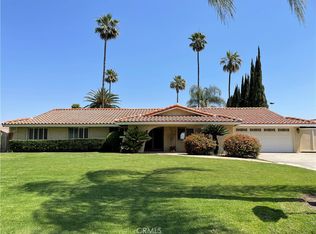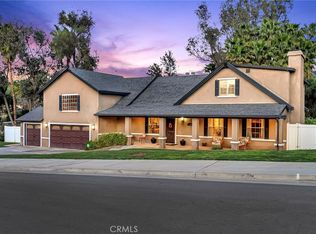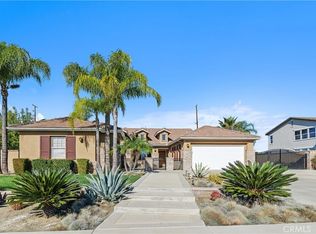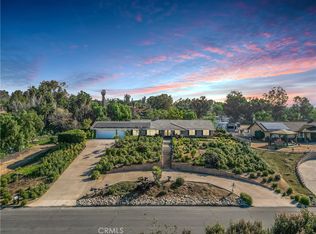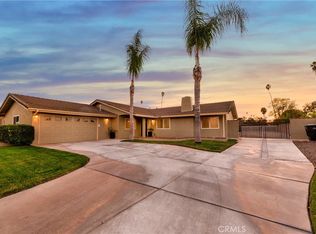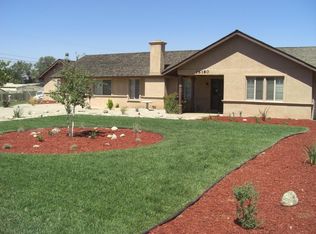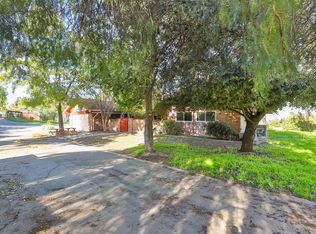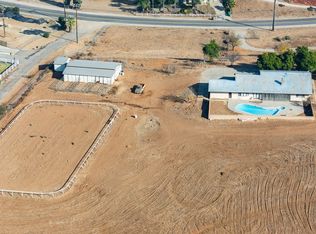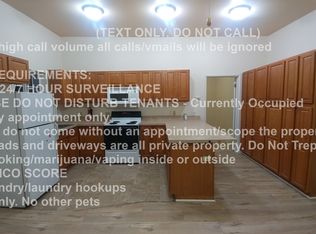Wake up to panoramic San Bernardino Mountain views in this beautifully updated, 2,875 sqft single-story entertainer’s retreat located in the desirable Woodcrest community. Featuring 3 bedrooms and 3 bathrooms, the home’s vast circular driveway and a three-car garage, providing ample parking for over eight vehicles. Inside, beamed ceilings and recessed lighting illuminate an open-concept floor plan featuring a chef’s kitchen with high-end appliances, a massive island, a formal dining area and flexible living space. A unique central atrium offers a private sanctuary for indoor-outdoor lounging. The thoughtful split-wing layout ensures privacy for the primary suite, which boasts direct mountain views, an expanded walk-in closet, and a spa-like bath. The backyard is a true resort-style masterpiece, fully equipped with a swimming pool, fire pit, and a sprawling covered outdoor kitchen with a bar, sink, and fridge—all set against an immaculate mountain backdrop. Modern upgrades including a tankless water heater, a whole-house water softener, and fresh exterior paint make this turnkey estate as functional as it is breathtaking.
Pending
Listing Provided by:
Dallas Kessman DRE #02193974 949-229-1346,
EHM Real Estate, Inc.
$1,125,000
16524 Rancho Escondido Dr, Riverside, CA 92506
3beds
2,875sqft
Est.:
Single Family Residence
Built in 1975
0.46 Acres Lot
$1,137,400 Zestimate®
$391/sqft
$-- HOA
What's special
Swimming poolThree-car garageImmaculate mountain backdropMassive islandSpa-like bathFlexible living spaceBeautifully updated
- 12 days |
- 149 |
- 3 |
Zillow last checked: 8 hours ago
Listing updated: February 12, 2026 at 12:08pm
Listing Provided by:
Dallas Kessman DRE #02193974 949-229-1346,
EHM Real Estate, Inc.
Source: CRMLS,MLS#: OC26003005 Originating MLS: California Regional MLS
Originating MLS: California Regional MLS
Facts & features
Interior
Bedrooms & bathrooms
- Bedrooms: 3
- Bathrooms: 3
- Full bathrooms: 3
- Main level bathrooms: 3
- Main level bedrooms: 3
Rooms
- Room types: Atrium, Bedroom, Entry/Foyer, Family Room, Kitchen, Living Room, Primary Bathroom, Primary Bedroom, Other, Pantry, Utility Room, Dining Room
Primary bedroom
- Features: Primary Suite
Primary bedroom
- Features: Main Level Primary
Bedroom
- Features: Bedroom on Main Level
Bathroom
- Features: Closet, Dual Sinks, Full Bath on Main Level, Granite Counters, Linen Closet, Remodeled, Soaking Tub, Separate Shower, Tub Shower, Upgraded
Kitchen
- Features: Granite Counters, Kitchen Island, Remodeled, Self-closing Cabinet Doors, Self-closing Drawers, Updated Kitchen, Utility Sink, Walk-In Pantry
Heating
- Central, Forced Air, Natural Gas
Cooling
- Central Air
Appliances
- Included: 6 Burner Stove, Barbecue, Convection Oven, Double Oven, Dishwasher, Freezer, Gas Cooktop, Disposal, Gas Oven, Ice Maker, Microwave, Refrigerator, Range Hood, Self Cleaning Oven, Water Softener, Tankless Water Heater, Water Purifier
- Laundry: Washer Hookup, Electric Dryer Hookup, Gas Dryer Hookup, In Garage
Features
- Beamed Ceilings, Breakfast Bar, Built-in Features, Ceiling Fan(s), Separate/Formal Dining Room, Granite Counters, Open Floorplan, Pantry, Recessed Lighting, Storage, Unfurnished, Atrium, Bedroom on Main Level, Main Level Primary, Primary Suite, Utility Room, Walk-In Pantry, Walk-In Closet(s)
- Flooring: Carpet, Wood
- Windows: Double Pane Windows, Plantation Shutters
- Has fireplace: Yes
- Fireplace features: Gas Starter, Outside
- Common walls with other units/homes: No Common Walls
Interior area
- Total interior livable area: 2,875 sqft
Video & virtual tour
Property
Parking
- Total spaces: 8
- Parking features: Circular Driveway, Concrete, Door-Multi, Direct Access, Garage, Oversized, Paved, Private, Storage
- Attached garage spaces: 3
- Uncovered spaces: 5
Features
- Levels: One
- Stories: 1
- Entry location: front
- Patio & porch: Concrete, Covered, Deck, Open, Patio, Terrace
- Exterior features: Barbecue, Lighting, Rain Gutters, Fire Pit
- Has private pool: Yes
- Pool features: Private
- Spa features: None
- Fencing: Block,Good Condition,Glass,Wrought Iron
- Has view: Yes
- View description: City Lights, Canyon, Hills, Mountain(s), Neighborhood, Panoramic, Pool, Trees/Woods
Lot
- Size: 0.46 Acres
- Features: 0-1 Unit/Acre, Back Yard, Corner Lot, Front Yard, Horse Property, Sprinklers In Front, Landscaped, Level, Paved, Sprinkler System, Street Level, Yard
Details
- Additional structures: Shed(s), Storage
- Parcel number: 245311001
- Special conditions: Standard
- Horses can be raised: Yes
- Horse amenities: Riding Trail
Construction
Type & style
- Home type: SingleFamily
- Property subtype: Single Family Residence
Materials
- Foundation: Permanent, Slab
- Roof: Concrete,Tile
Condition
- Updated/Remodeled,Turnkey
- New construction: No
- Year built: 1975
Utilities & green energy
- Electric: Standard
- Sewer: Septic Tank
- Water: Public
- Utilities for property: Electricity Connected, Natural Gas Connected, Sewer Not Available, Water Connected
Community & HOA
Community
- Features: Horse Trails, Storm Drain(s), Street Lights
- Security: Carbon Monoxide Detector(s), Smoke Detector(s), Security Lights
Location
- Region: Riverside
Financial & listing details
- Price per square foot: $391/sqft
- Tax assessed value: $616,409
- Annual tax amount: $6,888
- Date on market: 1/22/2026
- Cumulative days on market: 13 days
- Listing terms: Cash,Conventional,FHA,Fannie Mae,Freddie Mac,Government Loan
- Exclusions: Washer and Dryer, Security Equipment system.
Estimated market value
$1,137,400
$1.08M - $1.19M
$4,732/mo
Price history
Price history
| Date | Event | Price |
|---|---|---|
| 2/12/2026 | Pending sale | $1,125,000$391/sqft |
Source: | ||
| 1/26/2026 | Contingent | $1,125,000$391/sqft |
Source: | ||
| 1/22/2026 | Listed for sale | $1,125,000+4.2%$391/sqft |
Source: | ||
| 3/3/2025 | Sold | $1,080,000$376/sqft |
Source: | ||
| 2/20/2025 | Pending sale | $1,080,000+122.7%$376/sqft |
Source: | ||
| 1/30/2017 | Sold | $485,000-2.8%$169/sqft |
Source: Public Record Report a problem | ||
| 1/1/2017 | Pending sale | $499,000$174/sqft |
Source: Windermere Tower Properties #IV16765086 Report a problem | ||
| 12/20/2016 | Listed for sale | $499,000$174/sqft |
Source: WINDERMERE R.E. TOWER PROP. #IV16765086 Report a problem | ||
Public tax history
Public tax history
| Year | Property taxes | Tax assessment |
|---|---|---|
| 2025 | $6,888 +3.4% | $616,409 +2% |
| 2024 | $6,661 +0.7% | $604,324 +2% |
| 2023 | $6,612 +2% | $592,475 +2% |
| 2022 | $6,482 +1.8% | $580,859 +2% |
| 2021 | $6,368 +0.8% | $569,470 +1% |
| 2020 | $6,318 +11.6% | $563,632 +11.7% |
| 2019 | $5,664 +2% | $504,594 +2% |
| 2018 | $5,550 +213.5% | $494,700 +205.7% |
| 2017 | $1,771 | $161,801 +2% |
| 2016 | $1,771 +8.4% | $158,630 +1.5% |
| 2015 | $1,633 +1% | $156,250 +2% |
| 2014 | $1,616 | $153,192 +0.5% |
| 2013 | -- | $152,501 +2% |
| 2012 | -- | $149,512 +2% |
| 2011 | -- | $146,582 +0.8% |
| 2010 | -- | $145,488 -0.2% |
| 2009 | -- | $145,837 +2% |
| 2008 | -- | $142,979 +2% |
| 2007 | -- | $140,176 +2% |
| 2006 | -- | $137,429 +2% |
| 2005 | -- | $134,735 +3.9% |
| 2003 | -- | $129,676 +2% |
| 2002 | -- | $127,134 +2% |
| 2001 | $1,237 +1.9% | $124,642 +2% |
| 2000 | $1,214 | $122,199 |
Find assessor info on the county website
BuyAbility℠ payment
Est. payment
$6,647/mo
Principal & interest
$5550
Property taxes
$1097
Climate risks
Neighborhood: Woodcrest
Nearby schools
GreatSchools rating
- 7/10Woodcrest Elementary SchoolGrades: K-6Distance: 0.6 mi
- 6/10Frank Augustus Miller Middle SchoolGrades: 7-8Distance: 1.5 mi
- 9/10Martin Luther King Jr. High SchoolGrades: 9-12Distance: 2.3 mi
Schools provided by the listing agent
- Elementary: Woodcrest
- Middle: Franklin
- High: Martin Luther King
Source: CRMLS. This data may not be complete. We recommend contacting the local school district to confirm school assignments for this home.
