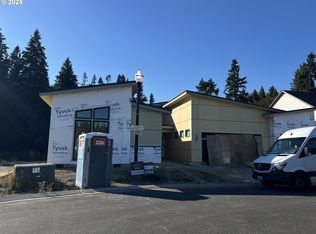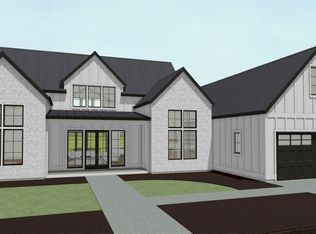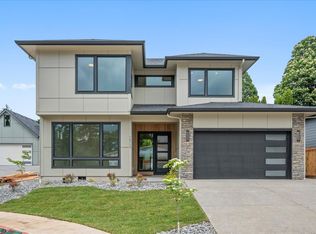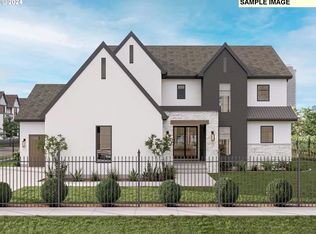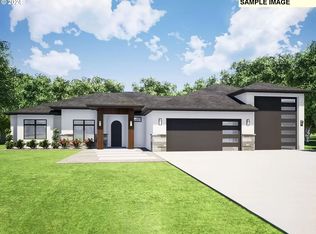This inviting one level floor plan is designed to provide both comfort and versatility. The expansive great room is the centerpiece of the home, flowing into a spacious kitchen equipped with a large island, walk-in pantry, and a cozy nook that opens to dual covered patios, perfect for outdoor dining or relaxation. The home features new modern square oversized windows, and 10-14’ tall boisterous ceilings. The primary bedroom is a serene retreat, complete with a large walk - in closet and an ensuite bathroom that includes dual vanities, and a separate walk-in shower. The additional two bedrooms are well proportioned, offering privacy and comfort, and are conveniently located near a full bathroom. The home also includes a bonus room that can serve as a media room, playroom, or additional living space. An office near the entryway provides a quiet workspace, ideal for remote work or study. Outdoor living is enhanced by the massive patios, providing a perfect space for relaxation or entertaining. The utility room and an oversized garage with additional storage space add to the home’s functionality. With its thoughtful layout and modern amenities, this home offers everything you need for comfortable living and entertaining. Located in a secure community, this property offers privacy, luxury, and easy access to top-tier amenities. Experience the finest in modern living—contact us today to choose your personal finishes! Dream and build this home with this award-winning custom home builder! Image rendering is approximate; actual home and pricing may vary. Model home available by appointment! Call today for more details!
Active
$1,597,900
16613 NW 14th Ave, Ridgefield, WA 98642
3beds
3,340sqft
Est.:
Residential, Single Family Residence
Built in 2025
0.26 Acres Lot
$-- Zestimate®
$478/sqft
$148/mo HOA
What's special
Spacious kitchenBonus roomOversized garageLarge islandPrimary bedroomEnsuite bathroomDual vanities
- 245 days |
- 565 |
- 4 |
Zillow last checked: 8 hours ago
Listing updated: January 27, 2026 at 12:49am
Listed by:
Terry Wollam 360-818-9598,
RE/MAX Equity Group,
Gina Turnbull 503-341-4640,
RE/MAX Equity Group
Source: RMLS (OR),MLS#: 550824628
Tour with a local agent
Facts & features
Interior
Bedrooms & bathrooms
- Bedrooms: 3
- Bathrooms: 3
- Full bathrooms: 2
- Partial bathrooms: 1
- Main level bathrooms: 3
Rooms
- Room types: Office, Bonus Room, Utility Room, Bedroom 2, Bedroom 3, Dining Room, Family Room, Kitchen, Living Room, Primary Bedroom
Primary bedroom
- Features: Ensuite, Walkin Closet
- Level: Main
Bedroom 2
- Level: Main
Bedroom 3
- Level: Main
Dining room
- Level: Main
Kitchen
- Features: Disposal, Island, Pantry, Builtin Oven
- Level: Main
Living room
- Features: Great Room, High Ceilings
- Level: Main
Office
- Features: High Ceilings
- Level: Main
Heating
- Forced Air
Cooling
- Heat Pump
Appliances
- Included: Disposal, Built In Oven
Features
- High Ceilings, Quartz, Kitchen Island, Pantry, Great Room, Walk-In Closet(s)
- Flooring: Tile, Wall to Wall Carpet
- Basement: Crawl Space
- Number of fireplaces: 1
- Fireplace features: Gas
Interior area
- Total structure area: 3,340
- Total interior livable area: 3,340 sqft
Property
Parking
- Total spaces: 3
- Parking features: Driveway, Attached
- Attached garage spaces: 3
- Has uncovered spaces: Yes
Accessibility
- Accessibility features: Main Floor Bedroom Bath, Natural Lighting, One Level, Utility Room On Main, Accessibility
Features
- Levels: One
- Stories: 1
- Patio & porch: Covered Patio, Porch
Lot
- Size: 0.26 Acres
- Features: Corner Lot, SqFt 10000 to 14999
Details
- Parcel number: 986064856
Construction
Type & style
- Home type: SingleFamily
- Property subtype: Residential, Single Family Residence
Materials
- Lap Siding
- Roof: Composition
Condition
- Under Construction
- New construction: Yes
- Year built: 2025
Details
- Warranty included: Yes
Utilities & green energy
- Gas: Gas
- Sewer: Public Sewer
- Water: Public
Community & HOA
Community
- Subdivision: Trails At Whipple Creek
HOA
- Has HOA: Yes
- Amenities included: Gated
- HOA fee: $148 monthly
Location
- Region: Ridgefield
Financial & listing details
- Price per square foot: $478/sqft
- Annual tax amount: $1,686
- Date on market: 6/16/2025
- Listing terms: Cash,Conventional
- Road surface type: Paved
Estimated market value
Not available
Estimated sales range
Not available
Not available
Price history
Price history
| Date | Event | Price |
|---|---|---|
| 6/16/2025 | Listed for sale | $1,597,900$478/sqft |
Source: | ||
Public tax history
Public tax history
Tax history is unavailable.BuyAbility℠ payment
Est. payment
$8,813/mo
Principal & interest
$7626
Property taxes
$1039
HOA Fees
$148
Climate risks
Neighborhood: 98642
Nearby schools
GreatSchools rating
- 6/10South Ridge Elementary SchoolGrades: K-4Distance: 1.8 mi
- 6/10View Ridge Middle SchoolGrades: 7-8Distance: 3.6 mi
- 7/10Ridgefield High SchoolGrades: 9-12Distance: 4.1 mi
Schools provided by the listing agent
- Elementary: South Ridge
- Middle: View Ridge
- High: Ridgefield
Source: RMLS (OR). This data may not be complete. We recommend contacting the local school district to confirm school assignments for this home.
- Loading
- Loading
