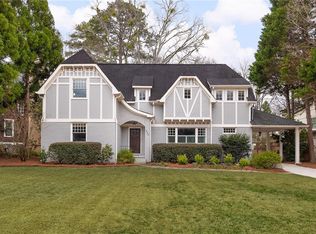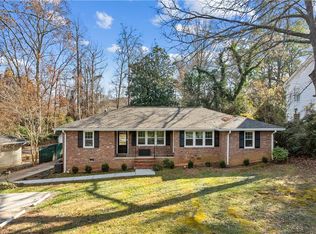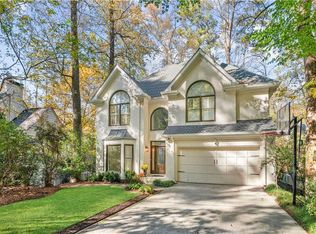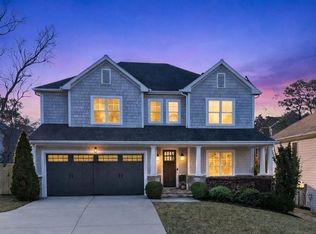Step onto a quiet, tree-lined street just ten minutes on foot from Decatur Square and discover this turnkey, fully remodeled gem in the heart of modern Decatur living. Spanning approximately 3,500 square feet across three light-filled levels, this home offers effortless flow and refined design tailored for today’s lifestyle. Two generous living areas open to both formal and casual dining, all centered around a chef-grade kitchen featuring striking marble countertops and stainless-steel accents — perfect for everyday living and entertaining alike. With five bedrooms and three beautifully finished full bathrooms, each space feels intimate and thoughtfully detailed. Just off the landscaped courtyard and backyard, a versatile family room can serve as a fourth bedroom, home office, or creative studio, offering flexible space to suit your needs. The expansive basement, complete with its own laundry area, provides endless possibilities — ideal for a home gym, game room, media lounge, or combination of uses. Upstairs, a nearly 400 sq ft attic awaits your vision, with electric and plumbing already in place to become a stunning fifth bedroom with a fourth bath — perfect for a luxurious primary suite or a peaceful private retreat. Set on a manicured 0.27-acre lot, outdoor living extends the experience with serene spaces for entertaining, gardening, or quiet relaxation. With updated HVAC, plumbing, and electrical systems throughout, this home is move-in ready with peace of mind built in. Modern convenience, stylish design, and flexible living come together in one irresistible address — just steps from Decatur’s vibrant Square, restaurants, shops, parks, and transit.
Active
Price cut: $25K (2/18)
$924,999
167 Garden Ln, Decatur, GA 30030
4beds
3,500sqft
Est.:
Single Family Residence, Residential
Built in 1948
0.27 Acres Lot
$908,200 Zestimate®
$264/sqft
$-- HOA
What's special
Formal and casual diningLandscaped courtyard and backyardStriking marble countertopsStainless-steel accentsChef-grade kitchenQuiet tree-lined streetVersatile family room
- 44 days |
- 4,562 |
- 220 |
Zillow last checked: 8 hours ago
Listing updated: February 18, 2026 at 12:13pm
Listing Provided by:
Antonio Facio,
LoKation Real Estate, LLC 305-432-1563
Source: FMLS GA,MLS#: 7704044
Tour with a local agent
Facts & features
Interior
Bedrooms & bathrooms
- Bedrooms: 4
- Bathrooms: 3
- Full bathrooms: 3
- Main level bathrooms: 2
- Main level bedrooms: 3
Rooms
- Room types: Attic, Basement, Bonus Room, Dining Room, Family Room, Kitchen, Living Room, Office, Sun Room
Primary bedroom
- Features: Master on Main, Other
- Level: Master on Main, Other
Bedroom
- Features: Master on Main, Other
Primary bathroom
- Features: Shower Only
Dining room
- Features: Butlers Pantry, Separate Dining Room
Kitchen
- Features: Breakfast Bar, Cabinets Other, Cabinets White, Eat-in Kitchen, Keeping Room, Kitchen Island, Other Surface Counters, Pantry, Solid Surface Counters, View to Family Room
Heating
- Central, Forced Air, Natural Gas, Wall Furnace
Cooling
- Ceiling Fan(s), Central Air, Dual, Humidity Control, Wall Unit(s)
Appliances
- Included: Dishwasher, Disposal, Dryer, Electric Oven, Gas Cooktop, Microwave, Range Hood, Refrigerator, Self Cleaning Oven, Washer, Other
- Laundry: In Basement, Laundry Closet, Other
Features
- Entrance Foyer, High Ceilings 9 ft Lower, High Ceilings 9 ft Main, High Speed Internet, Recessed Lighting, Sound System, Track Lighting, Other
- Flooring: Carpet, Hardwood, Marble, Other
- Windows: Bay Window(s), Wood Frames
- Basement: Exterior Entry,Finished,Interior Entry,Partial,Walk-Out Access,Other
- Attic: Permanent Stairs
- Number of fireplaces: 4
- Fireplace features: Brick, Family Room, Gas Log, Living Room, Outside
- Common walls with other units/homes: No Common Walls
Interior area
- Total structure area: 3,500
- Total interior livable area: 3,500 sqft
Video & virtual tour
Property
Parking
- Total spaces: 1
- Parking features: Driveway, Garage, Garage Faces Front, Level Driveway, On Street
- Garage spaces: 1
- Has uncovered spaces: Yes
Accessibility
- Accessibility features: None
Features
- Levels: Three Or More
- Patio & porch: None
- Exterior features: Courtyard, Garden, Lighting, Private Yard, Rain Gutters
- Pool features: None
- Spa features: None
- Fencing: Fenced
- Has view: Yes
- View description: Neighborhood, Trees/Woods
- Waterfront features: None
- Body of water: None
Lot
- Size: 0.27 Acres
- Features: Back Yard, Front Yard, Private, Rectangular Lot
Details
- Additional structures: None
- Parcel number: 18 005 03 099
- Other equipment: None
- Horse amenities: None
Construction
Type & style
- Home type: SingleFamily
- Architectural style: Bungalow,Colonial,Traditional
- Property subtype: Single Family Residence, Residential
Materials
- Block, Brick, Stone
- Foundation: Block, Slab
- Roof: Shingle
Condition
- Updated/Remodeled
- New construction: No
- Year built: 1948
Utilities & green energy
- Electric: 110 Volts
- Sewer: Public Sewer
- Water: Public
- Utilities for property: Cable Available, Electricity Available, Natural Gas Available, Phone Available, Sewer Available, Underground Utilities, Water Available
Green energy
- Energy efficient items: Appliances
- Energy generation: None
Community & HOA
Community
- Features: None
- Security: Carbon Monoxide Detector(s), Closed Circuit Camera(s), Fire Alarm, Intercom, Security System Owned, Smoke Detector(s)
- Subdivision: J F Ridley Prop
HOA
- Has HOA: No
Location
- Region: Decatur
Financial & listing details
- Price per square foot: $264/sqft
- Tax assessed value: $720,700
- Annual tax amount: $15,904
- Date on market: 1/14/2026
- Cumulative days on market: 44 days
- Electric utility on property: Yes
- Road surface type: Asphalt
Estimated market value
$908,200
$863,000 - $954,000
$5,315/mo
Price history
Price history
| Date | Event | Price |
|---|---|---|
| 2/18/2026 | Price change | $924,999-2.6%$264/sqft |
Source: | ||
| 1/14/2026 | Listed for sale | $950,000$271/sqft |
Source: | ||
| 1/12/2026 | Listing removed | $950,000$271/sqft |
Source: | ||
| 1/8/2026 | Price change | $950,000-4.9%$271/sqft |
Source: | ||
| 11/12/2025 | Listed for sale | $999,000$285/sqft |
Source: | ||
| 10/7/2025 | Listing removed | $6,500$2/sqft |
Source: Zillow Rentals Report a problem | ||
| 9/24/2025 | Listing removed | $999,000$285/sqft |
Source: | ||
| 9/16/2025 | Listed for rent | $6,500$2/sqft |
Source: Zillow Rentals Report a problem | ||
| 9/16/2025 | Listing removed | $6,500$2/sqft |
Source: FMLS GA #7645754 Report a problem | ||
| 9/8/2025 | Listed for rent | $6,500$2/sqft |
Source: FMLS GA #7645754 Report a problem | ||
| 8/8/2025 | Price change | $999,000-4.9%$285/sqft |
Source: | ||
| 7/25/2025 | Price change | $1,050,000-8.6%$300/sqft |
Source: | ||
| 7/16/2025 | Price change | $1,149,000-4.2%$328/sqft |
Source: | ||
| 6/25/2025 | Listed for sale | $1,199,000-7.7%$343/sqft |
Source: | ||
| 6/20/2025 | Listing removed | $1,299,000$371/sqft |
Source: | ||
| 6/10/2025 | Listed for sale | $1,299,000+136.2%$371/sqft |
Source: | ||
| 7/28/2023 | Sold | $550,000+2%$157/sqft |
Source: | ||
| 6/27/2023 | Pending sale | $539,000$154/sqft |
Source: | ||
| 6/23/2023 | Listed for sale | $539,000$154/sqft |
Source: | ||
Public tax history
Public tax history
| Year | Property taxes | Tax assessment |
|---|---|---|
| 2025 | $21,028 +34.3% | $288,280 +31% |
| 2024 | $15,654 +308051.6% | $220,000 +37.5% |
| 2023 | $5 -5.6% | $160,000 |
| 2022 | $5 -7.6% | $160,000 -12.4% |
| 2021 | $6 -95.4% | $182,680 +31.4% |
| 2020 | $126 +102.4% | $139,000 |
| 2019 | $62 -75.5% | $139,000 |
| 2018 | $253 -69.6% | $139,000 -10.6% |
| 2017 | $833 +0% | $155,440 |
| 2016 | $833 | $155,440 +12.7% |
| 2014 | $833 | $137,960 |
| 2013 | -- | $137,960 |
| 2012 | -- | $137,960 |
| 2011 | -- | $137,960 |
| 2010 | $673 | $137,960 |
| 2009 | $673 +12.1% | $137,960 |
| 2008 | $600 -21.5% | $137,960 -12.6% |
| 2007 | $764 | $157,880 +3.9% |
| 2006 | $764 +12.7% | $151,960 +10.4% |
| 2005 | $678 +5.8% | $137,640 |
| 2004 | $641 +3.7% | $137,640 +3.6% |
| 2003 | $618 +111.5% | $132,840 |
| 2002 | $292 +139% | $132,840 +17.6% |
| 2001 | $122 | $112,920 |
Find assessor info on the county website
BuyAbility℠ payment
Est. payment
$5,031/mo
Principal & interest
$4276
Property taxes
$755
Climate risks
Neighborhood: West Clairemont
Nearby schools
GreatSchools rating
- NAWestchester Elementary SchoolGrades: PK-2Distance: 0.1 mi
- 8/10Beacon Hill Middle SchoolGrades: 6-8Distance: 1.1 mi
- 9/10Decatur High SchoolGrades: 9-12Distance: 0.9 mi
Schools provided by the listing agent
- Elementary: Westchester/Fifth Avenue
- Middle: Beacon Hill
- High: Decatur
Source: FMLS GA. This data may not be complete. We recommend contacting the local school district to confirm school assignments for this home.




