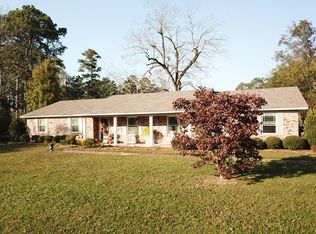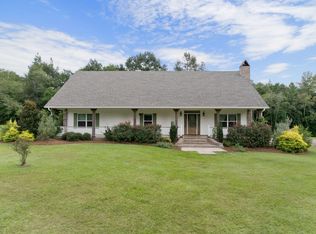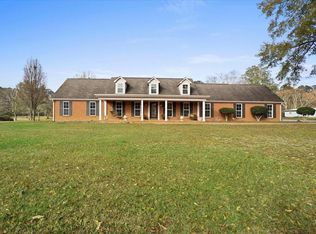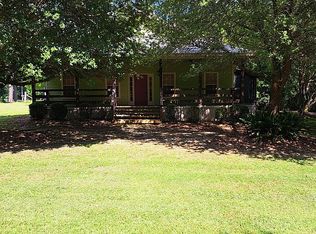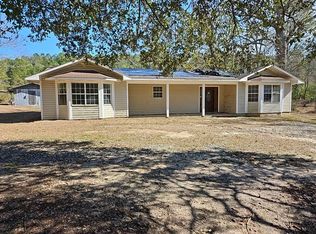Welcome home to this spacious and beautifully maintained 4-bedroom, 4-bath residence located in the Northeast Jones School District. With 2600 sq feet of living space, this home offers a perfect blend of comfort, functionality, and style. Enjoy the updated kitchen with modern appliances, and a flexible floor plan ideal for families of all sizes. Each bedroom offers ample closet space, and every bathroom is thoughtfully designed for convenience and comfort. Step outside to your private backyard oasis—complete with a sparkling inground pool, perfect for entertaining or relaxing on warm Mississippi days. Situated on a quiet road just minutes from town, this home combines peaceful living with easy access to schools, shopping, and more.
Pending
$387,000
17 Stone Cutoff Rd, Laurel, MS 39443
4beds
2,600sqft
Est.:
Residential
Built in 1998
3 Acres Lot
$375,300 Zestimate®
$149/sqft
$-- HOA
What's special
Sparkling inground poolFlexible floor planPrivate backyard oasisUpdated kitchenAmple closet spaceModern appliances
- 215 days |
- 186 |
- 2 |
Zillow last checked: 8 hours ago
Listing updated: January 25, 2026 at 07:38pm
Listed by:
Kayanna Smith 601-580-4743,
Southern Realty& Appraisal 601-425-3379
Source: LBOR,MLS#: 36970
Facts & features
Interior
Bedrooms & bathrooms
- Bedrooms: 4
- Bathrooms: 4
- Full bathrooms: 4
Bedroom 1
- Description: Floor(Hardwood),Wall(Sheetrock)
Bedroom 2
- Description: Floor(Hardwood),Wall(Sheetrock)
Bedroom 3
- Description: Floor(Hardwood),Wall(Sheetrock)
Bedroom 4
- Description: Floor(Hardwood),Wall(Sheetrock)
Bathroom
- Description: Floor(None),Wall(None)
Bathroom 1
- Description: Floor(Tile),Wall(Sheetrock)
Bathroom 2
- Description: Floor(Tile),Wall(Sheetrock)
Bathroom 3
- Description: Floor(Tile),Wall(Sheetrock)
Bathroom 4
- Description: Floor(Brick),Wall(Sheetrock)
Dining room
- Description: Floor(Brick),Wall(Sheetrock)
Kitchen
- Description: Floor(Brick),Wall(Sheetrock)
Living room
- Description: Floor(Carpet),Wall(Sheetrock)
Office
- Description: Floor(Hardwood),Wall(Sheetrock)
Heating
- Natural Gas
Cooling
- Central Air
Appliances
- Included: Oven, Microwave, Refrigerator, Gas Water Heater
- Laundry: Utility Room Floor(Hardwood), Utility Room Wall(Sheetrock)
Features
- Flooring: Hardwood, None, Tile, Brick, Carpet
- Windows: Insulated Windows
Interior area
- Total structure area: 2,600
- Total interior livable area: 2,600 sqft
Video & virtual tour
Property
Parking
- Total spaces: 2
- Parking features: Double Attached Garage, Concrete
- Attached garage spaces: 2
- Has uncovered spaces: Yes
Features
- Levels: One
- Has private pool: Yes
- Has spa: Yes
- Spa features: Bath
Lot
- Size: 3 Acres
- Features: 2 to 3 Acres
Details
- Parcel number: 136S340005700
Construction
Type & style
- Home type: SingleFamily
- Architectural style: Traditional
- Property subtype: Residential
Materials
- Brick Veneer, Vinyl Siding, Sheetrock
- Foundation: Crawl Space
- Roof: Composition
Condition
- Good
- Year built: 1998
Utilities & green energy
- Water: Community
Community & HOA
Location
- Region: Laurel
Financial & listing details
- Price per square foot: $149/sqft
- Tax assessed value: $208,940
- Annual tax amount: $2,521
- Date on market: 7/22/2025
Estimated market value
$375,300
$357,000 - $394,000
$2,780/mo
Price history
Price history
| Date | Event | Price |
|---|---|---|
| 1/26/2026 | Pending sale | $387,000$149/sqft |
Source: LBOR #36970 Report a problem | ||
| 1/23/2026 | Listing removed | $387,000$149/sqft |
Source: LBOR #36970 Report a problem | ||
| 11/11/2025 | Price change | $387,000-0.3%$149/sqft |
Source: LBOR #36970 Report a problem | ||
| 10/16/2025 | Price change | $387,999-2.9%$149/sqft |
Source: LBOR #36970 Report a problem | ||
| 8/25/2025 | Price change | $399,500-2.6%$154/sqft |
Source: LBOR #36970 Report a problem | ||
| 8/1/2025 | Price change | $409,999-3.5%$158/sqft |
Source: LBOR #36970 Report a problem | ||
| 7/22/2025 | Listed for sale | $425,000$163/sqft |
Source: LBOR #36970 Report a problem | ||
Public tax history
Public tax history
| Year | Property taxes | Tax assessment |
|---|---|---|
| 2024 | $2,521 -1.5% | $22,291 0% |
| 2023 | $2,561 -0.9% | $22,295 0% |
| 2022 | $2,585 -0.5% | $22,297 0% |
| 2021 | $2,598 +5.6% | $22,301 +6.8% |
| 2020 | $2,460 -0.8% | $20,873 -0.3% |
| 2019 | $2,480 +0.1% | $20,944 +0% |
| 2017 | $2,477 | $20,943 +5% |
| 2016 | -- | $19,941 +0.1% |
| 2015 | -- | $19,929 +0.1% |
| 2014 | -- | $19,919 +0.1% |
| 2013 | -- | $19,908 +2.3% |
| 2012 | -- | $19,451 0% |
| 2011 | -- | $19,457 +13% |
| 2010 | -- | $17,212 +14.4% |
| 2008 | -- | $15,042 -21.9% |
| 2007 | -- | $19,264 +39.1% |
| 2006 | -- | $13,847 0% |
| 2005 | -- | $13,853 +4.8% |
| 2004 | -- | $13,214 +0.8% |
| 2003 | -- | $13,104 |
| 2002 | $605 +24.7% | $13,104 +27.7% |
| 2001 | $485 +1.8% | $10,265 |
| 2000 | $476 | $10,265 |
Find assessor info on the county website
BuyAbility℠ payment
Est. payment
$2,199/mo
Principal & interest
$1996
Property taxes
$203
Climate risks
Neighborhood: 39443
Nearby schools
GreatSchools rating
- 5/10East Jones Elementary SchoolGrades: PK-6Distance: 2.4 mi
- 5/10Northeast Jones High SchoolGrades: 7-12Distance: 2.2 mi
Schools provided by the listing agent
- Elementary: East Jones
- Middle: Ne Jones
- High: Ne Jones
Source: LBOR. This data may not be complete. We recommend contacting the local school district to confirm school assignments for this home.
