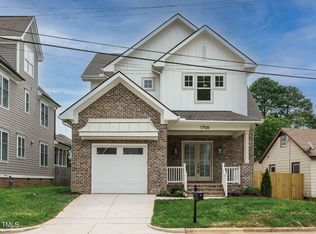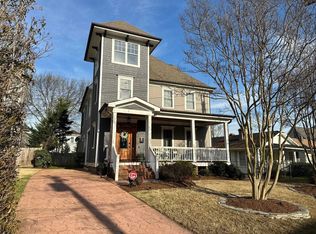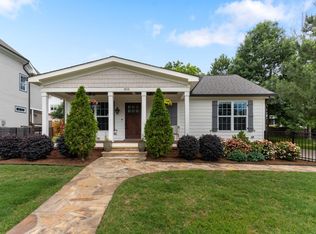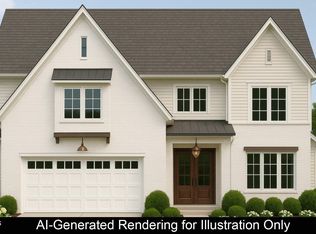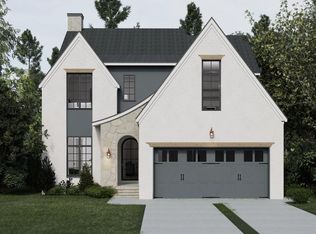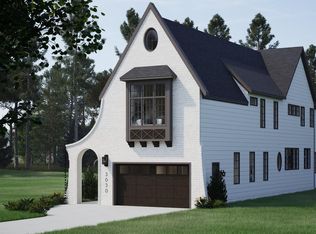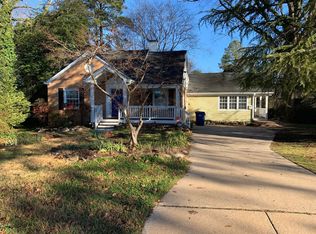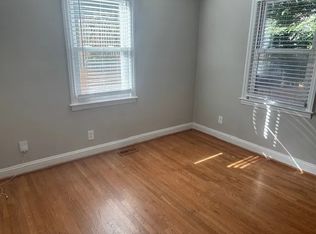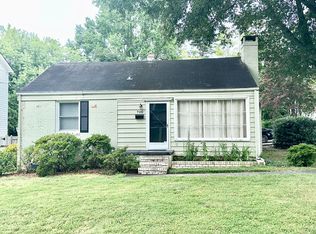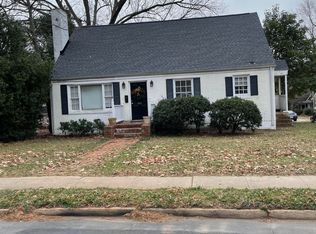Prepare to be captivated by this exceptional Five Points residence, thoughtfully designed to deliver both refined elegance and everyday functionality. From the moment you arrive, the home makes a striking impression with a dramatic double-height grand foyer that sets the tone for the sophisticated living spaces beyond. The main level is impeccably planned for both entertaining and daily living, featuring a private guest suite with en-suite bath, ideal for visitors or flexible use. At the heart of the home, the chef's kitchen is a true showpiece—anchored by an expansive 10-foot island and complemented by a double-entry U-shaped scullery, offering exceptional space for prep, storage, and organization. The adjacent dining area includes custom built-in banquette seating, seamlessly blending comfort and style. A spacious family room, filled with natural light from a wall of rear windows, opens effortlessly to a screened porch with a second fireplace, creating a perfect indoor-outdoor flow. Beyond, enjoy a flat, private backyard and large deck, ideal for relaxing or hosting gatherings. A well-appointed mudroom with built-in storage connects directly to the two-car garage, enhancing everyday convenience. Upstairs, the luxury primary suite serves as a private retreat, offering dual closets, a spa-inspired en-suite bath with separate vanities and a wet room, and a pass-through connection to the laundry room. Two additional generously sized secondary bedrooms each feature their own private baths, providing comfort and privacy for all. A large bonus/game room offers flexible space to suit a variety of needs. The walk-up third floor is designed with future potential in mind and is stubbed for an additional bathroom, allowing for expansion now or at a later time, as desired. Designer selections are planned throughout, with attention to high-end finishes including lighting, fixtures, tile, countertops, and appliances—carefully chosen to complement the home's elevated design aesthetic. This is a rare opportunity to own a thoughtfully crafted home that blends luxury, function, and future flexibility in one of the area's most desirable locations.
Pending
$1,775,000
1704 Center Rd, Raleigh, NC 27608
4beds
3,600sqft
Est.:
Single Family Residence, Residential
Built in 2026
6,969.6 Square Feet Lot
$1,768,700 Zestimate®
$493/sqft
$-- HOA
What's special
Flat private backyardDramatic double-height grand foyer
- 8 days |
- 157 |
- 0 |
Zillow last checked: 8 hours ago
Listing updated: January 28, 2026 at 08:35pm
Listed by:
Allison Caudle 919-395-6186,
Southern Lux Living
Source: Doorify MLS,MLS#: 10143542
Facts & features
Interior
Bedrooms & bathrooms
- Bedrooms: 4
- Bathrooms: 5
- Full bathrooms: 4
- 1/2 bathrooms: 1
Heating
- ENERGY STAR Qualified Equipment, Fireplace(s), Forced Air, Gas Pack, Heat Pump, Natural Gas
Cooling
- Ceiling Fan(s), Central Air, Dual, Gas, Heat Pump
Appliances
- Included: Bar Fridge, Cooktop, Dishwasher, Disposal, ENERGY STAR Qualified Appliances, Gas Cooktop, Gas Water Heater, Range Hood, Refrigerator, Stainless Steel Appliance(s), Tankless Water Heater, Wine Cooler
- Laundry: Laundry Room, Sink
Features
- Bathtub/Shower Combination, Built-in Features, Ceiling Fan(s), Chandelier, Crown Molding, Entrance Foyer, High Ceilings, Kitchen Island, Open Floorplan, Pantry, Master Downstairs, Quartz Counters, Recessed Lighting, Separate Shower, Smart Thermostat, Smooth Ceilings, Storage, Walk-In Closet(s), Walk-In Shower, Water Closet, Wet Bar, Wired for Data
- Flooring: Ceramic Tile, Hardwood
- Doors: ENERGY STAR Qualified Doors, French Doors
- Number of fireplaces: 2
- Fireplace features: Family Room, Gas Log, Outside
Interior area
- Total structure area: 3,600
- Total interior livable area: 3,600 sqft
- Finished area above ground: 3,600
- Finished area below ground: 0
Property
Parking
- Total spaces: 2
- Parking features: Concrete, Driveway, Garage, Garage Door Opener, Garage Faces Front
- Attached garage spaces: 2
Features
- Levels: Two
- Stories: 2
- Patio & porch: Deck, Porch, Rear Porch, Screened
- Exterior features: Fenced Yard, Private Yard, Rain Gutters
- Fencing: Back Yard, Fenced, Privacy
- Has view: Yes
Lot
- Size: 6,969.6 Square Feet
- Features: Landscaped
Details
- Parcel number: 1704983334
- Zoning: R-10
- Special conditions: Standard
Construction
Type & style
- Home type: SingleFamily
- Architectural style: Traditional, Transitional
- Property subtype: Single Family Residence, Residential
Materials
- Brick, Brick Veneer, Fiber Cement
- Foundation: Brick/Mortar, Permanent, Pillar/Post/Pier
- Roof: Shingle
Condition
- New construction: Yes
- Year built: 2026
- Major remodel year: 2026
Details
- Builder name: Urban Building Solutions, LLC
Utilities & green energy
- Sewer: Public Sewer
- Water: Public
Community & HOA
Community
- Subdivision: Not in a Subdivision
HOA
- Has HOA: No
Location
- Region: Raleigh
Financial & listing details
- Price per square foot: $493/sqft
- Tax assessed value: $425,009
- Annual tax amount: $3,711
- Date on market: 1/29/2026
Estimated market value
$1,768,700
$1.68M - $1.86M
$3,159/mo
Price history
Price history
| Date | Event | Price |
|---|---|---|
| 1/29/2026 | Pending sale | $1,775,000$493/sqft |
Source: | ||
| 1/29/2026 | Listed for sale | $1,775,000+36.5%$493/sqft |
Source: | ||
| 10/12/2025 | Listing removed | $1,300,000$361/sqft |
Source: | ||
| 7/17/2025 | Listed for sale | $1,300,000+185.7%$361/sqft |
Source: | ||
| 5/5/2025 | Sold | $455,000+7.1%$126/sqft |
Source: Public Record Report a problem | ||
Public tax history
Public tax history
| Year | Property taxes | Tax assessment |
|---|---|---|
| 2025 | $3,727 +0.4% | $425,009 |
| 2024 | $3,711 -1.8% | $425,009 +23.2% |
| 2023 | $3,780 +7.6% | $344,914 |
Find assessor info on the county website
BuyAbility℠ payment
Est. payment
$10,152/mo
Principal & interest
$8525
Property taxes
$1006
Home insurance
$621
Climate risks
Neighborhood: Five Points
Nearby schools
GreatSchools rating
- 9/10Underwood ElementaryGrades: K-5Distance: 0.8 mi
- 6/10Oberlin Middle SchoolGrades: 6-8Distance: 1.6 mi
- 7/10Needham Broughton HighGrades: 9-12Distance: 1.6 mi
Schools provided by the listing agent
- Elementary: Wake - Underwood
- Middle: Wake - Oberlin
- High: Wake - Broughton
Source: Doorify MLS. This data may not be complete. We recommend contacting the local school district to confirm school assignments for this home.
Open to renting?
Browse rentals near this home.- Loading
