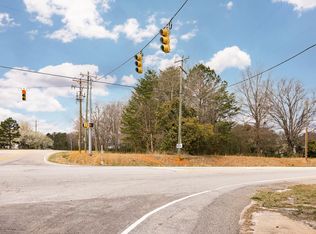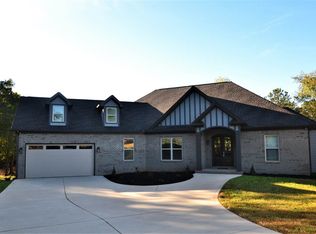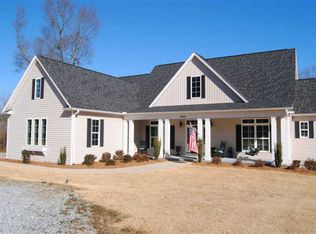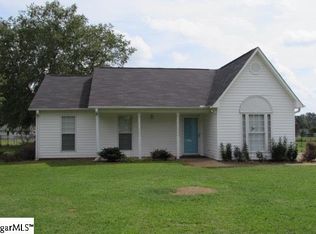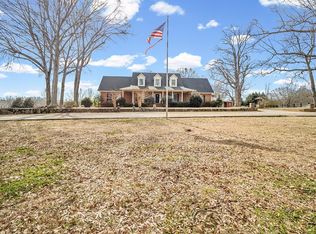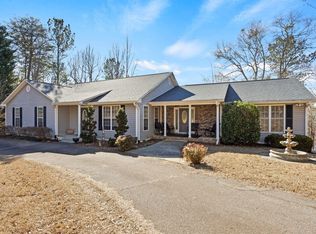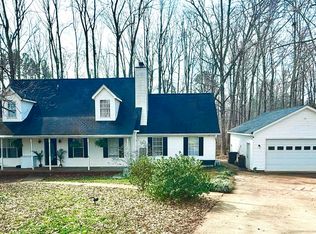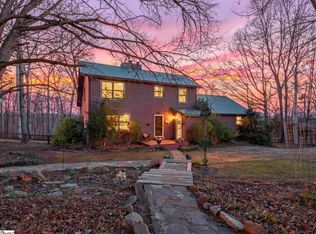Rare 5-Acre Opportunity | Residential, Commercial, or Homestead Potential This exceptional 5-acre parcel offers incredible versatility—ideal for commercial development, residential use, or a private homestead retreat. Located in a highly desirable area of Boiling Springs, this property combines prime location, acreage, and flexibility rarely found together. The property includes a 2,744 sq. ft. home featuring 4 bedrooms and 3 bathrooms, sold AS-IS and currently occupied. The spacious layout provides ample room for gatherings, entertaining, and everyday living—or serves as a foundation for renovation or future development. Envision transforming this home into a stunning farmhouse-style residence perfect for homesteading and country living. Convenience truly sets this property apart. Enjoy peaceful, rural surroundings while being just 5 minutes from the new Target, Publix, and Walmart in Boiling Springs. The property is also located in the highly sought-after District 2 school zone, offering a strong sense of community and excellent educational opportunities. With road frontage on both Rainbow Lake Road and Riveroak Road, the property offers exceptional access and development flexibility. Whether you’re a developer, investor, business owner, or homeowner seeking space and opportunity, this unique property delivers the location, acreage, and potential to bring your vision to life.
Active
Price cut: $50.1K (1/5)
$549,950
1741 Rainbow Lake Rd, Chesnee, SC 29323
4beds
2,744sqft
Est.:
Single Family Residence
Built in 1948
5 Acres Lot
$528,000 Zestimate®
$200/sqft
$-- HOA
What's special
Peaceful rural surroundingsSpacious layout
- 46 days |
- 958 |
- 12 |
Zillow last checked: 8 hours ago
Listing updated: January 07, 2026 at 05:02pm
Listed by:
William R Hawkins 864-415-5792,
NextHome Experience Realty
Source: SAR,MLS#: 332183
Tour with a local agent
Facts & features
Interior
Bedrooms & bathrooms
- Bedrooms: 4
- Bathrooms: 3
- Full bathrooms: 3
- Main level bathrooms: 2
- Main level bedrooms: 2
Rooms
- Room types: Sun Room, Workshop
Primary bedroom
- Level: First
- Area: 168
- Dimensions: 12x14
Bedroom 2
- Level: First
- Area: 121
- Dimensions: 11x11
Bedroom 3
- Level: Second
- Area: 196
- Dimensions: 14x14
Bedroom 4
- Level: Second
- Area: 196
- Dimensions: 14x14
Den
- Level: First
- Area: 224
- Dimensions: 14x16
Dining room
- Level: First
- Area: 154
- Dimensions: 11x14
Kitchen
- Level: First
- Area: 187
- Dimensions: 11x17
Patio
- Level: First
- Area: 224
- Dimensions: 16x14
Sun room
- Level: First
- Area: 195
- Dimensions: 13x15
Heating
- Baseboard, Electricity
Cooling
- Central Air, Window Unit(s), Electricity
Appliances
- Included: Electric Water Heater
- Laundry: 1st Floor
Features
- Ceiling Fan(s), Fireplace
- Flooring: Carpet, Hardwood, Vinyl
- Doors: Storm Door(s)
- Has basement: No
- Attic: Storage
- Number of fireplaces: 1
Interior area
- Total interior livable area: 2,744 sqft
- Finished area above ground: 2,744
- Finished area below ground: 0
Property
Parking
- Total spaces: 2
- Parking features: Carport, Workshop in Garage, Yard Door, Detached Carport
- Garage spaces: 2
- Has carport: Yes
Features
- Levels: Two
- Patio & porch: Patio, Porch
Lot
- Size: 5 Acres
- Features: Sloped
- Topography: Sloping
Details
- Parcel number: 2230000700
Construction
Type & style
- Home type: SingleFamily
- Architectural style: Cape Cod
- Property subtype: Single Family Residence
Materials
- Shingle Siding, Vinyl Siding
- Foundation: Crawl Space
- Roof: Composition
Condition
- New construction: No
- Year built: 1948
Utilities & green energy
- Sewer: Septic Tank
- Water: Public
Community & HOA
Community
- Features: None
- Subdivision: None
HOA
- Has HOA: No
Location
- Region: Chesnee
Financial & listing details
- Price per square foot: $200/sqft
- Tax assessed value: $222,300
- Annual tax amount: $900
- Date on market: 1/5/2026
Estimated market value
$528,000
$502,000 - $554,000
$2,532/mo
Price history
Price history
| Date | Event | Price |
|---|---|---|
| 1/5/2026 | Price change | $549,950-8.3%$200/sqft |
Source: | ||
| 7/12/2025 | Price change | $600,000-11.8%$219/sqft |
Source: | ||
| 3/20/2025 | Price change | $680,000-9.3%$248/sqft |
Source: | ||
| 2/8/2025 | Price change | $750,000-11.8%$273/sqft |
Source: | ||
| 1/17/2025 | Price change | $850,000-15%$310/sqft |
Source: | ||
| 8/22/2024 | Listed for sale | $1,000,000+614.3%$364/sqft |
Source: | ||
| 3/20/2014 | Sold | $140,000$51/sqft |
Source: | ||
Public tax history
Public tax history
| Year | Property taxes | Tax assessment |
|---|---|---|
| 2025 | -- | $7,088 |
| 2024 | $810 | $7,088 |
| 2023 | $810 | $7,088 +15% |
| 2022 | -- | $6,164 |
| 2021 | -- | $6,164 |
| 2020 | -- | $6,164 |
| 2019 | -- | $6,164 |
| 2018 | $656 | $6,164 +10.1% |
| 2017 | $656 +13.3% | $5,600 |
| 2016 | $579 | $5,600 +2.3% |
| 2015 | $579 +106.7% | $5,476 +53.4% |
| 2014 | $280 | $3,569 -58.2% |
| 2013 | -- | $8,538 |
| 2012 | -- | -- |
| 2011 | -- | $2,476 |
| 2010 | -- | $2,476 -12.8% |
| 2009 | -- | $2,841 |
Find assessor info on the county website
BuyAbility℠ payment
Est. payment
$2,887/mo
Principal & interest
$2612
Property taxes
$275
Climate risks
Neighborhood: 29323
Nearby schools
GreatSchools rating
- 5/10Oakland Elementary SchoolGrades: PK-5Distance: 2.5 mi
- 7/10Boiling Springs Middle SchoolGrades: 6-8Distance: 2.7 mi
- 7/10Boiling Springs High SchoolGrades: 9-12Distance: 3.5 mi
Schools provided by the listing agent
- Elementary: 2-Oakland
- Middle: 2-Rainbow Lake Middle School
- High: 2-Boiling Springs
Source: SAR. This data may not be complete. We recommend contacting the local school district to confirm school assignments for this home.
