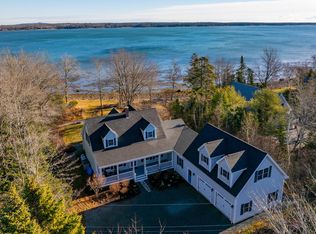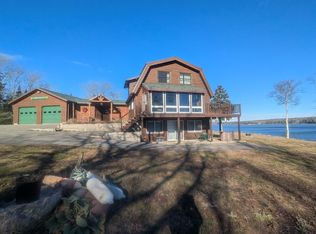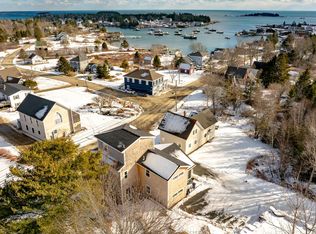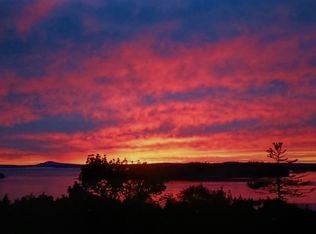This beautiful oceanfront home on Gouldsboro Bay has been completely remodeled from the studs to the finishes and provides a strong rental history.
The home comes completely furnished and offers two levels of quality finishes with an open-concept living area. Sliders open onto the deck, providing beautiful views of the bay and the Petit Manan Lighthouse. The first floor features an open living, dining, and kitchen area, a second bedroom, and a primary suite with deck access. The basement level offers an open entertainment area with full windows to maximize the views, two additional bedrooms, and a full bath. A whole house generator is included in the sale.
Outside, you'll find expansive views with pink granite and ledges where wildlife gathers at low tide.
Active under contract
$950,000
175 Paul Bunyan Road, Gouldsboro, ME 04607
4beds
2,945sqft
Est.:
Single Family Residence
Built in 1975
0.92 Acres Lot
$-- Zestimate®
$323/sqft
$-- HOA
What's special
Pink granite and ledgesExpansive viewsDeck access
- 233 days |
- 380 |
- 9 |
Zillow last checked: 8 hours ago
Listing updated: February 06, 2026 at 08:30am
Listed by:
Legacy Properties Sotheby's International Realty
Source: Maine Listings,MLS#: 1629953
Facts & features
Interior
Bedrooms & bathrooms
- Bedrooms: 4
- Bathrooms: 3
- Full bathrooms: 3
Primary bedroom
- Features: Balcony/Deck, Full Bath, Separate Shower
- Level: First
- Area: 301.35 Square Feet
- Dimensions: 28.7 x 10.5
Bedroom 1
- Level: First
- Area: 112.32 Square Feet
- Dimensions: 10.4 x 10.8
Bedroom 2
- Level: Basement
- Area: 201.15 Square Feet
- Dimensions: 14.9 x 13.5
Bedroom 3
- Level: Basement
- Area: 160.92 Square Feet
- Dimensions: 14.9 x 10.8
Dining room
- Level: First
- Area: 169.2 Square Feet
- Dimensions: 12 x 14.1
Great room
- Level: Basement
- Area: 364.18 Square Feet
- Dimensions: 27.8 x 13.1
Kitchen
- Features: Kitchen Island
- Level: First
- Area: 198.72 Square Feet
- Dimensions: 20.7 x 9.6
Living room
- Level: First
- Area: 227.01 Square Feet
- Dimensions: 16.1 x 14.1
Heating
- Baseboard, Radiant
Cooling
- None
Features
- Flooring: Laminate, Tile
- Basement: Interior Entry
- Number of fireplaces: 2
- Furnished: Yes
Interior area
- Total structure area: 2,945
- Total interior livable area: 2,945 sqft
- Finished area above ground: 1,514
- Finished area below ground: 1,431
Property
Features
- Patio & porch: Deck
- Has view: Yes
- View description: Scenic
- Body of water: Gouldsboro Bay
- Frontage length: Waterfrontage: 190,Waterfrontage Owned: 190
Lot
- Size: 0.92 Acres
Details
- Additional structures: Outbuilding
- Parcel number: 999999
- Zoning: Shoreland
Construction
Type & style
- Home type: SingleFamily
- Architectural style: Contemporary,Ranch
- Property subtype: Single Family Residence
Materials
- Roof: Metal
Condition
- Year built: 1975
Utilities & green energy
- Electric: Circuit Breakers, Generator Hookup
- Sewer: Private Sewer, Septic Design Available, Septic Tank
- Water: Private, Well
Community & HOA
Community
- Subdivision: Paul Bunyan Shores
HOA
- Has HOA: Yes
Location
- Region: Gouldsboro
Financial & listing details
- Price per square foot: $323/sqft
- Annual tax amount: $7,072
- Date on market: 7/10/2025
Estimated market value
Not available
Estimated sales range
Not available
Not available
Price history
Price history
| Date | Event | Price |
|---|---|---|
| 2/6/2026 | Contingent | $950,000$323/sqft |
Source: | ||
| 7/10/2025 | Listed for sale | $950,000+413.5%$323/sqft |
Source: | ||
| 11/7/2019 | Sold | $185,000$63/sqft |
Source: | ||
Public tax history
Public tax history
Tax history is unavailable.BuyAbility℠ payment
Est. payment
$5,596/mo
Principal & interest
$4899
Property taxes
$697
Climate risks
Neighborhood: 04607
Nearby schools
GreatSchools rating
- 3/10Peninsula SchoolGrades: PK-5Distance: 3.1 mi
- 2/10Sumner Middle SchoolGrades: 6-8Distance: 11.6 mi
- 4/10Sumner Memorial High SchoolGrades: 9-12Distance: 11.6 mi




