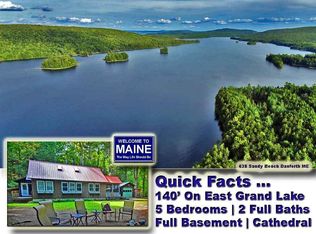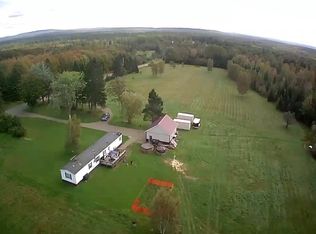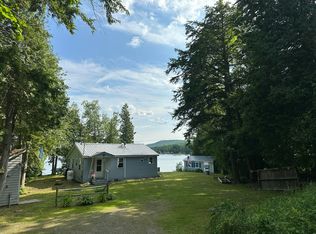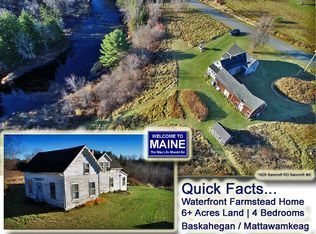Escape the hustle and embrace a quieter way of life with this inviting 2-bedroom, 2-bath home set on an expansive 207 acres in Danforth, Maine. Owned by the same family for nearly 50 years, this well-loved property offers privacy, natural beauty, and endless recreational opportunities.
The home features 1,400 sq. ft. of living space. The second floor is currently listed as one bedroom, but the generous 15' x 23' open room can easily be divided into two or more bedrooms, office space, or a studio. The first floor includes a comfortable bedroom, kitchen/dining area, living room, mudroom/coat room, and a convenient laundry/storage room.
A 24' x 30' Gambrel-style garage provides ample vehicle space plus a large upper level for storage, workshop potential, or future expansion. The acreage includes numerous apple trees, mixed woodlands, and abundant wildlife—perfect for hunting, ATV riding, or simply enjoying the peaceful setting.
Located in a prime recreational area with multiple lakes just minutes away, this property offers the ideal northern Maine lifestyle. The town of Danforth provides essential services, while Houlton is approximately 35 miles away for larger shopping options. Bangor, about 75 miles away, offers additional amenities and access to commercial air travel.
A rare chance to own a large acreage property with comfort, privacy, and adventure at your doorstep
Active
$365,000
178 Irish Settlement Road, Danforth, ME 04424
2beds
1,400sqft
Est.:
Single Family Residence
Built in ----
207 Acres Lot
$-- Zestimate®
$261/sqft
$-- HOA
What's special
Comfortable bedroomAbundant wildlifeMixed woodlands
- 230 days |
- 1,184 |
- 56 |
Zillow last checked: 8 hours ago
Listing updated: December 29, 2025 at 04:17pm
Listed by:
Northern Maine Realty, Inc.
Source: Maine Listings,MLS#: 1629948
Tour with a local agent
Facts & features
Interior
Bedrooms & bathrooms
- Bedrooms: 2
- Bathrooms: 2
- Full bathrooms: 1
- 1/2 bathrooms: 1
Bedroom 1
- Level: First
- Area: 192 Square Feet
- Dimensions: 16 x 12
Bedroom 2
- Level: Second
- Area: 345 Square Feet
- Dimensions: 23 x 15
Dining room
- Level: First
- Area: 192 Square Feet
- Dimensions: 12 x 16
Kitchen
- Level: First
- Area: 180 Square Feet
- Dimensions: 12 x 15
Laundry
- Level: First
- Area: 160 Square Feet
- Dimensions: 10 x 16
Living room
- Level: First
- Area: 216 Square Feet
- Dimensions: 18 x 12
Heating
- Baseboard, Hot Water
Cooling
- Wall Unit(s)
Features
- Flooring: Carpet, Other, Linoleum
- Basement: Exterior Entry
- Has fireplace: No
Interior area
- Total structure area: 1,400
- Total interior livable area: 1,400 sqft
- Finished area above ground: 1,400
- Finished area below ground: 0
Property
Parking
- Total spaces: 2
- Parking features: Garage
- Garage spaces: 2
Features
- Patio & porch: Porch, Screened
- Has view: Yes
- View description: Trees/Woods
Lot
- Size: 207 Acres
Details
- Parcel number: DANFM11L21
- Zoning: Per Town
Construction
Type & style
- Home type: SingleFamily
- Architectural style: Other
- Property subtype: Single Family Residence
Materials
- Roof: Metal
Utilities & green energy
- Electric: Circuit Breakers
- Sewer: Private Sewer, Septic Tank
- Water: Private, Well
Community & HOA
Location
- Region: Danforth
Financial & listing details
- Price per square foot: $261/sqft
- Tax assessed value: $90,120
- Annual tax amount: $2,595
- Date on market: 7/10/2025
Estimated market value
Not available
Estimated sales range
Not available
$1,987/mo
Price history
Price history
| Date | Event | Price |
|---|---|---|
| 7/10/2025 | Listed for sale | $365,000$261/sqft |
Source: | ||
Public tax history
Public tax history
| Year | Property taxes | Tax assessment |
|---|---|---|
| 2024 | $2,321 | $90,120 |
| 2023 | $2,321 | $90,120 |
| 2022 | $2,321 +2% | $90,120 |
| 2021 | $2,276 -10.6% | $90,120 |
| 2020 | $2,546 -0.9% | $90,120 |
| 2019 | $2,568 | $90,120 |
Find assessor info on the county website
BuyAbility℠ payment
Est. payment
$2,223/mo
Principal & interest
$1882
Property taxes
$341
Climate risks
Neighborhood: 04424
Nearby schools
GreatSchools rating
- 5/10East Grand SchoolGrades: PK-12Distance: 2.4 mi




