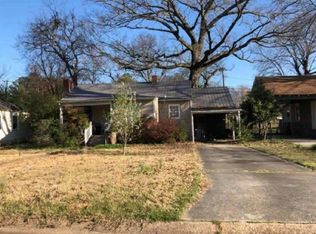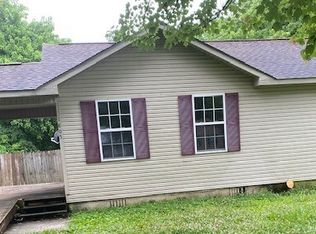Sold for $165,000 on 03/13/24
$165,000
1804 Enolam Blvd SE, Decatur, AL 35601
3beds
1,032sqft
Single Family Residence
Built in 1950
7,750 Square Feet Lot
$162,800 Zestimate®
$160/sqft
$1,202 Estimated rent
Home value
$162,800
$151,000 - $174,000
$1,202/mo
Zestimate® history
Loading...
Owner options
Explore your selling options
What's special
Newly updated in 2023, in close proximity (1/2 mi) to Decatur Morgan Hospital! Open concept - 3 bedroom, 1 bath house with new LVP flooring throughout, new appliances, energy efficient vinyl replacement windows, updated plumbing and electrical, new central heating & air in 2023, new kitchen and bath, and new appliances. Roof replaced in 2020. Property features a spacious driveway with room for 2+ vehicles, a fenced in back yard, with a detached garage accessed from rear alley, and separate tool shed/storage building for lawn and garden equipment or many other uses.
Zillow last checked: 8 hours ago
Listing updated: March 15, 2024 at 03:22pm
Listed by:
Cliff Glansen 954-965-3990,
FlatFee.com
Bought with:
, 147755
Weichert Realtors-The Sp Plce
Source: ValleyMLS,MLS#: 21850800
Facts & features
Interior
Bedrooms & bathrooms
- Bedrooms: 3
- Bathrooms: 1
- Full bathrooms: 1
Primary bedroom
- Features: LVP
- Level: First
- Area: 224
- Dimensions: 16 x 14
Bedroom 2
- Features: LVP Flooring
- Level: First
- Area: 110
- Dimensions: 10 x 11
Bedroom 3
- Features: LVP
- Level: First
- Area: 90
- Dimensions: 9 x 10
Kitchen
- Features: LVP
- Level: First
- Area: 110
- Dimensions: 11 x 10
Living room
- Features: Fireplace, LVP
- Level: First
- Area: 272
- Dimensions: 17 x 16
Heating
- Central 1
Cooling
- Central 1
Appliances
- Included: Cooktop, Dishwasher, Refrigerator
Features
- Basement: Crawl Space
- Number of fireplaces: 1
- Fireplace features: One
Interior area
- Total interior livable area: 1,032 sqft
Property
Features
- Levels: One
- Stories: 1
Lot
- Size: 7,750 sqft
- Dimensions: 62 x 125
Details
- Parcel number: 0304204015006.000
Construction
Type & style
- Home type: SingleFamily
- Architectural style: Ranch
- Property subtype: Single Family Residence
Condition
- New construction: No
- Year built: 1950
Utilities & green energy
- Sewer: Public Sewer
- Water: Public
Community & neighborhood
Location
- Region: Decatur
- Subdivision: Oak Park Estates
Price history
| Date | Event | Price |
|---|---|---|
| 3/13/2024 | Sold | $165,000-2.7%$160/sqft |
Source: | ||
| 2/1/2024 | Pending sale | $169,500$164/sqft |
Source: | ||
| 1/5/2024 | Listed for sale | $169,500+82%$164/sqft |
Source: | ||
| 3/28/2023 | Sold | $93,150+166.1%$90/sqft |
Source: Public Record Report a problem | ||
| 1/7/2016 | Sold | $35,000-12.3%$34/sqft |
Source: | ||
Public tax history
| Year | Property taxes | Tax assessment |
|---|---|---|
| 2024 | $419 | $9,260 |
| 2023 | $419 | $9,260 |
| 2022 | $419 +5.5% | $9,260 +5.5% |
Find assessor info on the county website
Neighborhood: 35601
Nearby schools
GreatSchools rating
- 1/10Somerville Road Elementary SchoolGrades: PK-5Distance: 0.2 mi
- 4/10Decatur Middle SchoolGrades: 6-8Distance: 0.6 mi
- 5/10Decatur High SchoolGrades: 9-12Distance: 0.5 mi
Schools provided by the listing agent
- Elementary: Somerville Road (Now Oak Park)
- Middle: Oak Park (Use Decatur Middle Sch
- High: Decatur High
Source: ValleyMLS. This data may not be complete. We recommend contacting the local school district to confirm school assignments for this home.

Get pre-qualified for a loan
At Zillow Home Loans, we can pre-qualify you in as little as 5 minutes with no impact to your credit score.An equal housing lender. NMLS #10287.
Sell for more on Zillow
Get a free Zillow Showcase℠ listing and you could sell for .
$162,800
2% more+ $3,256
With Zillow Showcase(estimated)
$166,056
