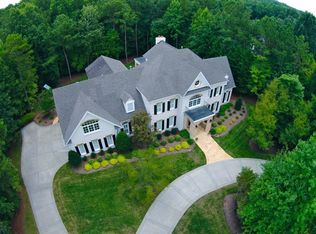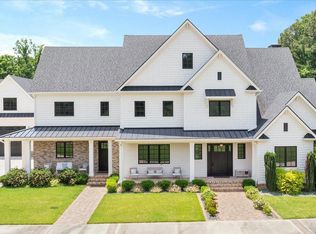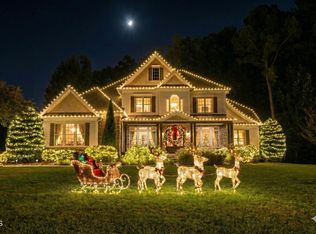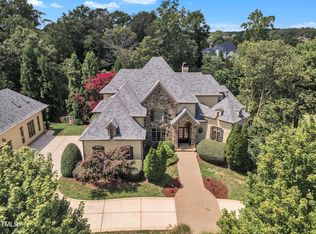It's here, at the end of a quiet cul-de-sac, you immediately know you're someplace special. This beautiful, spacious waterfront estate has an extraordinary setting with nearly two acres bordering protected parkland and private access to Falls Lake for fishing and paddle boarding or sipping a cold drink while you soak in the natural beauty. This stately home itself is also a place to retreat from work and the world, where there's everything you need, and more, with elegant and expansive gathering spaces, and 12 and 14-foot ceilings on the main level, this home is also warm, and filled with personality with a 2-story foyer, floating staircase and open custom kitchen, and inviting spots to gather by one of the seven fireplaces. This is also a home that knows how to have fun, whether playing pool in your very own pub, or having a movie night in a real theatre modeled after the Fox in Atlanta - complete with a ticket booth and concession stand. Work out in the large gym with outdoor access, then hit the sauna, and afterward reward yourself with something out of the massive climate-controlled wine cellar. This home has plenty of room and all the amenities, including a nanny suite, generous spaces for multi-generational living and many updates including a remodeled master suite, updated bathrooms, freshly painted interior, newer roof and HVAC, etc. Throughout this thoughtfully designed home by award-winning Atlanta architects Spitzmiller and Norris, there are beautiful details, sunken rooms, built-ins and window benches, all in a brick-clad home with huge verandas, patios, and a screened-in porch for outdoor living. It all overlooks a fenced backyard where dogs can run, kids can play, and adults can entertain or relax alongside gorgeous, mature private gardens. Nearby are even more amenities, including biking trails, a park, and the Country Club at Wakefield Plantation, a place to make new friends through golf, racquet sports, aquatics, and dining.
For sale
$2,700,000
1820 Oatlands Ct, Wake Forest, NC 27587
5beds
12,382sqft
Est.:
Single Family Residence, Residential
Built in 2001
1.87 Acres Lot
$-- Zestimate®
$218/sqft
$91/mo HOA
What's special
Seven fireplacesNanny suiteBrick-clad homeBordering protected parklandBuilt-ins and window benchesFreshly painted interiorSpacious waterfront estate
- 33 days |
- 1,453 |
- 70 |
Zillow last checked: 8 hours ago
Listing updated: November 07, 2025 at 10:38am
Listed by:
Siobhan Finnamore 919-398-5288,
Allen Tate/Raleigh-Glenwood
Source: Doorify MLS,MLS#: 10131946
Tour with a local agent
Facts & features
Interior
Bedrooms & bathrooms
- Bedrooms: 5
- Bathrooms: 10
- Full bathrooms: 7
- 1/2 bathrooms: 3
Heating
- Electric, Forced Air, Natural Gas
Cooling
- Ceiling Fan(s), Central Air
Appliances
- Included: Bar Fridge, Built-In Electric Oven, Dishwasher, Double Oven, Dryer, Electric Range, Gas Cooktop, Gas Water Heater, Ice Maker, Microwave, Refrigerator, Tankless Water Heater, Oven, Warming Drawer, Washer
- Laundry: Laundry Room, Lower Level, Multiple Locations, Sink, Upper Level
Features
- Apartment/Suite, Bar, Bathtub/Shower Combination, Bookcases, Built-in Features, Pantry, Ceiling Fan(s), Chandelier, Coffered Ceiling(s), Crown Molding, Double Vanity, Dual Closets, Eat-in Kitchen, Entrance Foyer, Granite Counters, High Ceilings, High Speed Internet, In-Law Floorplan, Keeping Room, Recessed Lighting, Sauna, Separate Shower, Smart Home, Smart Light(s), Smart Thermostat, Sound System, Storage, Walk-In Closet(s), Walk-In Shower, Water Closet, Wet Bar, Wired for Sound
- Flooring: Carpet, Hardwood, Stone, Tile
- Basement: Apartment, Daylight, Exterior Entry, Finished, Heated, Storage Space, Walk-Out Access
Interior area
- Total structure area: 12,382
- Total interior livable area: 12,382 sqft
- Finished area above ground: 8,531
- Finished area below ground: 3,851
Video & virtual tour
Property
Parking
- Total spaces: 7
- Parking features: Additional Parking, Attached, Concrete, Driveway, Garage, Garage Door Opener, Garage Faces Side, Inside Entrance, Oversized, Workshop in Garage
- Attached garage spaces: 3
- Uncovered spaces: 4
Features
- Levels: Tri-Level
- Stories: 3
- Patio & porch: Covered, Deck, Enclosed, Front Porch, Patio, Porch, Rear Porch, Screened
- Exterior features: Fenced Yard, Garden, Lighting, Private Yard, Rain Gutters, Uncovered Courtyard
- Fencing: Back Yard
- Has view: Yes
- View description: Lake, Water
- Has water view: Yes
- Water view: Lake,Water
- Waterfront features: Waterfront
Lot
- Size: 1.87 Acres
- Features: Back Yard, Cul-De-Sac, Garden, Hardwood Trees, Many Trees, Meadow, Native Plants, Near Golf Course, Partially Cleared, Sprinklers In Front, Sprinklers In Rear, Wooded
Details
- Parcel number: 0248581
- Special conditions: Standard
Construction
Type & style
- Home type: SingleFamily
- Architectural style: Traditional
- Property subtype: Single Family Residence, Residential
Materials
- Brick
- Foundation: Combination
- Roof: Shingle
Condition
- New construction: No
- Year built: 2001
Utilities & green energy
- Sewer: Septic Tank
- Water: Public
- Utilities for property: Cable Connected, Electricity Connected, Natural Gas Connected, Septic Connected, Water Connected, Underground Utilities
Community & HOA
Community
- Subdivision: Wakefield Estates
HOA
- Has HOA: Yes
- Amenities included: Clubhouse, Golf Course, Meeting Room, Parking, Pool, Tennis Court(s)
- Services included: Maintenance Grounds, Road Maintenance
- HOA fee: $545 semi-annually
Location
- Region: Wake Forest
Financial & listing details
- Price per square foot: $218/sqft
- Tax assessed value: $2,424,027
- Annual tax amount: $15,524
- Date on market: 11/7/2025
Estimated market value
Not available
Estimated sales range
Not available
Not available
Price history
Price history
| Date | Event | Price |
|---|---|---|
| 11/7/2025 | Listed for sale | $2,700,000+3.8%$218/sqft |
Source: | ||
| 9/10/2025 | Listing removed | $2,600,000$210/sqft |
Source: | ||
| 8/13/2025 | Price change | $2,600,000-7.1%$210/sqft |
Source: | ||
| 3/29/2025 | Price change | $2,800,000-6.7%$226/sqft |
Source: | ||
| 2/7/2025 | Price change | $3,000,000-6.3%$242/sqft |
Source: | ||
Public tax history
Public tax history
| Year | Property taxes | Tax assessment |
|---|---|---|
| 2025 | $15,524 +3% | $2,424,027 |
| 2024 | $15,073 +9.8% | $2,424,027 +37.8% |
| 2023 | $13,733 +7.9% | $1,758,816 |
Find assessor info on the county website
BuyAbility℠ payment
Est. payment
$15,939/mo
Principal & interest
$13440
Property taxes
$1463
Other costs
$1036
Climate risks
Neighborhood: 27587
Nearby schools
GreatSchools rating
- 5/10Wakefield ElementaryGrades: PK-5Distance: 1.2 mi
- 8/10Wakefield MiddleGrades: 6-8Distance: 1.1 mi
- 8/10Wakefield HighGrades: 9-12Distance: 2 mi
Schools provided by the listing agent
- Elementary: Wake - Wakefield
- Middle: Wake - Wakefield
- High: Wake - Wakefield
Source: Doorify MLS. This data may not be complete. We recommend contacting the local school district to confirm school assignments for this home.
- Loading
- Loading





