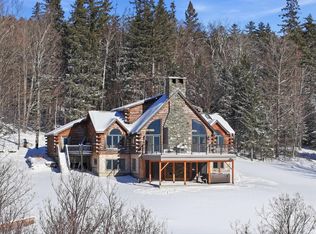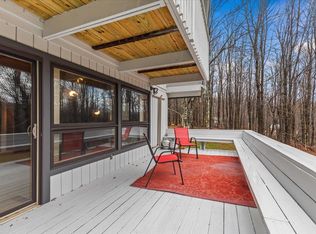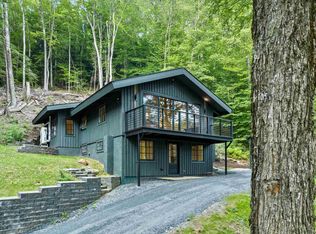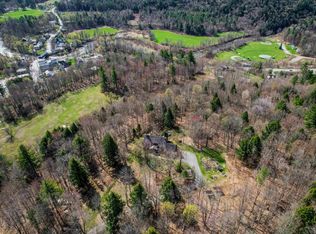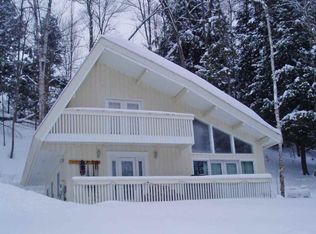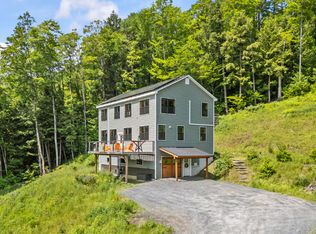Upper Pines Lodge is a one-of-a-kind masterpiece of design and craftsmanship sited on a private 7.6-acre lot with mountain views, manicured grounds and majestic pines just minutes from Sugarbush Resort and all the amenities the Mad River Valley offers. In 2000/2001 local architect David Sellers was enlisted to re-design and transform the original 1968 home into what is now Upper Pines Lodge. The footprint of the house was doubled in size to 3600 sq ft, and a complete rebuild was undertaken. Among the many unique features are: a 3-story atrium, impressive maple tree trunks in the main hall, custom cabinetry with cherry & birch bark inserts, huge Wolf range, artisan crafted lighting fixtures, furniture and built-ins, exquisite VT marble counters/vanity tops, showers, & sink, hand blown glass sinks, gorgeous stonework, a 4+ person steamroom, luxurious primary suite, expansive deck with firepit, and so much more. Ongoing improvements since the 2001 re-build include a 3-car carriage barn & sports equipment shed in 2019, a complete renovation of the great room with 3 walls of windows & French doors in 2021, a complete redo of the wrap-around deck system in 2023/24, and an all-new cedar shake roof in 2024. This spectacular Lodge is offered as a fully furnished turn-key opportunity with a mix of antiques, custom made furniture, rugs, artwork & more with few exclusions. Make this magical VT mountain retreat your family's Shangri-la.
Active
Listed by:
Brian Shea,
Sugarbush Real Estate btshea@madriver.com
$1,725,000
190 Upper Pines Road, Warren, VT 05674
5beds
3,600sqft
Est.:
Single Family Residence
Built in 2001
7.63 Acres Lot
$1,654,000 Zestimate®
$479/sqft
$-- HOA
What's special
- 55 days |
- 2,844 |
- 99 |
Zillow last checked: 8 hours ago
Listing updated: January 04, 2026 at 07:21am
Listed by:
Brian Shea,
Sugarbush Real Estate btshea@madriver.com
Source: PrimeMLS,MLS#: 5072366
Tour with a local agent
Facts & features
Interior
Bedrooms & bathrooms
- Bedrooms: 5
- Bathrooms: 4
- Full bathrooms: 2
- 3/4 bathrooms: 1
- 1/2 bathrooms: 1
Heating
- Propane, Baseboard, Hot Water, Zoned, Radiant Floor, Wood Stove
Cooling
- None
Appliances
- Included: Dishwasher, Dryer, Range Hood, Gas Range, Refrigerator, Washer, Vented Exhaust Fan
- Laundry: 2nd Floor Laundry
Features
- Cathedral Ceiling(s), Ceiling Fan(s), Primary BR w/ BA, Natural Woodwork, Soaking Tub, Walk-in Pantry, Smart Thermostat
- Flooring: Carpet, Concrete, Wood
- Has basement: No
- Has fireplace: Yes
- Fireplace features: Gas
Interior area
- Total structure area: 3,600
- Total interior livable area: 3,600 sqft
- Finished area above ground: 3,600
- Finished area below ground: 0
Property
Parking
- Total spaces: 3
- Parking features: Gravel, Auto Open, Garage, Detached
- Garage spaces: 3
Features
- Levels: 3
- Stories: 3
- Exterior features: Deck
- Has spa: Yes
- Spa features: Bath
- Has view: Yes
- View description: Mountain(s)
Lot
- Size: 7.63 Acres
- Features: Country Setting, Landscaped, Wooded, Near Golf Course, Near Paths, Near Skiing
Details
- Zoning description: rural residential
Construction
Type & style
- Home type: SingleFamily
- Property subtype: Single Family Residence
Materials
- Wood Frame, Wood Siding
- Foundation: Concrete
- Roof: Wood Shingle
Condition
- New construction: No
- Year built: 2001
Utilities & green energy
- Electric: 200+ Amp Service, Circuit Breakers
- Sewer: 1000 Gallon, Concrete, Private Sewer
- Utilities for property: Phone, Cable, Propane, Underground Utilities, Fiber Optic Internt Avail
Community & HOA
Community
- Security: Security, Carbon Monoxide Detector(s), Security System, Hardwired Smoke Detector
Location
- Region: Warren
Financial & listing details
- Price per square foot: $479/sqft
- Annual tax amount: $18,154
- Date on market: 12/19/2025
- Road surface type: Gravel
Estimated market value
$1,654,000
$1.57M - $1.74M
$5,761/mo
Price history
Price history
| Date | Event | Price |
|---|---|---|
| 12/19/2025 | Listed for sale | $1,725,000-3.9%$479/sqft |
Source: | ||
| 10/30/2025 | Listing removed | $1,795,000$499/sqft |
Source: | ||
| 6/24/2025 | Price change | $1,795,000-9.1%$499/sqft |
Source: | ||
| 1/13/2025 | Listed for sale | $1,975,000$549/sqft |
Source: | ||
Public tax history
Public tax history
Tax history is unavailable.BuyAbility℠ payment
Est. payment
$9,981/mo
Principal & interest
$6689
Property taxes
$2688
Home insurance
$604
Climate risks
Neighborhood: 05674
Nearby schools
GreatSchools rating
- 9/10Warren Elementary SchoolGrades: PK-6Distance: 1.7 mi
- 9/10Harwood Uhsd #19Grades: 7-12Distance: 8.4 mi
- NAFayston Elementary SchoolGrades: PK-6Distance: 3.1 mi
Schools provided by the listing agent
- Elementary: Warren Elementary School
- Middle: Harwood Union Middle/High
- High: Harwood Union High School
- District: Washington West
Source: PrimeMLS. This data may not be complete. We recommend contacting the local school district to confirm school assignments for this home.
- Loading
- Loading
