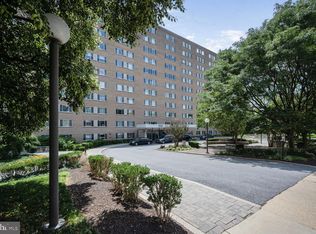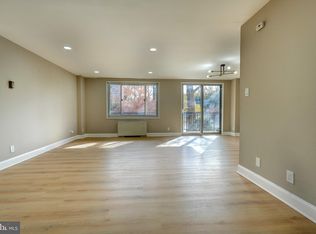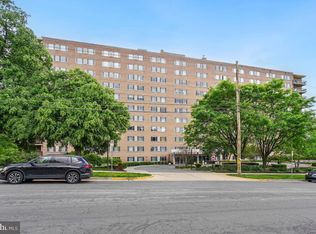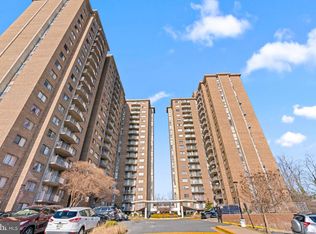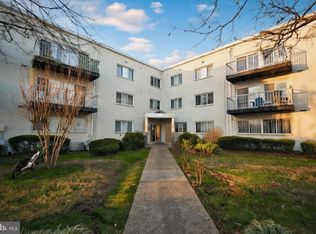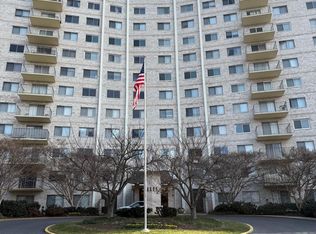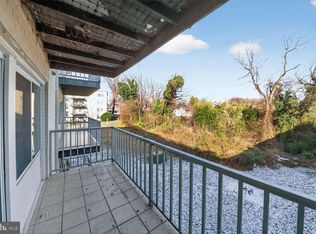*** HUGE PRICE DROP!!!!***subject to 3rd party approval***Step into this truly amazing one-bedroom, one-bathroom condo** that effortlessly combines modern luxury with charming character. The highlight of this home is the **upgraded stainless steel kitchen** featuring sleek granite countertops, perfect for preparing your favorite meals in style. Throughout the unit, you'll enjoy **luxury vinyl plank flooring** that adds warmth and durability, creating a seamless living space. Convenience is at your fingertips with an **in-unit washer and dryer**, making laundry days a breeze. The spacious **deep walk-in closet** provides ample storage, ensuring your space stays organized and clutter-free. The unit's unique character is reflected in thoughtful details and a welcoming ambiance, making it feel like home from the moment you step inside. The building offers an array of amenities to elevate your lifestyle, including a **rooftop deck** with stunning views, multiple **outdoor sitting areas** to relax or entertain guests, and a refreshing **pool** for hot summer days. There is also a 7-Day-A-Week Frontdesk receptionist in the lobby everytime you need assistance. Located just minutes from downtown Silver Spring, MD, and with easy access to Washington, DC, this condo is perfectly positioned for commuters. The proximity to **Metro bus and train stations**, all within walking distance, coupled with being just off I-495, ensures effortless travel across the region. This property is a rare find — modern, character-filled, and incredibly convenient. Don’t miss your chance to make this gorgeous condo your new home!
For sale
Price cut: $20K (1/14)
$95,000
1900 Lyttonsville Rd APT 602, Silver Spring, MD 20910
1beds
568sqft
Est.:
Condominium
Built in 1964
-- sqft lot
$-- Zestimate®
$167/sqft
$931/mo HOA
What's special
- 176 days |
- 434 |
- 13 |
Zillow last checked: 8 hours ago
Listing updated: January 14, 2026 at 05:03am
Listed by:
Brian Marzo 202-480-9383,
Keller Williams Preferred Properties 240-737-5000
Source: Bright MLS,MLS#: MDMC2192048
Tour with a local agent
Facts & features
Interior
Bedrooms & bathrooms
- Bedrooms: 1
- Bathrooms: 1
- Full bathrooms: 1
- Main level bathrooms: 1
- Main level bedrooms: 1
Rooms
- Room types: Kitchen, Family Room, Bedroom 1, Laundry, Bathroom 1
Bedroom 1
- Features: Attached Bathroom, Built-in Features, Flooring - Luxury Vinyl Plank
- Level: Main
Bathroom 1
- Features: Bathroom - Tub Shower, Built-in Features, Countertop(s) - Solid Surface, Flooring - Ceramic Tile
- Level: Main
Family room
- Features: Built-in Features, Flooring - Luxury Vinyl Plank
- Level: Main
Kitchen
- Features: Built-in Features, Countertop(s) - Quartz, Double Sink, Flooring - Ceramic Tile, Eat-in Kitchen, Kitchen - Gas Cooking, Pantry
- Level: Main
Laundry
- Features: Built-in Features
- Level: Main
Heating
- Forced Air, ENERGY STAR Qualified Equipment, Programmable Thermostat, Natural Gas
Cooling
- Ductless, Programmable Thermostat, Electric
Appliances
- Included: Cooktop, Washer/Dryer Stacked, Microwave, Dishwasher, Gas Water Heater
- Laundry: Dryer In Unit, Washer In Unit, Laundry Room, In Unit
Features
- Elevator, Bathroom - Tub Shower, Built-in Features, Combination Dining/Living, Dining Area, Entry Level Bedroom, Family Room Off Kitchen, Kitchen - Galley, Pantry, Primary Bath(s), Store/Office, Upgraded Countertops, Walk-In Closet(s), Other, High Ceilings, Dry Wall
- Flooring: Luxury Vinyl, Ceramic Tile
- Doors: Insulated
- Windows: Double Pane Windows, Energy Efficient
- Has basement: No
- Has fireplace: No
- Common walls with other units/homes: 2+ Common Walls
Interior area
- Total structure area: 568
- Total interior livable area: 568 sqft
- Finished area above ground: 568
- Finished area below ground: 0
Property
Parking
- Total spaces: 1
- Parking features: Free, Heated, Secured, On Street, Parking Lot, Off Street
- Has uncovered spaces: Yes
Accessibility
- Accessibility features: Accessible Elevator Installed
Features
- Levels: One
- Stories: 1
- Patio & porch: Deck, Roof, Roof Deck
- Exterior features: Extensive Hardscape, Lighting, Flood Lights, Outdoor Shower, Play Area, Sidewalks, Street Lights, Other
- Pool features: Community
- Spa features: Community
- Has view: Yes
- View description: Street, Other
Lot
- Features: Suburban, Unknown Soil Type
Details
- Additional structures: Above Grade, Below Grade
- Parcel number: 161301947137
- Zoning: RH
- Zoning description: Residential
- Special conditions: Short Sale
Construction
Type & style
- Home type: Condo
- Architectural style: Traditional
- Property subtype: Condominium
- Attached to another structure: Yes
Materials
- Brick, Combination, Concrete, Tile
- Foundation: Concrete Perimeter
- Roof: Flat
Condition
- Excellent,Very Good
- New construction: No
- Year built: 1964
- Major remodel year: 2024
Utilities & green energy
- Electric: 150 Amps
- Sewer: Public Sewer
- Water: Public
- Utilities for property: Cable Available, Electricity Available, Phone Available, Sewer Available, Underground Utilities, Water Available, Other, Broadband, Cable, DSL, Fiber Optic, Fixed Wireless, LTE Internet Service, Other Internet Service
Community & HOA
Community
- Features: Pool
- Security: Security Guard, 24 Hour Security, Carbon Monoxide Detector(s), Desk in Lobby, Exterior Cameras, Monitored, Security System, Smoke Detector(s), Fire Sprinkler System
- Subdivision: Park Sutton Codm
HOA
- Has HOA: No
- Amenities included: Pool, Sauna, Party Room, Security, Storage Bin, Elevator(s), Jogging Path, Meeting Room, Other
- Services included: Water, Trash, Snow Removal, Pool(s), Electricity, Sewer, Laundry, Air Conditioning, Common Area Maintenance, Insurance, Lawn Care Front, Lawn Care Rear, Lawn Care Side, Maintenance Grounds, Management, Other
- HOA name: Park Sutton Condominium
- Condo and coop fee: $931 monthly
Location
- Region: Silver Spring
Financial & listing details
- Price per square foot: $167/sqft
- Tax assessed value: $142,000
- Annual tax amount: $1,677
- Date on market: 7/25/2025
- Listing agreement: Exclusive Right To Sell
- Listing terms: Conventional,Cash,Negotiable
- Inclusions: All Appliances & Fixed Property
- Ownership: Condominium
- Road surface type: Concrete
Estimated market value
Not available
Estimated sales range
Not available
$1,748/mo
Price history
Price history
| Date | Event | Price |
|---|---|---|
| 1/14/2026 | Price change | $95,000-17.4%$167/sqft |
Source: | ||
| 11/10/2025 | Price change | $115,000-11.5%$202/sqft |
Source: | ||
| 10/3/2025 | Price change | $129,900-7.1%$229/sqft |
Source: | ||
| 7/31/2025 | Listed for rent | $1,950$3/sqft |
Source: Bright MLS #MDMC2193388 Report a problem | ||
| 7/25/2025 | Listed for sale | $139,900+7.6%$246/sqft |
Source: | ||
Public tax history
Public tax history
| Year | Property taxes | Tax assessment |
|---|---|---|
| 2025 | $1,747 +6.9% | $147,000 +3.5% |
| 2024 | $1,635 +7.5% | $142,000 +7.6% |
| 2023 | $1,521 +13% | $132,000 +8.2% |
Find assessor info on the county website
BuyAbility℠ payment
Est. payment
$1,402/mo
Principal & interest
$368
HOA Fees
$931
Other costs
$103
Climate risks
Neighborhood: Woodside
Nearby schools
GreatSchools rating
- 6/10Woodlin Elementary SchoolGrades: PK-5Distance: 4.2 mi
- 6/10Sligo Middle SchoolGrades: 6-8Distance: 1.8 mi
- 7/10Albert Einstein High SchoolGrades: 9-12Distance: 3 mi
Schools provided by the listing agent
- Elementary: Woodlin
- Middle: Sligo
- High: Albert Einstein
- District: Montgomery County Public Schools
Source: Bright MLS. This data may not be complete. We recommend contacting the local school district to confirm school assignments for this home.
- Loading
- Loading

