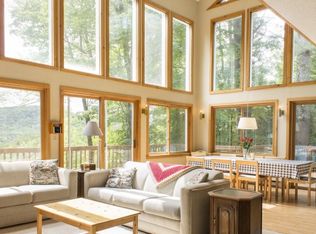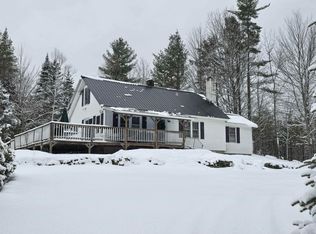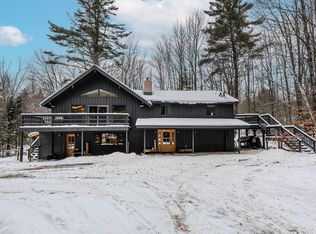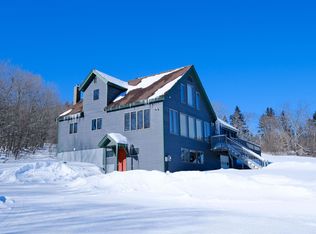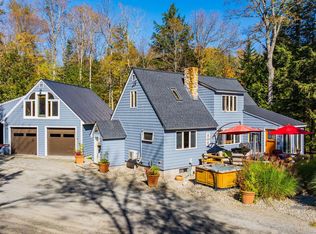Falling Leaves and PRICES! Buy now before the ski season begins! Mountain Escape with Multi-Generational Potential in Powder Mill Welcome to your mountain retreat in the heart of Vermont’s ski country! This spacious home in the desirable Powder Mill community has been thoughtfully updated with brand new kitchen cabinets, gleaming granite countertops, stainless steel appliances, and fresh carpet and flooring throughout. The flexible layout offers room for everyone: a fully furished apartment on the first floor is ideal for guests, in-laws, or rental income, while the main living space upstairs features comfortable family areas, loft-style bedrooms, and a bonus bedroom over the garage. Whether you’re looking for a primary residence, vacation getaway, or investment opportunity, this home is perfectly positioned just minutes from Lowell Lake and Magic Mountain, with easy access to Stratton, Bromley, and Okemo resorts. Powder Mill is a unique community designed for outdoor enthusiasts, offering direct access to hiking trails, snowmobile routes, scenic ponds, and a welcoming neighborhood feel. Don’t miss the chance to tour this one-of-a-kind property and experience the lifestyle for yourself!
Active
Listed by: KW Vermont Woodstock
$539,000
196 Powder Mill Road, Londonderry, VT 05148
4beds
2,948sqft
Est.:
Single Family Residence
Built in 1980
2.4 Acres Lot
$521,800 Zestimate®
$183/sqft
$-- HOA
What's special
- 230 days |
- 1,306 |
- 43 |
Zillow last checked: 8 hours ago
Listing updated: February 01, 2026 at 07:54am
Listed by:
Katie Ladue Gilbert,
KW Vermont Woodstock Cell:802-299-7522
Source: PrimeMLS,MLS#: 5051227
Tour with a local agent
Facts & features
Interior
Bedrooms & bathrooms
- Bedrooms: 4
- Bathrooms: 3
- Full bathrooms: 1
- 3/4 bathrooms: 2
Heating
- Baseboard, Electric
Cooling
- None
Appliances
- Included: Dishwasher, Dryer, Electric Range, Refrigerator, Washer, Water Heater
Features
- In-Law/Accessory Dwelling
- Flooring: Carpet, Vinyl Plank
- Has basement: No
- Fireplace features: Wood Stove Insert
Interior area
- Total structure area: 2,948
- Total interior livable area: 2,948 sqft
- Finished area above ground: 2,948
- Finished area below ground: 0
Property
Parking
- Total spaces: 1
- Parking features: Dirt
- Garage spaces: 1
Features
- Levels: 2.5
- Stories: 2.5
- Exterior features: Deck
- Frontage length: Road frontage: 305
Lot
- Size: 2.4 Acres
- Features: Wooded
Details
- Parcel number: 35711010019
- Zoning description: Residential
Construction
Type & style
- Home type: SingleFamily
- Architectural style: Contemporary
- Property subtype: Single Family Residence
Materials
- Wood Frame
- Foundation: Concrete Slab
- Roof: Asphalt Shingle,Standing Seam
Condition
- New construction: No
- Year built: 1980
Utilities & green energy
- Electric: 200+ Amp Service
- Sewer: Septic Tank
- Utilities for property: None
Community & HOA
HOA
- Has HOA: Yes
- Services included: HOA Fee
- Additional fee info: Fee: $950
Location
- Region: Londonderry
Financial & listing details
- Price per square foot: $183/sqft
- Tax assessed value: $284,800
- Annual tax amount: $6,909
- Date on market: 7/11/2025
Estimated market value
$521,800
$496,000 - $548,000
$4,412/mo
Price history
Price history
| Date | Event | Price |
|---|---|---|
| 10/30/2025 | Price change | $539,000-3.6%$183/sqft |
Source: | ||
| 10/2/2025 | Price change | $559,000-3.5%$190/sqft |
Source: | ||
| 7/11/2025 | Listed for sale | $579,000+36.2%$196/sqft |
Source: | ||
| 9/28/2021 | Sold | $425,000+6.3%$144/sqft |
Source: | ||
| 8/7/2021 | Listed for sale | $400,000-5.9%$136/sqft |
Source: | ||
| 6/7/2021 | Listing removed | -- |
Source: | ||
| 5/21/2021 | Price change | $425,000-5.3%$144/sqft |
Source: | ||
| 4/30/2021 | Listed for sale | $449,000$152/sqft |
Source: | ||
Public tax history
Public tax history
| Year | Property taxes | Tax assessment |
|---|---|---|
| 2024 | -- | $284,800 |
| 2023 | -- | $284,800 |
| 2022 | -- | $284,800 |
| 2021 | -- | $284,800 +18.2% |
| 2020 | -- | $241,000 |
| 2019 | -- | $241,000 |
| 2018 | -- | $241,000 -3.1% |
| 2017 | -- | $248,600 |
| 2016 | -- | $248,600 +9900% |
| 2015 | -- | $2,486 |
| 2014 | -- | $2,486 |
| 2013 | -- | $2,486 |
| 2012 | -- | $2,486 |
| 2011 | -- | $2,486 |
| 2010 | -- | $2,486 |
| 2009 | -- | $2,486 |
| 2008 | -- | $2,486 +62.2% |
| 2007 | -- | $1,533 |
| 2006 | -- | $1,533 |
| 2003 | $3,281 | $1,533 |
Find assessor info on the county website
BuyAbility℠ payment
Est. payment
$3,620/mo
Principal & interest
$2780
Property taxes
$840
Climate risks
Neighborhood: 05148
Nearby schools
GreatSchools rating
- 6/10Flood Brook Usd #20Grades: PK-8Distance: 5.7 mi
- 7/10Green Mountain Uhsd #35Grades: 7-12Distance: 8.1 mi
- NAWindham Elementary SchoolGrades: PK-6Distance: 4.1 mi
Schools provided by the listing agent
- District: Flood Brook USD 20
Source: PrimeMLS. This data may not be complete. We recommend contacting the local school district to confirm school assignments for this home.
