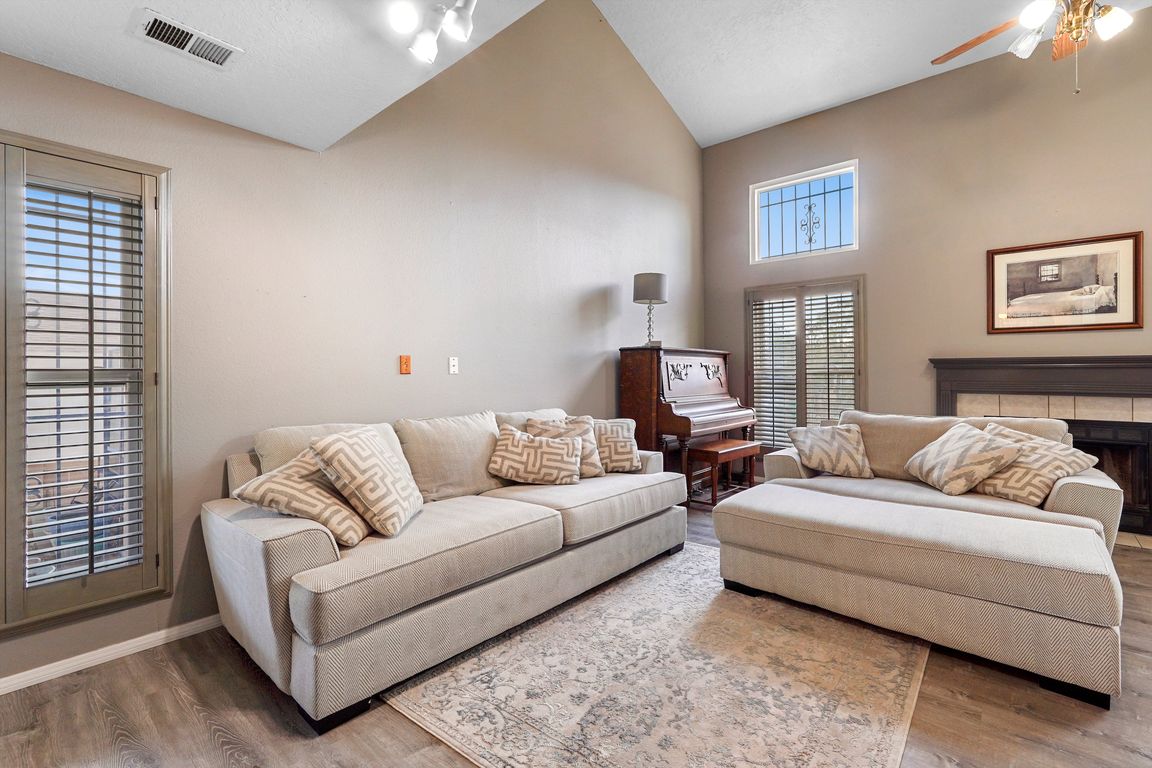
For sale
$385,000
3beds
1,785sqft
1964 Roanoke Dr NE, Rio Rancho, NM 87144
3beds
1,785sqft
Single family residence
Built in 1990
8,276 sqft
2 Garage spaces
$216 price/sqft
What's special
Wood-burning fireplaceStunning mountain viewsLow-maintenance landscapingSpacious patioWarm and cozy feel
Welcome home to this lovely two-story in Rivers Edge II. You'll love the great location--just a short walk to the Bosque Trails and only minutes from Corrales. The home has a brick and frame exterior, solar panels to help with energy costs, and a water softener for extra comfort.Inside, there's ...
- 76 days |
- 371 |
- 10 |
Source: SWMLS,MLS#: 1091244
Travel times
Living Room
Kitchen
Primary Bedroom
Zillow last checked: 8 hours ago
Listing updated: November 09, 2025 at 05:22pm
Listed by:
K2 Omni Group 505-750-2837,
EXP Realty, LLC 505-750-2837,
Wendy G Molina 505-480-1611,
EXP Realty, LLC
Source: SWMLS,MLS#: 1091244
Facts & features
Interior
Bedrooms & bathrooms
- Bedrooms: 3
- Bathrooms: 3
- Full bathrooms: 2
- 1/2 bathrooms: 1
Primary bedroom
- Level: Second
- Area: 157.3
- Dimensions: 14.3 x 11
Dining room
- Level: First
- Area: 117
- Dimensions: 13 x 9
Kitchen
- Level: First
- Area: 110.88
- Dimensions: 9.9 x 11.2
Living room
- Level: First
- Area: 301.92
- Dimensions: 20.4 x 14.8
Heating
- Active Solar, Natural Gas
Cooling
- Evaporative Cooling
Appliances
- Included: Dryer, Dishwasher, Free-Standing Gas Range, Disposal, Microwave, Refrigerator, Water Softener Owned, Washer, Solar Hot Water
- Laundry: Electric Dryer Hookup
Features
- Ceiling Fan(s), Cathedral Ceiling(s), Shower Only, Skylights, Separate Shower
- Flooring: Carpet Free, Laminate, Tile
- Windows: Metal, Sliding, Thermal Windows, Skylight(s)
- Has basement: No
- Number of fireplaces: 1
- Fireplace features: Wood Burning
Interior area
- Total structure area: 1,785
- Total interior livable area: 1,785 sqft
Video & virtual tour
Property
Parking
- Total spaces: 2
- Parking features: Garage
- Garage spaces: 2
Accessibility
- Accessibility features: None
Features
- Levels: Two
- Stories: 2
- Patio & porch: Covered, Patio
- Exterior features: Fully Fenced, Fence
- Fencing: Wrought Iron
Lot
- Size: 8,276.4 Square Feet
Details
- Additional structures: Shed(s)
- Parcel number: R103419
- Zoning description: R-1
Construction
Type & style
- Home type: SingleFamily
- Property subtype: Single Family Residence
Materials
- Brick, Frame, Rock
- Roof: Shingle
Condition
- Resale
- New construction: No
- Year built: 1990
Utilities & green energy
- Sewer: Public Sewer
- Water: Public
- Utilities for property: Cable Available, Electricity Connected, Natural Gas Connected, Sewer Connected, Water Connected
Green energy
- Energy generation: Solar
Community & HOA
Community
- Security: Smoke Detector(s), Window Bars
Location
- Region: Rio Rancho
Financial & listing details
- Price per square foot: $216/sqft
- Tax assessed value: $176,862
- Annual tax amount: $2,053
- Date on market: 9/11/2025
- Cumulative days on market: 75 days
- Listing terms: Cash,Conventional,FHA,VA Loan