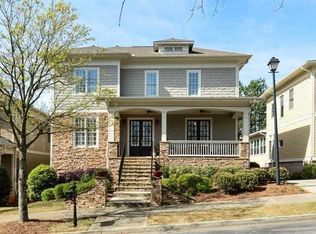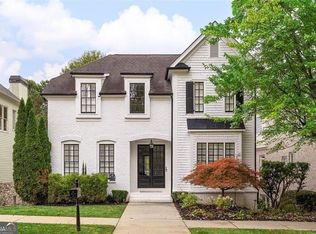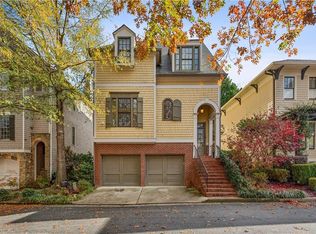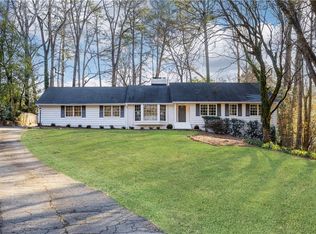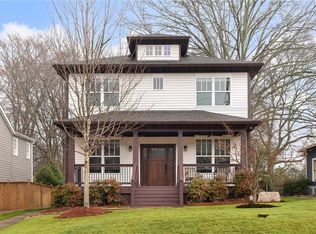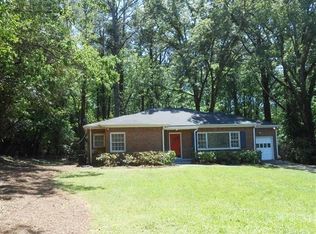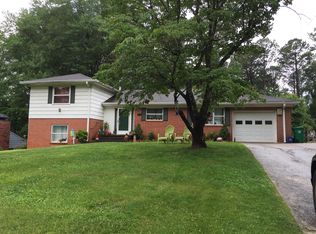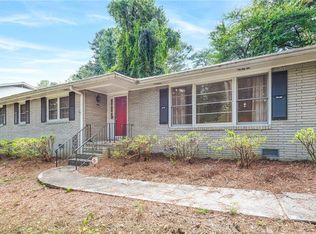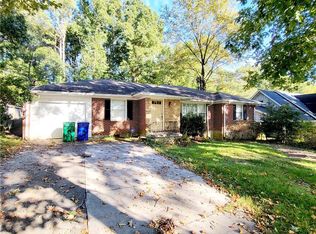Tucked within the quiet enclave of Emory Parc Manor, this thoughtfully designed residence blends timeless character with modern livability, all moments from Emory University, Decatur, and some of Atlanta’s most beloved parks and trails. Overlooking the beautiful neighborhood park, the wide front porch welcomes conversation, morning coffee, or an evening wind-down. Inside, the entry unfolds into a light-filled main level defined by high ceilings, generous scale, and an effortless flow between living and entertaining spaces. The formal living room enjoys French doors opening to the front porch and shares a striking double-sided stone fireplace with the dining room, creating a warm focal point for gatherings both intimate and large. Custom built-ins add function and presence, while tall windows frame natural light throughout. The kitchen marries style and utility with beautiful ocean-toned cabinetry, rose-gold accents, and JennAir appliances set against rich hardwoods. Open to the den and overlooking the rear gardens, this space encourages connection and casual living. French doors lead to an expansive deck stretching the width of the home, perfect for outdoor dining, grilling, or simply enjoying the canopy views. Upstairs, the primary suite is a retreat unto itself, featuring a tray ceiling, a wall of windows, and a spa-inspired bath with soaking tub, double vanities, and remarkable storage, including dual walk-in closets with natural light. Two additional bedrooms share a well-appointed bath with double vanity and private wet room. The terrace level offers exceptional versatility: a full guest suite, recreation or media lounge, fitness space, mudroom, ample storage, and interior access to the attached two-car garage. Residents of Emory Parc Manor enjoy a rare balance of peaceful streets, privacy, and greenery, all within minutes of Emory Village, Toco Hills, CDC, vibrant dining, and the extensive South Peachtree Creek Trail system connecting to Medlock Park, Mason Mill Park, and beyond.
Active
$1,150,000
1987 Mason Mill Rd, Decatur, GA 30033
4beds
4,200sqft
Est.:
Single Family Residence, Residential
Built in 2004
6,098.4 Square Feet Lot
$1,127,300 Zestimate®
$274/sqft
$67/mo HOA
What's special
High ceilingsGenerous scaleJennair appliancesLight-filled main level
- 86 days |
- 2,420 |
- 104 |
Zillow last checked: 8 hours ago
Listing updated: 14 hours ago
Listing Provided by:
CHASE MIZELL,
Atlanta Fine Homes Sotheby's International 770-289-2780
Source: FMLS GA,MLS#: 7679217
Tour with a local agent
Facts & features
Interior
Bedrooms & bathrooms
- Bedrooms: 4
- Bathrooms: 4
- Full bathrooms: 3
- 1/2 bathrooms: 1
Rooms
- Room types: Basement, Exercise Room, Family Room
Primary bedroom
- Features: Oversized Master
- Level: Oversized Master
Bedroom
- Features: Oversized Master
Primary bathroom
- Features: Double Vanity, Separate Tub/Shower
Dining room
- Features: Separate Dining Room
Kitchen
- Features: Breakfast Bar, Cabinets Other, Cabinets White, Keeping Room, Kitchen Island, Pantry Walk-In, Stone Counters, View to Family Room
Heating
- Central, Natural Gas
Cooling
- Ceiling Fan(s), Central Air, Zoned
Appliances
- Included: Dishwasher, Disposal, Double Oven, Gas Cooktop, Microwave, Range Hood, Refrigerator
- Laundry: Laundry Room, Sink, Upper Level
Features
- Bookcases, Crown Molding, Double Vanity, Entrance Foyer, High Ceilings 10 ft Main, High Speed Internet, Recessed Lighting, Walk-In Closet(s)
- Flooring: Carpet, Hardwood
- Windows: Insulated Windows
- Basement: Daylight,Exterior Entry,Finished,Finished Bath,Interior Entry
- Attic: Pull Down Stairs
- Number of fireplaces: 1
- Fireplace features: Double Sided, Living Room, Other Room, Stone
- Common walls with other units/homes: No Common Walls
Interior area
- Total structure area: 4,200
- Total interior livable area: 4,200 sqft
- Finished area above ground: 3,179
- Finished area below ground: 1,201
Video & virtual tour
Property
Parking
- Total spaces: 2
- Parking features: Attached, Driveway, Garage, Garage Faces Side
- Attached garage spaces: 2
- Has uncovered spaces: Yes
Accessibility
- Accessibility features: None
Features
- Levels: Three Or More
- Patio & porch: Covered, Deck, Front Porch
- Exterior features: Lighting, Private Yard, No Dock
- Pool features: None
- Spa features: None
- Fencing: Back Yard,Fenced,Privacy,Wood
- Has view: Yes
- View description: Trees/Woods
- Waterfront features: None
- Body of water: None
Lot
- Size: 6,098.4 Square Feet
- Features: Back Yard, Front Yard, Landscaped, Level, Private, Wooded
Details
- Additional structures: None
- Parcel number: 18 103 03 049
- Other equipment: None
- Horse amenities: None
Construction
Type & style
- Home type: SingleFamily
- Architectural style: Traditional
- Property subtype: Single Family Residence, Residential
Materials
- HardiPlank Type
- Foundation: Concrete Perimeter
- Roof: Composition,Shingle
Condition
- Resale
- New construction: No
- Year built: 2004
Utilities & green energy
- Electric: Other
- Sewer: Public Sewer
- Water: Public
- Utilities for property: Cable Available, Electricity Available, Natural Gas Available, Sewer Available, Underground Utilities, Water Available
Green energy
- Energy efficient items: Appliances
- Energy generation: None
Community & HOA
Community
- Features: Dog Park, Homeowners Assoc, Near Schools, Near Shopping, Near Trails/Greenway, Sidewalks, Street Lights, Tennis Court(s)
- Security: Carbon Monoxide Detector(s), Fire Alarm, Secured Garage/Parking, Security Lights, Security System Owned, Smoke Detector(s)
- Subdivision: Emory Parc Manor
HOA
- Has HOA: No
- HOA fee: $800 annually
Location
- Region: Decatur
Financial & listing details
- Price per square foot: $274/sqft
- Tax assessed value: $1,028,300
- Annual tax amount: $12,447
- Date on market: 11/17/2025
- Cumulative days on market: 87 days
- Listing terms: Conventional,FHA,Other
- Electric utility on property: Yes
- Road surface type: Asphalt, Paved
Estimated market value
$1,127,300
$1.07M - $1.18M
$4,353/mo
Price history
Price history
| Date | Event | Price |
|---|---|---|
| 11/17/2025 | Listed for sale | $1,150,000+14.4%$274/sqft |
Source: | ||
| 5/3/2024 | Sold | $1,005,000+5.8%$239/sqft |
Source: | ||
| 3/9/2024 | Pending sale | $950,000$226/sqft |
Source: | ||
| 2/28/2024 | Listed for sale | $950,000$226/sqft |
Source: | ||
| 9/18/2023 | Listing removed | $950,000$226/sqft |
Source: | ||
Public tax history
Public tax history
| Year | Property taxes | Tax assessment |
|---|---|---|
| 2025 | $12,447 +19.3% | $411,320 +26.1% |
| 2024 | $10,437 +3.7% | $326,160 -2% |
| 2023 | $10,061 +2.5% | $332,880 +12.7% |
Find assessor info on the county website
BuyAbility℠ payment
Est. payment
$7,012/mo
Principal & interest
$5603
Property taxes
$939
Other costs
$470
Climate risks
Neighborhood: 30033
Nearby schools
GreatSchools rating
- 5/10Briar Vista Elementary SchoolGrades: PK-5Distance: 1.7 mi
- 5/10Druid Hills Middle SchoolGrades: 6-8Distance: 2.2 mi
- 6/10Druid Hills High SchoolGrades: 9-12Distance: 1 mi
Schools provided by the listing agent
- Elementary: Briar Vista
- Middle: Druid Hills
- High: Druid Hills
Source: FMLS GA. This data may not be complete. We recommend contacting the local school district to confirm school assignments for this home.
Open to renting?
Browse rentals near this home.- Loading
- Loading
