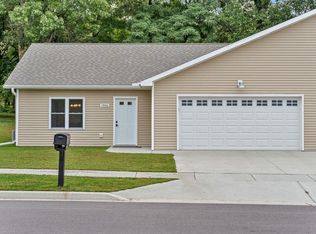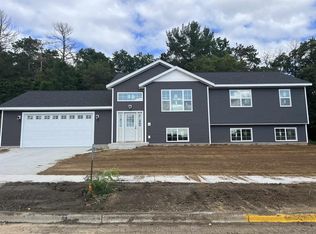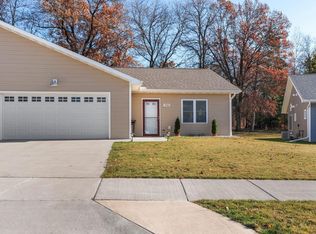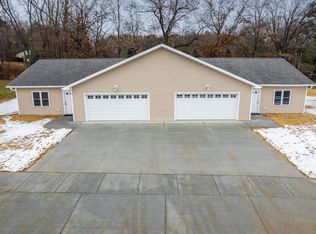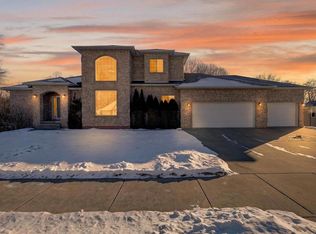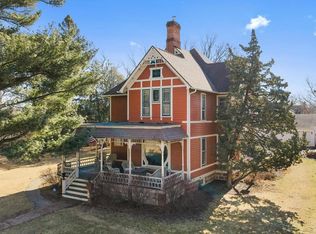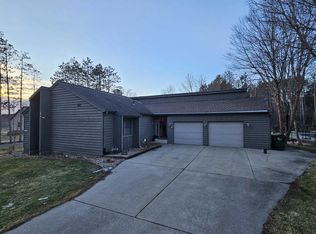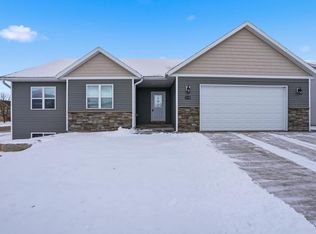No showings till Open House. Get ready to fall in love with this spacious 4-BR, 3.5-BA home that checks all the boxes & then adds a few you didn?t know you needed. Set in a fantastic location close to the hospital, parks, & plenty of great dining spots, you?ll love the convenience while still enjoying that peaceful, neighborhood feel. The charming covered front porch is basically begging for morning coffee & the attached two-car garage keeps life easy year-round. Inside, the layout flows beautifully with plenty of room to spread out & entertain without feeling cramped. The kitchen is a total showstopper with rich natural wood cabinetry, stainless steel appliances, loads of workspace, & a big center island. Upstairs, the primary suite is your own retreat - complete with a walk-in closet and a private bath featuring a relaxing soaking tub & separate shower. The finished lower level delivers with a custom bar & hangout space that?s made for fun. Stylish, functional, & full of personality.
Active
$459,000
2002 Retzlaff Drive, Reedsburg, WI 53959
4beds
3,109sqft
Est.:
Single Family Residence
Built in 2007
0.29 Acres Lot
$454,900 Zestimate®
$148/sqft
$-- HOA
What's special
Big center islandAttached two-car garageWalk-in closetCharming covered front porchStainless steel appliances
- 13 days |
- 1,092 |
- 26 |
Likely to sell faster than
Zillow last checked: 8 hours ago
Listing updated: February 27, 2026 at 03:04am
Listed by:
Brooklyn Schyvinck HomeInfo@firstweber.com,
First Weber Inc,
Chelsey Steele 608-434-1080,
First Weber Inc
Source: WIREX MLS,MLS#: 2016667 Originating MLS: South Central Wisconsin MLS
Originating MLS: South Central Wisconsin MLS
Tour with a local agent
Facts & features
Interior
Bedrooms & bathrooms
- Bedrooms: 4
- Bathrooms: 4
- Full bathrooms: 3
- 1/2 bathrooms: 1
Primary bedroom
- Level: Upper
- Area: 15
- Dimensions: 15 x 1
Bedroom 2
- Level: Upper
- Area: 130
- Dimensions: 13 x 10
Bedroom 3
- Level: Upper
- Area: 156
- Dimensions: 13 x 12
Bedroom 4
- Level: Upper
- Area: 529
- Dimensions: 23 x 23
Bathroom
- Features: Whirlpool, At least 1 Tub, Master Bedroom Bath: Full, Master Bedroom Bath, Master Bedroom Bath: Walk-In Shower, Master Bedroom Bath: Tub/No Shower
Family room
- Level: Lower
- Area: 420
- Dimensions: 21 x 20
Kitchen
- Level: Main
- Area: 273
- Dimensions: 21 x 13
Living room
- Level: Main
- Area: 312
- Dimensions: 24 x 13
Office
- Level: Lower
- Area: 120
- Dimensions: 12 x 10
Heating
- Natural Gas, Forced Air
Cooling
- Central Air
Appliances
- Included: Range/Oven, Refrigerator, Dishwasher, Microwave, Disposal, Washer, Dryer
Features
- Walk-In Closet(s), High Speed Internet, Kitchen Island
- Flooring: Wood or Sim.Wood Floors
- Basement: Full,Finished,Sump Pump,8'+ Ceiling,Concrete
Interior area
- Total structure area: 3,109
- Total interior livable area: 3,109 sqft
- Finished area above ground: 2,416
- Finished area below ground: 693
Property
Parking
- Total spaces: 2
- Parking features: 2 Car, Attached, Garage Door Opener
- Attached garage spaces: 2
Features
- Levels: Two
- Stories: 2
- Patio & porch: Patio
- Has spa: Yes
- Spa features: Bath
Lot
- Size: 0.29 Acres
- Features: Sidewalks
Details
- Parcel number: 276273200000
- Zoning: Res.
Construction
Type & style
- Home type: SingleFamily
- Architectural style: Prairie/Craftsman
- Property subtype: Single Family Residence
Materials
- Vinyl Siding, Stone
Condition
- 11-20 Years
- New construction: No
- Year built: 2007
Utilities & green energy
- Sewer: Public Sewer
- Water: Public
Community & HOA
Location
- Region: Reedsburg
- Municipality: Reedsburg
Financial & listing details
- Price per square foot: $148/sqft
- Tax assessed value: $444,000
- Annual tax amount: $7,883
- Date on market: 2/17/2026
- Inclusions: Refrigerator, Microwave, Dishwasher, Oven/Range
- Exclusions: Seller's Personal Property, Washer And Dryer, Gun Cabinet In Basement
Estimated market value
$454,900
$432,000 - $478,000
$2,762/mo
Price history
Price history
| Date | Event | Price |
|---|---|---|
| 2/17/2026 | Listed for sale | $459,000+8%$148/sqft |
Source: | ||
| 9/20/2024 | Sold | $424,900+2.4%$137/sqft |
Source: | ||
| 8/14/2024 | Pending sale | $414,900$133/sqft |
Source: | ||
| 7/27/2024 | Price change | $414,900-2.4%$133/sqft |
Source: | ||
| 7/13/2024 | Price change | $424,900-1.2%$137/sqft |
Source: | ||
| 6/27/2024 | Price change | $429,900-1.1%$138/sqft |
Source: | ||
| 6/19/2024 | Price change | $434,900-1.1%$140/sqft |
Source: | ||
| 6/7/2024 | Listed for sale | $439,900+12.8%$141/sqft |
Source: | ||
| 9/20/2023 | Listing removed | $389,900$125/sqft |
Source: | ||
| 9/14/2023 | Price change | $389,900-2.5%$125/sqft |
Source: | ||
| 8/24/2023 | Listed for sale | $399,900+14.3%$129/sqft |
Source: | ||
| 10/15/2021 | Sold | $350,000+0%$113/sqft |
Source: | ||
| 8/19/2021 | Pending sale | $349,900$113/sqft |
Source: | ||
| 8/11/2021 | Listed for sale | $349,900+95.5%$113/sqft |
Source: | ||
| 6/5/2012 | Sold | $179,000-3.2%$58/sqft |
Source: Public Record Report a problem | ||
| 3/2/2012 | Price change | $185,000-7.5%$60/sqft |
Source: First Weber Group #1639261 Report a problem | ||
| 1/1/2012 | Price change | $199,900-10.3%$64/sqft |
Source: First Weber Group #1639261 Report a problem | ||
| 10/26/2011 | Listed for sale | $222,900+6.1%$72/sqft |
Source: First Weber Group #1639261 Report a problem | ||
| 6/29/2009 | Sold | $210,000$68/sqft |
Source: Public Record Report a problem | ||
Public tax history
Public tax history
| Year | Property taxes | Tax assessment |
|---|---|---|
| 2024 | $6,902 +6.3% | $429,000 +41.7% |
| 2023 | $6,491 -0.3% | $302,800 |
| 2022 | $6,512 +10.2% | $302,800 |
| 2021 | $5,910 -4.3% | $302,800 |
| 2020 | $6,176 +18.2% | $302,800 +36.5% |
| 2019 | $5,227 -1.4% | $221,900 |
| 2018 | $5,300 +5.4% | $221,900 |
| 2017 | $5,029 -8.1% | $221,900 -7.9% |
| 2016 | $5,471 -2.3% | $241,000 |
| 2015 | $5,600 -0.8% | $241,000 |
| 2014 | $5,647 -1.7% | $241,000 |
| 2013 | $5,746 +0.2% | $241,000 |
| 2012 | $5,732 +1.7% | $241,000 |
| 2011 | $5,635 +0.5% | $241,000 |
| 2010 | $5,606 +1% | $241,000 |
| 2009 | $5,550 +7.3% | $241,000 |
| 2008 | $5,173 | $241,000 |
Find assessor info on the county website
BuyAbility℠ payment
Est. payment
$2,695/mo
Principal & interest
$2213
Property taxes
$482
Climate risks
Neighborhood: 53959
Nearby schools
GreatSchools rating
- NAPineview Elementary SchoolGrades: PK-2Distance: 0.9 mi
- 6/10Webb Middle SchoolGrades: 6-8Distance: 1.7 mi
- 5/10Reedsburg Area High SchoolGrades: 9-12Distance: 2.8 mi
Schools provided by the listing agent
- High: Reedsburg Area
- District: Reedsburg
Source: WIREX MLS. This data may not be complete. We recommend contacting the local school district to confirm school assignments for this home.
