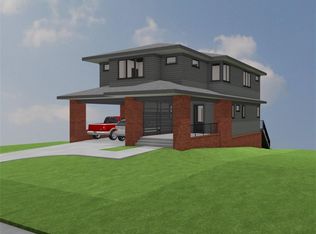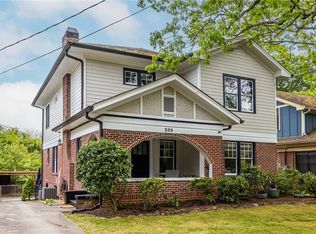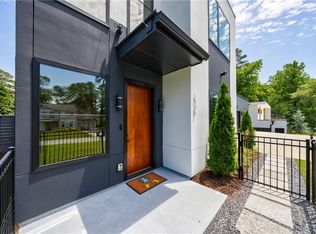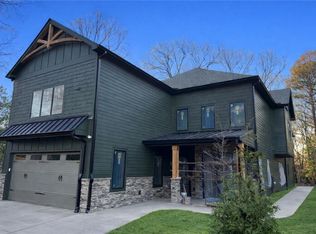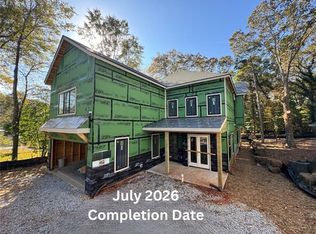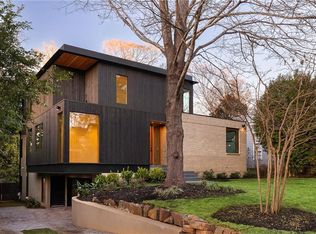This luxury new construction, by Arlene Dean Homes, offers over 3800 square feet of customizable living space featuring 5 bedrooms, 5.5 baths, two-car carport, and an elegant open-concept layout perfect for modern living. Beyond your custom sanctuary, enjoy the vibrant Oakhurst community with its cherished traditions like Mead Road Parade, Porchfest, and Jazz Nights, plus easy access to parks, award-winning schools, local restaurants, and downtown Decatur's endless charm.
Active
$1,800,000
206 Mead Rd, Decatur, GA 30030
5beds
3,846sqft
Est.:
Single Family Residence, Residential
Built in 2026
7,840.8 Square Feet Lot
$1,766,200 Zestimate®
$468/sqft
$-- HOA
What's special
Two-car carportElegant open-concept layout
- 137 days |
- 591 |
- 2 |
Zillow last checked: 8 hours ago
Listing updated: February 12, 2026 at 12:12pm
Listing Provided by:
CHAD CARTER,
Keller Williams Realty Metro Atlanta 404-564-5560,
Christina Carter,
Keller Williams Realty Metro Atlanta
Source: FMLS GA,MLS#: 7663763
Tour with a local agent
Facts & features
Interior
Bedrooms & bathrooms
- Bedrooms: 5
- Bathrooms: 6
- Full bathrooms: 5
- 1/2 bathrooms: 1
Rooms
- Room types: Family Room, Laundry
Primary bedroom
- Features: Oversized Master
- Level: Oversized Master
Bedroom
- Features: Oversized Master
Primary bathroom
- Features: Double Vanity, Separate Tub/Shower
Dining room
- Features: Open Concept
Kitchen
- Features: Kitchen Island, View to Family Room
Heating
- Central, Heat Pump
Cooling
- Central Air
Appliances
- Included: Other
- Laundry: Laundry Room, Upper Level
Features
- Other
- Flooring: Other
- Windows: None
- Basement: Finished,Full,Interior Entry
- Has fireplace: No
- Fireplace features: None
- Common walls with other units/homes: No Common Walls
Interior area
- Total structure area: 3,846
- Total interior livable area: 3,846 sqft
- Finished area above ground: 2,951
- Finished area below ground: 895
Video & virtual tour
Property
Parking
- Total spaces: 2
- Parking features: Attached, Carport, Driveway
- Carport spaces: 2
- Has uncovered spaces: Yes
Accessibility
- Accessibility features: None
Features
- Levels: Three Or More
- Patio & porch: None
- Exterior features: Other, No Dock
- Pool features: None
- Spa features: None
- Fencing: None
- Has view: Yes
- View description: Neighborhood
- Waterfront features: None
- Body of water: None
Lot
- Size: 7,840.8 Square Feet
- Dimensions: 148 x 50
- Features: Back Yard, Front Yard
Details
- Additional structures: None
- Parcel number: 15 213 01 006
- Other equipment: None
- Horse amenities: None
Construction
Type & style
- Home type: SingleFamily
- Architectural style: Other
- Property subtype: Single Family Residence, Residential
Materials
- Other
- Foundation: None
- Roof: Composition
Condition
- To Be Built
- New construction: Yes
- Year built: 2026
Utilities & green energy
- Electric: 110 Volts, 220 Volts in Laundry
- Sewer: Public Sewer
- Water: Public
- Utilities for property: Cable Available, Electricity Available, Natural Gas Available, Sewer Available, Water Available
Green energy
- Energy efficient items: None
- Energy generation: None
Community & HOA
Community
- Features: Near Public Transport, Near Schools, Near Shopping, Near Trails/Greenway, Park
- Security: None
- Subdivision: Oakhurst
HOA
- Has HOA: No
Location
- Region: Decatur
Financial & listing details
- Price per square foot: $468/sqft
- Tax assessed value: $573,100
- Annual tax amount: $3
- Date on market: 10/10/2025
- Cumulative days on market: 277 days
- Electric utility on property: Yes
- Road surface type: Asphalt
Estimated market value
$1,766,200
$1.68M - $1.85M
$5,976/mo
Price history
Price history
| Date | Event | Price |
|---|---|---|
| 10/10/2025 | Price change | $1,800,000+176.9%$468/sqft |
Source: | ||
| 7/28/2025 | Price change | $650,000-67.5%$169/sqft |
Source: | ||
| 5/20/2025 | Listed for sale | $2,000,000+263.6%$520/sqft |
Source: | ||
| 5/2/2025 | Sold | $550,000$143/sqft |
Source: Public Record Report a problem | ||
Public tax history
Public tax history
| Year | Property taxes | Tax assessment |
|---|---|---|
| 2025 | $3,252 +9.9% | $229,240 +9.5% |
| 2024 | $2,960 +110363.1% | $209,280 -2.4% |
| 2023 | $3 -15.2% | $214,480 +27.5% |
| 2022 | $3 -7.6% | $168,280 +1.9% |
| 2021 | $3 -95.7% | $165,120 -0.1% |
| 2020 | $79 +108.9% | $165,320 +14.6% |
| 2019 | $38 -76.7% | $144,240 +10.2% |
| 2018 | $161 -68.6% | $130,880 -6.1% |
| 2017 | $513 +0% | $139,320 +4.4% |
| 2016 | $513 | $133,480 +32.1% |
| 2014 | $513 | $101,040 +5% |
| 2013 | -- | $96,200 |
| 2012 | -- | $96,200 |
| 2011 | -- | $96,200 -1% |
| 2010 | $461 | $97,160 |
| 2009 | $461 +15.3% | $97,160 |
| 2008 | $400 -12.4% | $97,160 |
| 2007 | $457 | $97,160 |
| 2006 | $457 +1.1% | $97,160 +2.4% |
| 2005 | $451 +28.5% | $94,880 +15% |
| 2004 | $351 -0.4% | $82,480 |
| 2003 | $353 +109.5% | $82,480 +1.1% |
| 2002 | $168 +103.6% | $81,600 +6% |
| 2001 | $83 | $77,000 |
Find assessor info on the county website
BuyAbility℠ payment
Est. payment
$10,253/mo
Principal & interest
$8783
Property taxes
$1470
Climate risks
Neighborhood: Oakhurst
Nearby schools
GreatSchools rating
- NAOakhurst Elementary SchoolGrades: PK-2Distance: 0.1 mi
- 8/10Beacon Hill Middle SchoolGrades: 6-8Distance: 0.4 mi
- 9/10Decatur High SchoolGrades: 9-12Distance: 0.7 mi
Schools provided by the listing agent
- Elementary: Oakhurst/Fifth Avenue
- Middle: Beacon Hill
- High: Decatur
Source: FMLS GA. This data may not be complete. We recommend contacting the local school district to confirm school assignments for this home.
