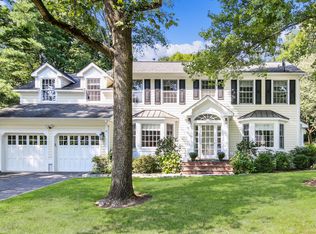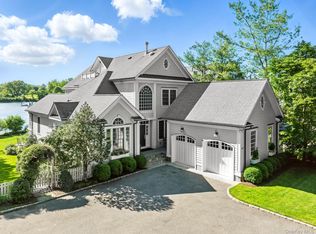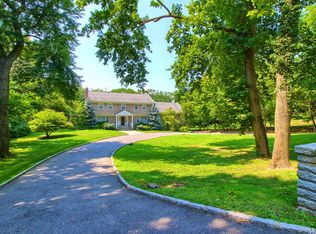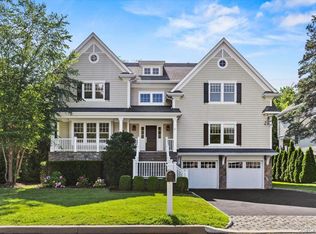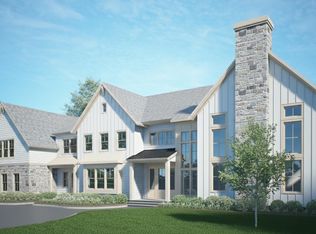Fantastic new home in Rye on a cul-de-sac, centrally located close to schools, parks, beaches, and town. This home features an open floor plan including an eat in kitchen with large center island, family room with fireplace and sliding glass doors to a blue stone patio with an outdoor kitchen and private backyard. Living room, dining room, mud room and powder room complete the main level. The second floor has a magnificent primary suite with a vaulted ceiling, 2 walk in closets, primary bath with large steam shower, radiant heat floor, double vanity, and soaking tub. Four additional bedrooms, two en-suite with their own bath, the other two bedrooms share a Jack and Jill bathroom, and a laundry room complete the 2nd floor. The lower level has high ceilings and great open recreational space, includes a bedroom and a full bath. Can be custom finished to include a gym, movie theatre, office or wine cellar. Sleek and transitional features throughout, plenty of time to customize and make it your own.
For sale
$4,995,000
21 Thorne Place, Rye, NY 10580
6beds
6,024sqft
Single Family Residence, Residential
Built in 2026
0.32 Acres Lot
$-- Zestimate®
$829/sqft
$-- HOA
What's special
Private backyardOutdoor kitchenAdditional bedroomsJack and jill bathroomPowder roomOpen recreational spaceOpen floor plan
- 171 days |
- 978 |
- 10 |
Zillow last checked: 8 hours ago
Listing updated: January 27, 2026 at 05:29am
Listing by:
Julia B Fee Sothebys Int. Rlty 914-967-4600,
Joseph Stilo 914-588-8916
Source: OneKey® MLS,MLS#: 907034
Tour with a local agent
Facts & features
Interior
Bedrooms & bathrooms
- Bedrooms: 6
- Bathrooms: 6
- Full bathrooms: 5
- 1/2 bathrooms: 1
Heating
- Hydro Air
Cooling
- Central Air
Appliances
- Included: Convection Oven, Dishwasher, Dryer, Gas Range, Microwave, Refrigerator, Stainless Steel Appliance(s), Washer, Wine Refrigerator
Features
- Open Floorplan
- Basement: Finished,Full
- Attic: Pull Stairs
- Number of fireplaces: 1
Interior area
- Total structure area: 6,024
- Total interior livable area: 6,024 sqft
Property
Parking
- Total spaces: 2
- Parking features: Garage
- Garage spaces: 2
Lot
- Size: 0.32 Acres
- Dimensions: .32
Details
- Parcel number: 55140014618346
- Special conditions: None
Construction
Type & style
- Home type: SingleFamily
- Architectural style: Colonial
- Property subtype: Single Family Residence, Residential
Materials
- Advanced Framing Technique
Condition
- Year built: 2026
Utilities & green energy
- Sewer: Public Sewer
- Water: Public
- Utilities for property: Electricity Connected, Natural Gas Connected
Community & HOA
Community
- Security: Security System
HOA
- Has HOA: No
Location
- Region: Rye
Financial & listing details
- Price per square foot: $829/sqft
- Tax assessed value: $23,500
- Annual tax amount: $1
- Date on market: 9/3/2025
- Cumulative days on market: 171 days
- Listing agreement: Exclusive Right To Sell
- Electric utility on property: Yes
Estimated market value
Not available
Estimated sales range
Not available
Not available
Price history
Price history
| Date | Event | Price |
|---|---|---|
| 9/3/2025 | Listed for sale | $4,995,000+184.6%$829/sqft |
Source: | ||
| 6/19/2025 | Sold | $1,755,000-12%$291/sqft |
Source: | ||
| 5/8/2025 | Pending sale | $1,995,000$331/sqft |
Source: | ||
| 4/4/2025 | Listed for sale | $1,995,000$331/sqft |
Source: | ||
Public tax history
Public tax history
| Year | Property taxes | Tax assessment |
|---|---|---|
| 2024 | -- | $23,500 |
| 2023 | -- | $23,500 |
| 2022 | -- | $23,500 |
| 2021 | -- | $23,500 |
| 2020 | -- | $23,500 |
| 2019 | -- | $23,500 |
| 2018 | -- | $23,500 |
| 2017 | -- | $23,500 |
| 2016 | -- | $23,500 |
| 2015 | -- | $23,500 -11.5% |
| 2014 | -- | $26,550 |
| 2013 | -- | $26,550 |
| 2012 | -- | $26,550 |
| 2011 | -- | $26,550 |
| 2010 | -- | $26,550 |
| 2009 | -- | $26,550 |
| 2008 | -- | $26,550 |
| 2007 | -- | $26,550 |
| 2006 | -- | $26,550 |
| 2005 | -- | $26,550 |
| 2004 | -- | $26,550 |
| 2003 | -- | $26,550 |
| 2002 | -- | $26,550 |
| 2001 | -- | $26,550 |
| 2000 | -- | $26,550 |
| 1999 | -- | $26,550 |
Find assessor info on the county website
BuyAbility℠ payment
Estimated monthly payment
Boost your down payment with 6% savings match
Earn up to a 6% match & get a competitive APY with a *. Zillow has partnered with to help get you home faster.
Learn more*Terms apply. Match provided by Foyer. Account offered by Pacific West Bank, Member FDIC.Climate risks
Neighborhood: 10580
Nearby schools
GreatSchools rating
- 10/10Midland SchoolGrades: K-5Distance: 1.5 mi
- 10/10Rye Middle SchoolGrades: 6-8Distance: 0.8 mi
- 10/10Rye High SchoolGrades: 9-12Distance: 0.8 mi
Schools provided by the listing agent
- Elementary: Osborn
- Middle: Rye Middle School
- High: Rye High School
Source: OneKey® MLS. This data may not be complete. We recommend contacting the local school district to confirm school assignments for this home.
