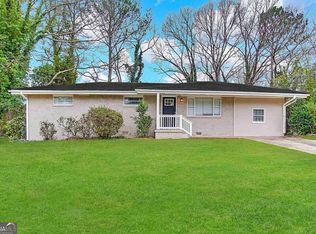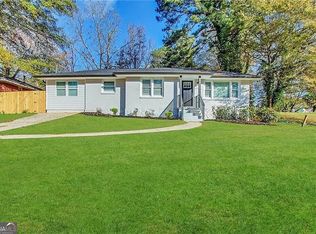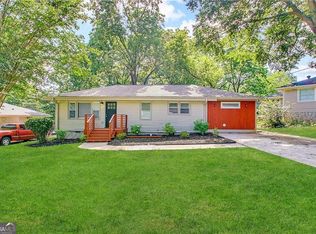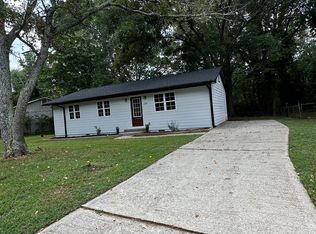**100% FINANCING AVAILABLE ON THIS HOME FOR QUALIFIED BUYERS** A beautifully renovated 4-bedroom, 1-bathroom home. This home features stylish updates including stainless steel kitchen appliances, granite countertops, and updated flooring throughout. Conveniently located near shopping, dining, and more! Do not miss this opportunity! Contact SouthState Bank (Amy Buynoski NMLS#545254) at 678-249-7457 for more information on 100% financing options. Advertised product assumes the purchase of a single-family primary residence, 600 minimum FICO, down payment of 0%, and loan amount up to the conforming loan amount limit. Buyer is free to shop financing offers from any lender to choose the best services and best rate.
Active
$278,000
2164 Rockhaven Cir, Decatur, GA 30032
4beds
1,212sqft
Est.:
Single Family Residence
Built in 1955
0.28 Acres Lot
$-- Zestimate®
$229/sqft
$-- HOA
What's special
Stylish updatesStainless steel kitchen appliancesGranite countertopsUpdated flooring throughout
- 478 days |
- 166 |
- 8 |
Zillow last checked: 8 hours ago
Listing updated: January 09, 2026 at 08:28am
Listed by:
Chris Hurd 833-285-2583,
Blue Mountain Realty GA LLC
Source: GAMLS,MLS#: 10402289
Tour with a local agent
Facts & features
Interior
Bedrooms & bathrooms
- Bedrooms: 4
- Bathrooms: 1
- Full bathrooms: 1
- Main level bathrooms: 1
- Main level bedrooms: 4
Rooms
- Room types: Laundry
Dining room
- Features: Separate Room
Kitchen
- Features: Solid Surface Counters
Heating
- Natural Gas, Forced Air
Cooling
- Electric, Central Air
Appliances
- Included: Dishwasher, Microwave, Oven/Range (Combo), Refrigerator
- Laundry: In Hall
Features
- Master On Main Level
- Flooring: Carpet, Hardwood
- Basement: Crawl Space
- Has fireplace: No
Interior area
- Total structure area: 1,212
- Total interior livable area: 1,212 sqft
- Finished area above ground: 1,212
- Finished area below ground: 0
Property
Parking
- Parking features: Kitchen Level
Features
- Levels: One
- Stories: 1
- Waterfront features: No Dock Or Boathouse
- Body of water: None
Lot
- Size: 0.28 Acres
- Features: Level, Private
Details
- Parcel number: 15 149 04 122
Construction
Type & style
- Home type: SingleFamily
- Architectural style: Brick 4 Side,Ranch
- Property subtype: Single Family Residence
Materials
- Brick
- Roof: Composition
Condition
- Resale
- New construction: No
- Year built: 1955
Utilities & green energy
- Sewer: Public Sewer
- Water: Public
- Utilities for property: Cable Available
Community & HOA
Community
- Features: Street Lights
- Subdivision: Meadowdale
HOA
- Has HOA: No
- Services included: None
Location
- Region: Decatur
Financial & listing details
- Price per square foot: $229/sqft
- Tax assessed value: $224,600
- Annual tax amount: $4,380
- Date on market: 10/25/2024
- Cumulative days on market: 478 days
- Listing agreement: Exclusive Right To Sell
Estimated market value
Not available
Estimated sales range
Not available
$1,715/mo
Price history
Price history
| Date | Event | Price |
|---|---|---|
| 7/20/2025 | Price change | $278,000-7%$229/sqft |
Source: | ||
| 4/19/2025 | Price change | $299,000-5.4%$247/sqft |
Source: | ||
| 1/9/2025 | Price change | $316,000-5%$261/sqft |
Source: | ||
| 10/25/2024 | Listed for sale | $332,500+101.5%$274/sqft |
Source: | ||
| 2/24/2024 | Listing removed | -- |
Source: Zillow Rentals Report a problem | ||
Public tax history
Public tax history
| Year | Property taxes | Tax assessment |
|---|---|---|
| 2025 | $4,380 +0.1% | $89,839 0% |
| 2024 | $4,377 +3.6% | $89,840 +2.6% |
| 2023 | $4,224 +25.7% | $87,560 +27.3% |
Find assessor info on the county website
BuyAbility℠ payment
Est. payment
$1,631/mo
Principal & interest
$1307
Property taxes
$227
Home insurance
$97
Climate risks
Neighborhood: Candler-Mcafee
Nearby schools
GreatSchools rating
- 4/10Ronald E McNair Discover Learning Academy Elementary SchoolGrades: PK-5Distance: 0.4 mi
- 5/10McNair Middle SchoolGrades: 6-8Distance: 0.9 mi
- 3/10Mcnair High SchoolGrades: 9-12Distance: 2.2 mi
Schools provided by the listing agent
- Elementary: Ronald E McNair
- Middle: Mcnair
- High: Mcnair
Source: GAMLS. This data may not be complete. We recommend contacting the local school district to confirm school assignments for this home.
- Loading
- Loading




