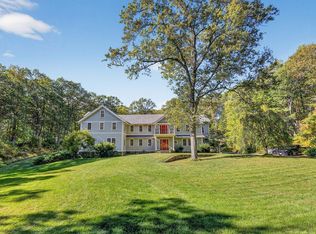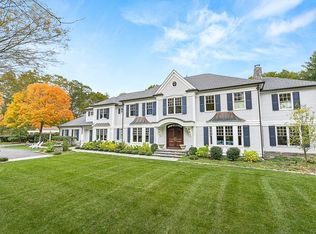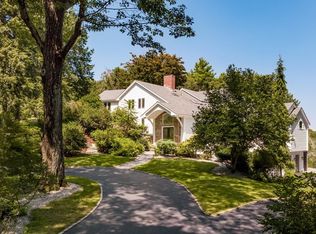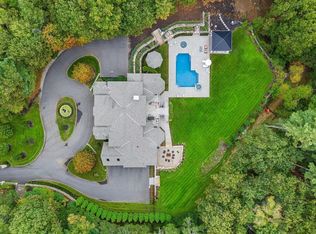This stunning Grand Estate colonial built and renovated in 2025 with 6 bed and 14 bath is set on 3.34 acre of land, circular drive, stone walls, and picturesque gardens making a truly spectacular statement. The quality is immediately evident from the gorgeous landscaping, to the architectural detailing and expansive built-in carpentry. Step inside and the grandeur continues with exquisite wood details in every room. The open floor plan offers a beautiful kitchen with high-end SS appliances, breakfast nook with additional built-ins, grand family room that opens to an expansive deck, a sun-filled living room, and a 2-levels in-law suite with 2 Br and 1.5 BA. Second floor features a master bedroom, 4 additional bedrooms each with a BA and one laundry room. The lower level boasts a 3-car garage, a giant great room and 1.5 BA. An additional 2-car garage, tennis court, a fire pit, security monitoring system, Sauna, and much more. Located in the heart of Lincoln right next to the town hall
For sale
$5,990,000
22 Lincoln Rd, Lincoln, MA 01773
6beds
8,789sqft
Est.:
Single Family Residence
Built in 1917
3.34 Acres Lot
$5,468,400 Zestimate®
$682/sqft
$-- HOA
What's special
Tennis courtExpansive deckStone wallsGrand family roomFire pitMaster bedroomGiant great room
- 63 days |
- 814 |
- 14 |
Zillow last checked: 8 hours ago
Listing updated: October 19, 2025 at 04:34pm
Listed by:
Yuan Guo 412-708-0257,
Phoenix Real Estate 781-530-6118,
Wei Fu 781-530-6118
Source: MLS PIN,MLS#: 73433680
Tour with a local agent
Facts & features
Interior
Bedrooms & bathrooms
- Bedrooms: 6
- Bathrooms: 11
- Full bathrooms: 8
- 1/2 bathrooms: 3
- Main level bathrooms: 1
Primary bedroom
- Features: Closet, Flooring - Hardwood, Window(s) - Picture
- Level: Second
- Area: 208
- Dimensions: 13 x 16
Bedroom 2
- Features: Closet, Flooring - Hardwood
- Level: Second
- Area: 156
- Dimensions: 13 x 12
Bedroom 3
- Features: Skylight, Closet, Flooring - Hardwood
- Level: Second
- Area: 182
- Dimensions: 14 x 13
Bedroom 4
- Features: Closet, Flooring - Laminate, Recessed Lighting
- Level: Second
- Area: 260
- Dimensions: 13 x 20
Bedroom 5
- Features: Flooring - Hardwood
- Level: Second
- Area: 130
- Dimensions: 13 x 10
Primary bathroom
- Features: Yes
Bathroom 1
- Features: Bathroom - Full, Bathroom - Tiled With Shower Stall, Flooring - Stone/Ceramic Tile
- Level: Main,First
- Area: 36
- Dimensions: 6 x 6
Bathroom 2
- Features: Bathroom - Full, Bathroom - Tiled With Shower Stall, Bathroom - With Tub, Skylight, Flooring - Stone/Ceramic Tile
- Level: Second
- Area: 143
- Dimensions: 11 x 13
Bathroom 3
- Features: Bathroom - Full, Bathroom - Tiled With Shower Stall, Flooring - Stone/Ceramic Tile, Double Vanity
- Level: Second
- Area: 117
- Dimensions: 13 x 9
Dining room
- Features: Flooring - Hardwood
- Level: Main,First
- Area: 476
- Dimensions: 17 x 28
Family room
- Features: Flooring - Hardwood, Deck - Exterior, Exterior Access, Recessed Lighting
- Level: Main,First
- Area: 560
- Dimensions: 20 x 28
Kitchen
- Features: Window(s) - Picture, Countertops - Stone/Granite/Solid, Deck - Exterior, Stainless Steel Appliances, Gas Stove, Lighting - Overhead
- Level: First
- Area: 315
- Dimensions: 15 x 21
Living room
- Features: Flooring - Hardwood, Recessed Lighting
- Level: Main,First
- Area: 396
- Dimensions: 22 x 18
Office
- Features: Flooring - Hardwood
- Level: First
- Area: 135
- Dimensions: 15 x 9
Heating
- Central, Forced Air, Natural Gas, Electric, Fireplace
Cooling
- Central Air
Appliances
- Included: Gas Water Heater, Range, Dishwasher, Disposal, Refrigerator, Washer, Dryer, Range Hood
- Laundry: Dryer Hookup - Electric, Dryer Hookup - Dual, Second Floor, Gas Dryer Hookup
Features
- Bathroom - Full, Closet, Dining Area, Breakfast Bar / Nook, Open Floorplan, Recessed Lighting, Storage, Kitchen Island, Window Seat, Home Office, Foyer, Inlaw Apt., Play Room
- Flooring: Tile, Laminate, Hardwood, Flooring - Hardwood, Flooring - Wood
- Windows: Insulated Windows, Screens
- Basement: Full,Interior Entry,Garage Access
- Number of fireplaces: 5
- Fireplace features: Family Room
Interior area
- Total structure area: 8,789
- Total interior livable area: 8,789 sqft
- Finished area above ground: 6,081
- Finished area below ground: 2,708
Property
Parking
- Total spaces: 11
- Parking features: Attached, Under, Paved Drive, Off Street, Paved
- Attached garage spaces: 5
- Uncovered spaces: 6
Features
- Patio & porch: Porch, Deck - Wood
- Exterior features: Porch, Deck - Wood, Rain Gutters, Professional Landscaping, Screens, Garden, Stone Wall
Lot
- Size: 3.34 Acres
Details
- Parcel number: 563523
- Zoning: RES
Construction
Type & style
- Home type: SingleFamily
- Architectural style: Colonial
- Property subtype: Single Family Residence
Materials
- Frame
- Foundation: Concrete Perimeter
- Roof: Shingle
Condition
- Year built: 1917
Utilities & green energy
- Sewer: Public Sewer, Private Sewer
- Water: Public
- Utilities for property: for Gas Range, for Gas Dryer
Community & HOA
Community
- Features: Public Transportation, Shopping, Park, Walk/Jog Trails, Bike Path, Conservation Area, Highway Access, Public School, T-Station
HOA
- Has HOA: No
Location
- Region: Lincoln
Financial & listing details
- Price per square foot: $682/sqft
- Tax assessed value: $1,416,600
- Annual tax amount: $18,147
- Date on market: 12/29/2025
- Listing terms: Contract
Estimated market value
$5,468,400
$5.19M - $5.74M
$6,524/mo
Price history
Price history
| Date | Event | Price |
|---|---|---|
| 9/21/2025 | Listed for sale | $5,990,000+444.5%$682/sqft |
Source: MLS PIN #73433680 Report a problem | ||
| 3/5/2021 | Sold | $1,100,000+18.9%$125/sqft |
Source: MLS PIN #72769487 Report a problem | ||
| 2/15/2021 | Pending sale | $925,000$105/sqft |
Source: MLS PIN #72769487 Report a problem | ||
| 12/28/2020 | Listed for sale | $925,000+225.1%$105/sqft |
Source: Keller Williams Realty Boston Northwest #72769487 Report a problem | ||
| 7/30/1998 | Sold | $284,560$32/sqft |
Source: Public Record Report a problem | ||
Public tax history
Public tax history
| Year | Property taxes | Tax assessment |
|---|---|---|
| 2025 | $18,147 +1.7% | $1,416,600 +2.3% |
| 2024 | $17,844 +16.3% | $1,384,300 +25.6% |
| 2023 | $15,338 -0.3% | $1,101,900 +7% |
| 2022 | $15,381 +3.1% | $1,030,200 +7.2% |
| 2021 | $14,919 +0.6% | $961,300 -0.4% |
| 2020 | $14,832 +10.9% | $965,600 +1.3% |
| 2019 | $13,369 +3.2% | $952,900 |
| 2018 | $12,959 +1.3% | $952,900 +2.1% |
| 2017 | $12,789 +0.4% | $933,500 +2.6% |
| 2016 | $12,734 | $910,200 |
Find assessor info on the county website
BuyAbility℠ payment
Est. payment
$34,370/mo
Principal & interest
$29328
Property taxes
$5042
Climate risks
Neighborhood: 01773
Nearby schools
GreatSchools rating
- 8/10Lincoln SchoolGrades: PK-8Distance: 0.3 mi
- 9/10Lincoln-Sudbury Regional High SchoolGrades: 9-12Distance: 5.1 mi



