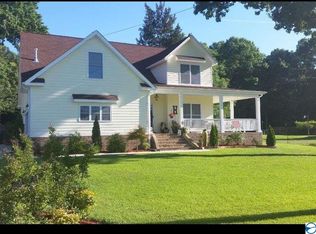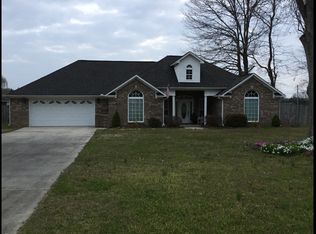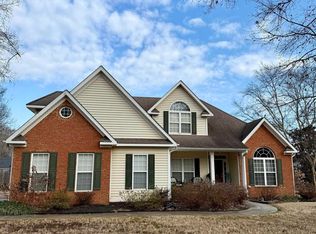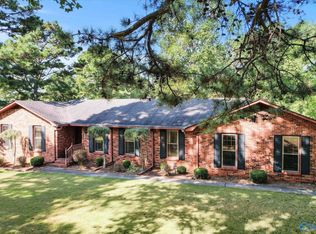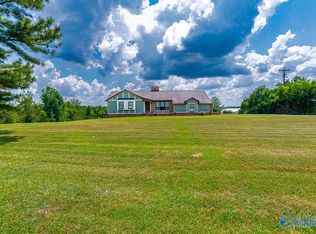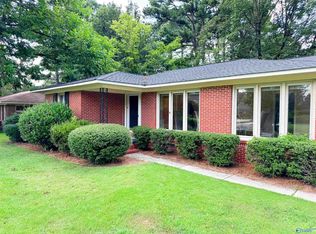This home is a real charmer with an open floor plan and tons of space. It's perfect for entertaining with the possibility of 3 eating areas or two living rooms. Make it what you want!! This gorgeous home has beautiful hardwood floors, extensive crown molding, large rooms, intercom with radio, crystal chandeliers, storage building with electric, lots of closet and storage and so much more!! Make this one yours!!!
For sale
$337,999
22 Livingstone Ln, Decatur, AL 35603
3beds
2,838sqft
Est.:
Single Family Residence
Built in 2000
0.5 Acres Lot
$-- Zestimate®
$119/sqft
$-- HOA
What's special
- 310 days |
- 578 |
- 23 |
Zillow last checked: 8 hours ago
Listing updated: November 12, 2025 at 10:45am
Listed by:
Pam Garland 256-654-9962,
RE/MAX Platinum
Source: ValleyMLS,MLS#: 21885648
Tour with a local agent
Facts & features
Interior
Bedrooms & bathrooms
- Bedrooms: 3
- Bathrooms: 3
- Full bathrooms: 2
- 3/4 bathrooms: 1
Rooms
- Room types: Foyer, Master Bedroom, Living Room, Bedroom 2, Dining Room, Bedroom 3, Kitchen, Breakfast, Butlers Pantry, Laundry, Sun, Sitting Room
Primary bedroom
- Features: Ceiling Fan(s), Crown Molding, Fireplace, Wood Floor, Walk-In Closet(s)
- Level: First
- Area: 210
- Dimensions: 14 x 15
Bedroom 2
- Features: Ceiling Fan(s), Crown Molding, Wood Floor
- Level: First
- Area: 204
- Dimensions: 12 x 17
Bedroom 3
- Features: Ceiling Fan(s), Crown Molding, Wood Floor, Walk-In Closet(s)
- Level: First
- Area: 168
- Dimensions: 12 x 14
Dining room
- Features: Crown Molding, Wood Floor
- Level: First
- Area: 208
- Dimensions: 13 x 16
Kitchen
- Features: Crown Molding, Eat-in Kitchen, Kitchen Island, Pantry, Smooth Ceiling, Tile
- Level: First
- Area: 168
- Dimensions: 12 x 14
Living room
- Features: Crown Molding, Fireplace, Wood Floor
- Level: First
- Area: 294
- Dimensions: 14 x 21
Laundry room
- Features: Crown Molding, Tile
- Level: First
- Area: 128
- Dimensions: 8 x 16
Heating
- Central 2
Cooling
- Central 2
Appliances
- Included: Cooktop, Double Oven, Dishwasher, Microwave, Refrigerator
Features
- Basement: Crawl Space
- Has fireplace: Yes
- Fireplace features: Electric, See Remarks, Three +
Interior area
- Total interior livable area: 2,838 sqft
Property
Parking
- Parking features: Garage-Two Car, Garage-Attached, Garage Door Opener, Garage Faces Rear, Driveway-Concrete
Features
- Levels: One
- Stories: 1
Lot
- Size: 0.5 Acres
- Dimensions: 162 x 134
Details
- Parcel number: 1206240000001.012
Construction
Type & style
- Home type: SingleFamily
- Architectural style: Ranch
- Property subtype: Single Family Residence
Condition
- New construction: No
- Year built: 2000
Utilities & green energy
- Sewer: Public Sewer
- Water: Public
Community & HOA
Community
- Subdivision: Metes And Bounds
HOA
- Has HOA: No
Location
- Region: Decatur
Financial & listing details
- Price per square foot: $119/sqft
- Tax assessed value: $300,100
- Annual tax amount: $1,069
- Date on market: 4/8/2025
Estimated market value
Not available
Estimated sales range
Not available
$2,184/mo
Price history
Price history
| Date | Event | Price |
|---|---|---|
| 11/12/2025 | Listed for sale | $337,999$119/sqft |
Source: | ||
| 11/5/2025 | Contingent | $337,999$119/sqft |
Source: | ||
| 9/23/2025 | Price change | $337,999-1.5%$119/sqft |
Source: | ||
| 8/19/2025 | Price change | $342,999-3.4%$121/sqft |
Source: | ||
| 4/8/2025 | Price change | $355,000+5.4%$125/sqft |
Source: | ||
Public tax history
Public tax history
| Year | Property taxes | Tax assessment |
|---|---|---|
| 2024 | $1,069 | $30,020 |
| 2023 | $1,069 +8.2% | $30,020 +7.8% |
| 2022 | $988 +51.1% | $27,860 +47.3% |
Find assessor info on the county website
BuyAbility℠ payment
Est. payment
$1,821/mo
Principal & interest
$1607
Home insurance
$118
Property taxes
$96
Climate risks
Neighborhood: 35603
Nearby schools
GreatSchools rating
- 10/10Priceville Jr High SchoolGrades: 5-8Distance: 0.9 mi
- 6/10Priceville High SchoolGrades: 9-12Distance: 2.5 mi
- 10/10Priceville Elementary SchoolGrades: PK-5Distance: 1.7 mi
Schools provided by the listing agent
- Elementary: Priceville
- Middle: Priceville
- High: Priceville High School
Source: ValleyMLS. This data may not be complete. We recommend contacting the local school district to confirm school assignments for this home.
- Loading
- Loading
