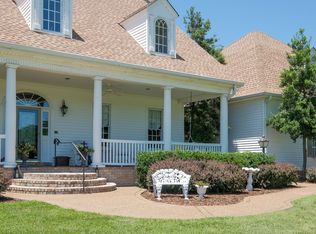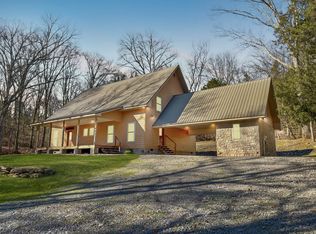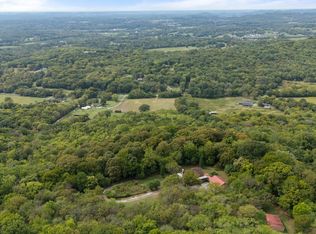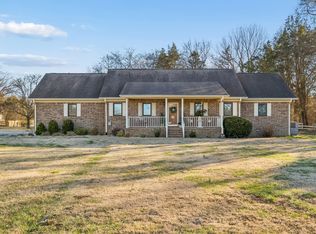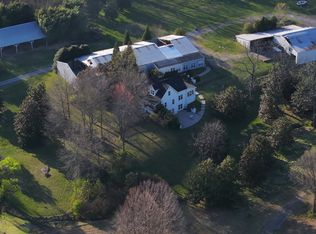Rare Opportunity in Williamson County!
Discover this exceptional 11.21-acre farm featuring a beautifully maintained 3-bedroom, 3-bath single-level home with a charming wraparound porch, plus a 2-bedroom, 1.5-bath barndominium offering additional living space or rental potential.
The barn is fully equipped with eight stalls, a washroom, shaving shed, and tack room—perfect for equestrian enthusiasts. Both the main home and the barndominium are on separate septic systems and electric meters, offering added convenience and flexibility.
The property is fully fenced and cross-fenced, with run-in sheds in two pastures, ideal for livestock. A spring-fed creek adds natural beauty and year-round water access.
Additional highlights include:
Two separate perk sites for potential expansion
Zoned for Mill Creek Elementary & Middle, and Nolensville High School
Second address/school zone: 7711 Nolensville Rd, Nolensville
High-speed fiber internet available through United Communications
Please note: Some plants may not convey or could be divided prior to closing. Property is shown by appointment only.
Active
$2,350,900
2290 Osburn Rd, Arrington, TN 37014
3beds
2,024sqft
Est.:
Single Family Residence, Residential
Built in 2012
11.21 Acres Lot
$-- Zestimate®
$1,162/sqft
$-- HOA
What's special
- 254 days |
- 581 |
- 11 |
Zillow last checked: 8 hours ago
Listing updated: November 17, 2025 at 10:50am
Listing Provided by:
Mark Snider 615-202-1118,
Benchmark Realty, LLC 615-371-1544
Source: RealTracs MLS as distributed by MLS GRID,MLS#: 2889627
Tour with a local agent
Facts & features
Interior
Bedrooms & bathrooms
- Bedrooms: 3
- Bathrooms: 3
- Full bathrooms: 3
- Main level bedrooms: 3
Bedroom 1
- Features: Walk-In Closet(s)
- Level: Walk-In Closet(s)
Dining room
- Features: Combination
- Level: Combination
Kitchen
- Area: 360 Square Feet
- Dimensions: 24x15
Living room
- Features: Combination
- Level: Combination
- Area: 182 Square Feet
- Dimensions: 14x13
Heating
- Central, Electric
Cooling
- Central Air
Appliances
- Included: Dishwasher, Electric Oven, Electric Range
- Laundry: Electric Dryer Hookup, Washer Hookup
Features
- Entrance Foyer, In-Law Floorplan, Pantry, Kitchen Island
- Flooring: Carpet, Tile
- Basement: None,Crawl Space
- Has fireplace: No
Interior area
- Total structure area: 2,024
- Total interior livable area: 2,024 sqft
- Finished area above ground: 2,024
Property
Parking
- Total spaces: 6
- Parking features: Garage Door Opener, Garage Faces Side, Concrete, Driveway
- Garage spaces: 2
- Uncovered spaces: 4
Features
- Levels: One
- Stories: 1
- Patio & porch: Porch, Covered, Deck
- Fencing: Full
- Waterfront features: Creek
Lot
- Size: 11.21 Acres
- Features: Level, Private
- Topography: Level,Private
Details
- Additional structures: Barn(s)
- Parcel number: 094086 02300 00018086
- Special conditions: Standard
Construction
Type & style
- Home type: SingleFamily
- Architectural style: Ranch
- Property subtype: Single Family Residence, Residential
Materials
- Roof: Shingle
Condition
- New construction: No
- Year built: 2012
Utilities & green energy
- Sewer: Septic Tank
- Water: Public
- Utilities for property: Electricity Available, Water Available
Community & HOA
Community
- Subdivision: None
HOA
- Has HOA: No
Location
- Region: Arrington
Financial & listing details
- Price per square foot: $1,162/sqft
- Tax assessed value: $561,500
- Annual tax amount: $2,639
- Date on market: 5/21/2025
- Electric utility on property: Yes
Estimated market value
Not available
Estimated sales range
Not available
Not available
Price history
Price history
| Date | Event | Price |
|---|---|---|
| 11/17/2025 | Listed for sale | $2,350,900$1,162/sqft |
Source: | ||
| 11/7/2025 | Listing removed | $2,350,900$1,162/sqft |
Source: | ||
| 5/22/2025 | Listed for sale | $2,350,900-17.8%$1,162/sqft |
Source: | ||
| 8/16/2024 | Listing removed | $2,859,999$1,413/sqft |
Source: | ||
| 7/26/2024 | Listed for sale | $2,859,999+8071.4%$1,413/sqft |
Source: | ||
Public tax history
Public tax history
| Year | Property taxes | Tax assessment |
|---|---|---|
| 2024 | $2,639 | $140,375 |
| 2023 | $2,639 | $140,375 |
| 2022 | $2,639 | $140,375 |
Find assessor info on the county website
BuyAbility℠ payment
Est. payment
$10,625/mo
Principal & interest
$9116
Home insurance
$823
Property taxes
$686
Climate risks
Neighborhood: 37014
Nearby schools
GreatSchools rating
- 7/10Mill Creek Elementary SchoolGrades: K-5Distance: 3.5 mi
- 7/10Fred J Page Middle SchoolGrades: 6-8Distance: 5.5 mi
- 9/10Fred J Page High SchoolGrades: 9-12Distance: 5.7 mi
Schools provided by the listing agent
- Elementary: Arrington Elementary School
- Middle: Fred J Page Middle School
- High: Fred J Page High School
Source: RealTracs MLS as distributed by MLS GRID. This data may not be complete. We recommend contacting the local school district to confirm school assignments for this home.
- Loading
- Loading
