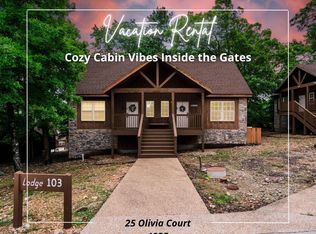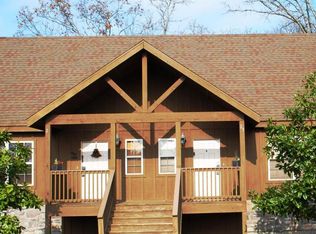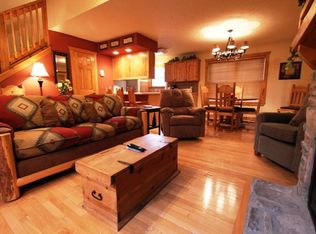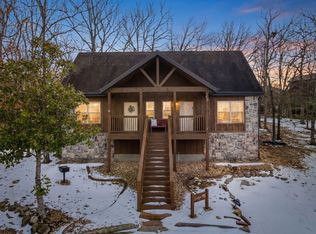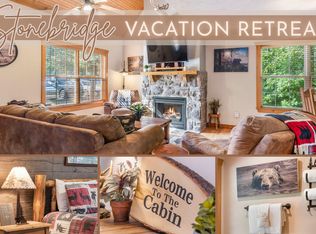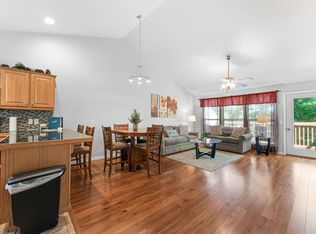Escape to this charming 1-bedroom cabin/half-duplex tucked inside the highly sought-after Stone Bridge Village! Surrounded by Ozark beauty, this cozy retreat offers a spacious open floor plan with vaulted ceilings, a stone fireplace, and warm wood accents throughout. The fully equipped kitchen and inviting dining area make it ideal for relaxing weekends or extended stays. Enjoy peaceful moments immersed in nature, or take full advantage of Stone Bridge's top-tier amenities -- including a gated entrance, championship golf course, pools, tennis courts, clubhouse, restaurant, and fitness center. Located just minutes from Silver Dollar City, Table Rock Lake, and all the entertainment Branson is known for, this property is perfectly suited as a personal getaway or a strong nightly rental investment. Sellers are motivated and open to serious offers, making this an excellent opportunity to secure a highly desirable cabin in a premier community.
Active
Price cut: $1.5K (12/31)
$238,500
23 Olivia Court #103a, Branson West, MO 65737
1beds
847sqft
Est.:
Condominium, Cabin
Built in 2007
-- sqft lot
$-- Zestimate®
$282/sqft
$201/mo HOA
What's special
Stone fireplaceSurrounded by ozark beautyGated entranceSpacious open floor planFully equipped kitchenInviting dining areaVaulted ceilings
- 244 days |
- 38 |
- 0 |
Zillow last checked: 8 hours ago
Listing updated: January 09, 2026 at 12:34pm
Listed by:
Dustin Hall 417-336-3780,
Sunset Realty Services Inc.,
Richard Blackwell 417-337-4741,
Sunset Realty Services Inc.
Source: SOMOMLS,MLS#: 60297944
Tour with a local agent
Facts & features
Interior
Bedrooms & bathrooms
- Bedrooms: 1
- Bathrooms: 2
- Full bathrooms: 1
- 1/2 bathrooms: 1
Heating
- Central, Electric, Propane
Cooling
- Central Air
Appliances
- Included: Dishwasher, Free-Standing Electric Oven, Dryer, Washer, Microwave, Electric Water Heater, Disposal
- Laundry: Main Level, W/D Hookup
Features
- Vaulted Ceiling(s), Laminate Counters
- Flooring: Carpet, Tile, Hardwood
- Windows: Blinds, Double Pane Windows
- Has basement: No
- Attic: None
- Has fireplace: Yes
- Fireplace features: Propane
Interior area
- Total structure area: 847
- Total interior livable area: 847 sqft
- Finished area above ground: 847
- Finished area below ground: 0
Property
Parking
- Parking features: Parking Space
Features
- Levels: Two
- Stories: 2
- Patio & porch: Covered, Rear Porch, Front Porch, Screened
- Exterior features: Cable Access
- Pool features: Community
- Has spa: Yes
- Spa features: Bath
Lot
- Features: Cul-De-Sac, Wooded, Landscaped
Details
- Parcel number: 122.009000000005.103
Construction
Type & style
- Home type: Condo
- Architectural style: Cabin
- Property subtype: Condominium, Cabin
Materials
- Cedar, Stone
Condition
- Year built: 2007
Utilities & green energy
- Sewer: Public Sewer
- Water: Public
Community & HOA
Community
- Security: Smoke Detector(s)
- Subdivision: Stonebridge Village
HOA
- Services included: Play Area, Walking Trails, Exercise Room, Clubhouse, Maintenance Structure, Insurance, Trash, Tennis Court(s), Pool, Snow Removal, Security, Maintenance Grounds, Gated Entry, Common Area Maintenance
- HOA fee: $201 monthly
Location
- Region: Reeds Spring
Financial & listing details
- Price per square foot: $282/sqft
- Annual tax amount: $1,722
- Date on market: 6/25/2025
- Listing terms: Cash,Conventional
- Road surface type: Asphalt
Estimated market value
Not available
Estimated sales range
Not available
$1,218/mo
Price history
Price history
| Date | Event | Price |
|---|---|---|
| 12/31/2025 | Price change | $238,500-0.6%$282/sqft |
Source: | ||
| 11/11/2025 | Price change | $239,950-2.1%$283/sqft |
Source: | ||
| 6/25/2025 | Listed for sale | $245,000$289/sqft |
Source: | ||
Public tax history
Public tax history
Tax history is unavailable.BuyAbility℠ payment
Est. payment
$1,528/mo
Principal & interest
$1230
HOA Fees
$201
Property taxes
$97
Climate risks
Neighborhood: 65737
Nearby schools
GreatSchools rating
- NAReeds Spring Primary SchoolGrades: PK-1Distance: 4.3 mi
- 3/10Reeds Spring Middle SchoolGrades: 7-8Distance: 4.1 mi
- 5/10Reeds Spring High SchoolGrades: 9-12Distance: 4 mi
Schools provided by the listing agent
- Elementary: Reeds Spring
- Middle: Reeds Spring
- High: Reeds Spring
Source: SOMOMLS. This data may not be complete. We recommend contacting the local school district to confirm school assignments for this home.
