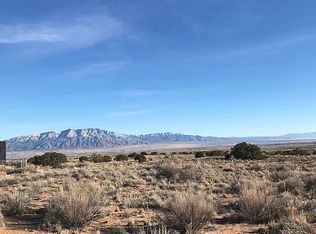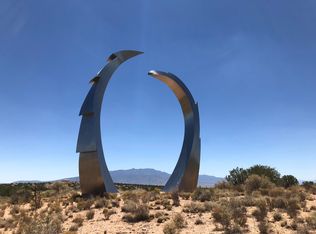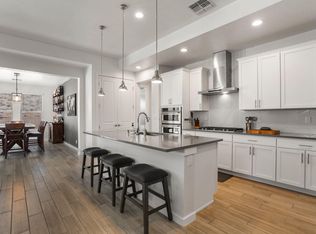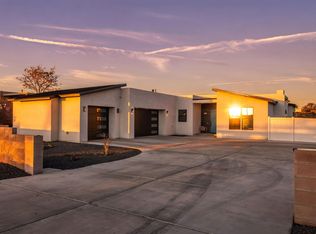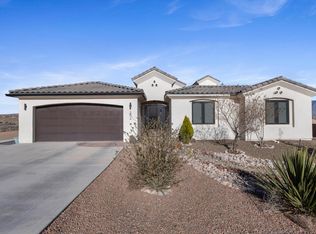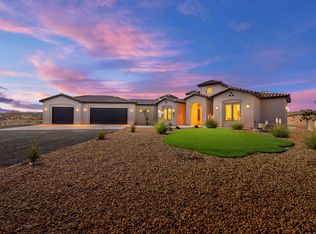Welcome to an exceptional residence crafted in 2022 by the acclaimed builder Twilight Homes nestled on a premium 0.71-acre cul-de-sac lot in the distinguished Mariposa Community of Rio Rancho. This elegant single-story home features approximately 2,843 sq ft of living space and delivers a refined blend of modern design, luxury finishes, and panoramic openness. 4 spacious bedrooms and 2.5 bath. 3 car garage, Split floorplan ensures privacy. The great room is bathed in natural light, anchored by a dramatic fireplace and soaring ceilings. Motorized zebra-blinds bring both comfort and sophistication. The chef's kitchen stands out with a massive quartz island, high-end stainless-steel appliances, and a walk-in pantry -- perfect for both entertaining and everyday living. The home backs to op
For sale
Price cut: $15K (1/1)
$950,000
2324 Venada Rd NE, Rio Rancho, NM 87144
4beds
2,843sqft
Est.:
Single Family Residence
Built in 2022
0.71 Acres Lot
$936,000 Zestimate®
$334/sqft
$129/mo HOA
What's special
- 100 days |
- 556 |
- 12 |
Zillow last checked: 8 hours ago
Listing updated: February 23, 2026 at 12:13pm
Listed by:
Tamara M Groves 505-350-3977,
Realty One Group Concierge 505-318-1111
Source: SWMLS,MLS#: 1094278
Tour with a local agent
Facts & features
Interior
Bedrooms & bathrooms
- Bedrooms: 4
- Bathrooms: 3
- Full bathrooms: 1
- 3/4 bathrooms: 1
- 1/2 bathrooms: 1
Primary bedroom
- Level: Main
- Area: 331.65
- Dimensions: 20.1 x 16.5
Bedroom 2
- Level: Main
- Area: 159.96
- Dimensions: 12.9 x 12.4
Bedroom 3
- Level: Main
- Area: 154.88
- Dimensions: 12.1 x 12.8
Dining room
- Level: Main
- Area: 182
- Dimensions: 13 x 14
Kitchen
- Level: Main
- Area: 265.76
- Dimensions: 17.6 x 15.1
Living room
- Level: Main
- Area: 392.77
- Dimensions: 18.1 x 21.7
Office
- Level: Main
- Area: 157.92
- Dimensions: 14.1 x 11.2
Heating
- Combination, Central, Forced Air
Cooling
- Refrigerated
Appliances
- Included: Convection Oven, Dryer, Dishwasher, Free-Standing Gas Range, Disposal, Microwave, Refrigerator, Range Hood, Water Softener Owned, Self Cleaning Oven, Washer
- Laundry: Washer Hookup, Electric Dryer Hookup, Gas Dryer Hookup
Features
- Ceiling Fan(s), Dual Sinks, Great Room, High Ceilings, Home Office, Kitchen Island, Main Level Primary, Pantry, Smart Camera(s)/Recording, Shower Only, Skylights, Separate Shower, Walk-In Closet(s)
- Flooring: Carpet, Tile
- Windows: Double Pane Windows, Insulated Windows, Skylight(s)
- Has basement: No
- Number of fireplaces: 1
- Fireplace features: Custom, Gas Log
Interior area
- Total structure area: 2,843
- Total interior livable area: 2,843 sqft
Property
Parking
- Total spaces: 3
- Parking features: Attached, Finished Garage, Garage, Garage Door Opener
- Attached garage spaces: 3
Features
- Levels: One
- Stories: 1
- Patio & porch: Covered, Patio
- Exterior features: Courtyard, Privacy Wall, Sprinkler/Irrigation
- Pool features: Community
Lot
- Size: 0.71 Acres
- Features: Landscaped, Xeriscape
- Residential vegetation: Grassed
Details
- Parcel number: 1011076501039
- Zoning description: R-1
Construction
Type & style
- Home type: SingleFamily
- Architectural style: Contemporary
- Property subtype: Single Family Residence
Materials
- Stucco
Condition
- Resale
- New construction: No
- Year built: 2022
Details
- Builder name: Twilight Homes
Utilities & green energy
- Sewer: Public Sewer
- Water: Public
- Utilities for property: Electricity Connected, Natural Gas Connected, Sewer Connected, Underground Utilities, Water Connected
Green energy
- Energy generation: None
- Water conservation: Water-Smart Landscaping
Community & HOA
Community
- Security: Smoke Detector(s)
- Subdivision: Venada Estates Mariposa
HOA
- Has HOA: Yes
- Services included: Clubhouse, Pool(s)
- HOA fee: $387 quarterly
Location
- Region: Rio Rancho
Financial & listing details
- Price per square foot: $334/sqft
- Tax assessed value: $582,363
- Annual tax amount: $7,944
- Date on market: 11/11/2025
- Cumulative days on market: 99 days
- Listing terms: Cash,Conventional,FHA,Owner May Carry,VA Loan
Estimated market value
$936,000
$889,000 - $983,000
$3,216/mo
Price history
Price history
| Date | Event | Price |
|---|---|---|
| 1/1/2026 | Price change | $950,000-1.6%$334/sqft |
Source: | ||
| 11/19/2025 | Listed for sale | $965,000-3%$339/sqft |
Source: | ||
| 10/18/2025 | Listing removed | $995,000$350/sqft |
Source: | ||
| 8/13/2025 | Price change | $995,000-4.3%$350/sqft |
Source: | ||
| 6/12/2025 | Listed for sale | $1,040,000$366/sqft |
Source: | ||
| 3/30/2021 | Sold | -- |
Source: | ||
| 8/13/2020 | Sold | -- |
Source: | ||
Public tax history
Public tax history
| Year | Property taxes | Tax assessment |
|---|---|---|
| 2025 | $7,653 -6.2% | $194,121 -2.9% |
| 2024 | $8,156 +0.8% | $199,989 +1.3% |
| 2023 | $8,091 +227.8% | $197,509 +441.7% |
| 2022 | $2,468 +41.5% | $36,458 +79.3% |
| 2021 | $1,744 | $20,333 |
| 2020 | $1,744 +165.2% | $20,333 +29.8% |
| 2019 | $658 -59.2% | $15,667 -5.9% |
| 2018 | $1,611 -3.9% | $16,648 |
| 2017 | $1,676 | $16,648 |
| 2016 | $1,676 +1.3% | $16,648 -34.3% |
| 2014 | $1,654 | $25,333 |
| 2013 | $1,654 | $25,333 |
Find assessor info on the county website
BuyAbility℠ payment
Est. payment
$5,193/mo
Principal & interest
$4462
Property taxes
$602
HOA Fees
$129
Climate risks
Neighborhood: 87144
Nearby schools
GreatSchools rating
- 7/10Vista Grande Elementary SchoolGrades: K-5Distance: 4.2 mi
- 8/10Mountain View Middle SchoolGrades: 6-8Distance: 6.1 mi
- 7/10V Sue Cleveland High SchoolGrades: 9-12Distance: 3.8 mi
Schools provided by the listing agent
- Elementary: Vista Grande
- Middle: Mountain View
- High: V. Sue Cleveland
Source: SWMLS. This data may not be complete. We recommend contacting the local school district to confirm school assignments for this home.
