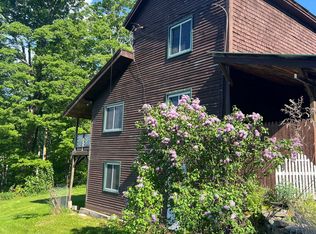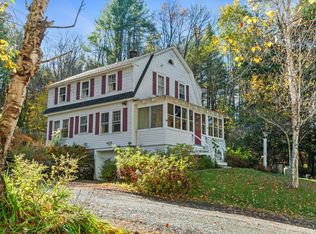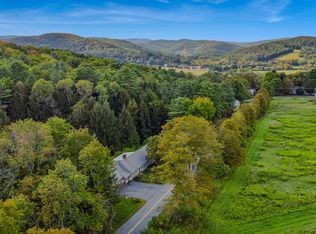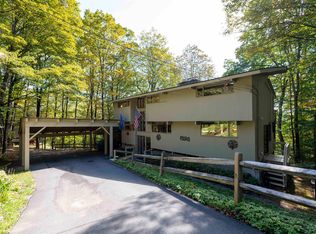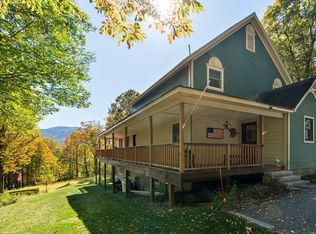The idyllic Hartland countryside is the setting for this handsome cape. A delightful three season porch is entered by way of the attached two car garage or directly by a lovely landscaped pathway. Once inside you will be greeted by a warm and inviting kitchen detailed with cherry cabinetry, the dining room with a bay window view of the gardens, a living room with fireplace, and a spacious family room with an office nook. Two ensuite bedrooms along with an additional bedroom and bonus room on the second level offer so many options - you decide! The larger, more extensive ensuite bedroom has direct access from both the main level and second level. Here you will find plentiful space that includes a bathroom with a tiled walk-in shower and ample room to add a kitchenette. A media room and laundry are located in the partially finished basement. Enjoy outside dining and relaxing on the deck located just off the three season porch or enjoy the patio space on the front lawn. Gardeners will delight in the exterior landscape detailed with a superb array of perennials. Mini Splits provide efficient cooling and heating and the added solar and Lg battery help keep energy costs low and power outages under control. A convenient yet private location offers easy access to all the amenities and major employment the Upper Valley has to offer and just minutes to Woodstock and Quechee. Perfect as a primary or vacation home. Schedule your private showing today!
Active
Listed by:
Mary G Mayhew,
Snyder Donegan Real Estate Group Cell:802-356-3776
$875,000
233 Brothers Road, Hartland, VT 05048
3beds
3,592sqft
Est.:
Single Family Residence
Built in 1988
4.04 Acres Lot
$840,800 Zestimate®
$244/sqft
$-- HOA
What's special
- 224 days |
- 1,093 |
- 39 |
Zillow last checked: 8 hours ago
Listing updated: December 29, 2025 at 04:59am
Listed by:
Mary G Mayhew,
Snyder Donegan Real Estate Group Cell:802-356-3776
Source: PrimeMLS,MLS#: 5051355
Tour with a local agent
Facts & features
Interior
Bedrooms & bathrooms
- Bedrooms: 3
- Bathrooms: 4
- Full bathrooms: 2
- 3/4 bathrooms: 1
- 1/2 bathrooms: 1
Heating
- Propane, Oil, Baseboard, Hot Water, Mini Split
Cooling
- Mini Split
Appliances
- Included: Dishwasher, Dryer, Electric Range, Refrigerator, Washer
Features
- Dining Area, In-Law Suite, Kitchen/Dining, Primary BR w/ BA
- Flooring: Carpet, Wood
- Basement: Concrete,Concrete Floor,Partially Finished,Interior Stairs,Storage Space,Interior Access,Interior Entry
- Number of fireplaces: 1
- Fireplace features: 1 Fireplace
Interior area
- Total structure area: 4,569
- Total interior livable area: 3,592 sqft
- Finished area above ground: 3,189
- Finished area below ground: 403
Property
Parking
- Total spaces: 2
- Parking features: Shared Driveway, Dirt, Gravel, Right-Of-Way (ROW), Garage, Attached
- Garage spaces: 2
Features
- Levels: One and One Half
- Stories: 1.5
- Patio & porch: Enclosed Porch
- Exterior features: Deck, Garden, Natural Shade
Lot
- Size: 4.04 Acres
- Features: Country Setting, Sloped, Near Shopping, Near Skiing, Near School(s)
Details
- Parcel number: 28809111180
- Zoning description: NHBD 10
Construction
Type & style
- Home type: SingleFamily
- Architectural style: Cape
- Property subtype: Single Family Residence
Materials
- Clapboard Exterior, Wood Siding
- Foundation: Concrete
- Roof: Asphalt Shingle
Condition
- New construction: No
- Year built: 1988
Utilities & green energy
- Electric: 200+ Amp Service
- Sewer: 1000 Gallon, Mound Septic, Private Sewer
- Utilities for property: Cable at Site
Community & HOA
Location
- Region: Hartland
Financial & listing details
- Price per square foot: $244/sqft
- Tax assessed value: $427,400
- Annual tax amount: $12,780
- Date on market: 7/13/2025
- Exclusions: Dining room chandelier
- Road surface type: Gravel, Unpaved
Estimated market value
$840,800
$799,000 - $883,000
$4,132/mo
Price history
Price history
| Date | Event | Price |
|---|---|---|
| 7/13/2025 | Listed for sale | $875,000+103.5%$244/sqft |
Source: | ||
| 7/31/2010 | Listing removed | $430,000$120/sqft |
Source: Williamson Group Sothebys International Realty #2791863 Report a problem | ||
| 8/13/2009 | Listed for sale | $430,000+262%$120/sqft |
Source: Williamson Group Sothebys International Realty #2791863 Report a problem | ||
| 10/1/2004 | Sold | $118,800$33/sqft |
Source: Public Record Report a problem | ||
Public tax history
Public tax history
| Year | Property taxes | Tax assessment |
|---|---|---|
| 2024 | -- | $427,400 |
| 2023 | -- | $427,400 |
| 2022 | -- | $427,400 |
| 2021 | -- | $427,400 |
| 2020 | -- | $427,400 |
| 2019 | -- | $427,400 +11.4% |
| 2018 | -- | $383,700 |
| 2017 | -- | $383,700 |
| 2016 | -- | $383,700 +9900% |
| 2015 | -- | $3,837 |
| 2014 | -- | $3,837 |
| 2013 | -- | $3,837 -1% |
| 2012 | -- | $3,875 |
| 2011 | -- | $3,875 +8% |
| 2010 | -- | $3,587 |
| 2009 | -- | $3,587 |
| 2008 | -- | $3,587 |
| 2007 | -- | $3,587 |
| 2006 | -- | $3,587 +51% |
| 2003 | $5,156 | $2,376 |
Find assessor info on the county website
BuyAbility℠ payment
Est. payment
$5,956/mo
Principal & interest
$4512
Property taxes
$1444
Climate risks
Neighborhood: 05048
Nearby schools
GreatSchools rating
- 8/10Hartland Elementary SchoolGrades: PK-8Distance: 5.1 mi
Schools provided by the listing agent
- Elementary: Hartland Elementary School
- District: Hartland School District
Source: PrimeMLS. This data may not be complete. We recommend contacting the local school district to confirm school assignments for this home.
