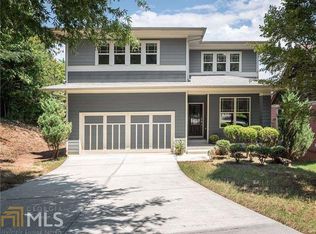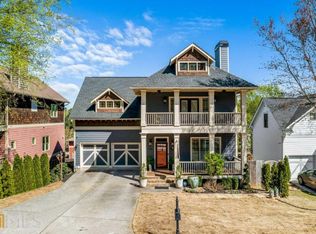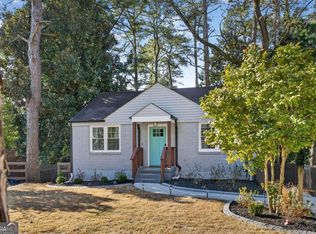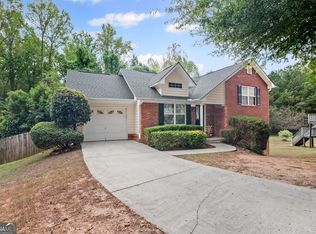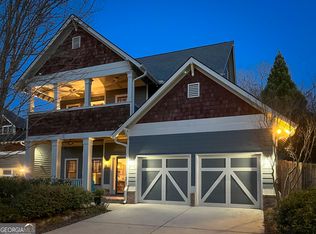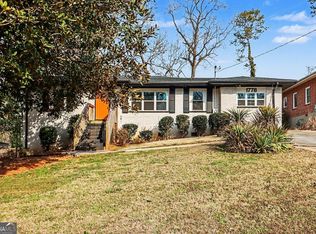Welcome to this well maintained three bedroom, two and a half bathroom home in the established neighborhood of The Preserve at East Atlanta, offering easy access to everyday conveniences and intown amenities. A welcoming front entry opens to a functional and comfortable main level designed for both daily living and entertaining, beginning with a front bonus room ideal for a home office, sitting area, or play space. The living spaces on the main floor flow naturally into the kitchen and dining area, creating an easy layout for gatherings or quiet nights at home. From the main level, step directly onto the newer deck completed in 2023 with newly added stairs leading to a large fenced backyard. Upstairs, the primary suite offers a comfortable retreat with an en suite bath, while two additional bedrooms share a hallway bathroom. A conveniently located laundry area on the upper level adds everyday ease. An additional upstairs loft or flex space provides valuable extra living area and works well as a media room, home office, or play space. One of the standout features of this home is the large unfinished basement, offering exceptional potential for future expansion along with abundant storage. The basement is stubbed for a bathroom and includes both interior and exterior access, making it ideal for a future guest suite, additional living space, home gym or a combination of these uses. Whether adding square footage or creating a customized space, this basement presents a rare and valuable opportunity. With solid bones, meaningful upgrades, and significant future potential, this home offers flexibility for today and opportunity for tomorrow. A strong option for buyers seeking space, functionality, and the ability to add value over time.
Coming soon 02/18
$494,900
2358 Boulder Rd SE, Atlanta, GA 30316
3beds
--sqft
Est.:
Single Family Residence
Built in 2013
0.25 Acres Lot
$397,000 Zestimate®
$--/sqft
$29/mo HOA
What's special
- --
- on Zillow |
- 180
- views |
- 29
- saves |
Zillow last checked: 8 hours ago
Listing updated: February 04, 2026 at 12:42pm
Listed by:
Catherine Beadles 404-990-2777,
RE/MAX Metro Atlanta Cityside
Source: GAMLS,MLS#: 10684726
Facts & features
Interior
Bedrooms & bathrooms
- Bedrooms: 3
- Bathrooms: 3
- Full bathrooms: 2
- 1/2 bathrooms: 1
Rooms
- Room types: Bonus Room, Loft, Office, Sun Room
Kitchen
- Features: Breakfast Area, Breakfast Bar, Kitchen Island, Pantry
Heating
- Central, Forced Air
Cooling
- Central Air
Appliances
- Included: Microwave
- Laundry: Laundry Closet, Upper Level
Features
- High Ceilings, Rear Stairs, Walk-In Closet(s)
- Flooring: Other
- Windows: Double Pane Windows
- Basement: Daylight,Exterior Entry,Interior Entry,Unfinished
- Number of fireplaces: 1
- Common walls with other units/homes: No Common Walls
Interior area
- Total structure area: 0
- Finished area above ground: 0
- Finished area below ground: 0
Property
Parking
- Total spaces: 2
- Parking features: Garage
- Has garage: Yes
Features
- Levels: Two
- Stories: 2
- Patio & porch: Deck
- Fencing: Back Yard
- Has view: Yes
- View description: City
- Body of water: None
Lot
- Size: 0.25 Acres
- Features: Other
Details
- Parcel number: 15 141 04 049
Construction
Type & style
- Home type: SingleFamily
- Architectural style: Craftsman,Traditional
- Property subtype: Single Family Residence
Materials
- Other
- Roof: Composition
Condition
- Resale
- New construction: No
- Year built: 2013
Utilities & green energy
- Electric: 220 Volts
- Sewer: Public Sewer
- Water: Public
- Utilities for property: Cable Available, Electricity Available, Phone Available, Sewer Available, Water Available
Community & HOA
Community
- Features: Near Public Transport, Walk To Schools, Near Shopping
- Subdivision: Preserve At East Atlanta
HOA
- Has HOA: Yes
- Services included: Other
- HOA fee: $350 annually
Location
- Region: Atlanta
Financial & listing details
- Annual tax amount: $7,039
- Date on market: 2/18/2026
- Listing agreement: Exclusive Right To Sell
- Electric utility on property: Yes
Estimated market value
$397,000
$357,000 - $441,000
$3,192/mo
Price history
Price history
Price history is unavailable.
Public tax history
Public tax history
Tax history is unavailable.BuyAbility℠ payment
Est. payment
$2,939/mo
Principal & interest
$2333
Property taxes
$404
Other costs
$202
Climate risks
Neighborhood: 30316
Nearby schools
GreatSchools rating
- 7/10Barack H. Obama Elementary Magnet School of TechnologyGrades: PK-5Distance: 1.6 mi
- 5/10McNair Middle SchoolGrades: 6-8Distance: 1.2 mi
- 3/10Mcnair High SchoolGrades: 9-12Distance: 0.8 mi
Schools provided by the listing agent
- Elementary: Barack H. Obama Magnet School Of Technology
- Middle: Mcnair
- High: Mcnair
Source: GAMLS. This data may not be complete. We recommend contacting the local school district to confirm school assignments for this home.
- Loading
