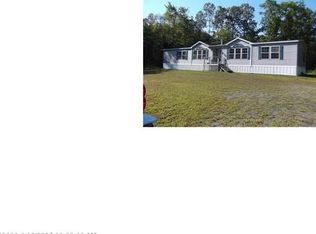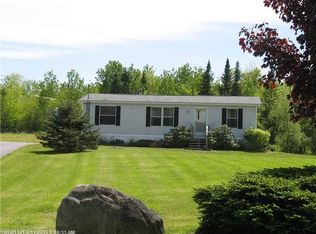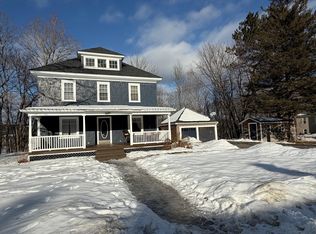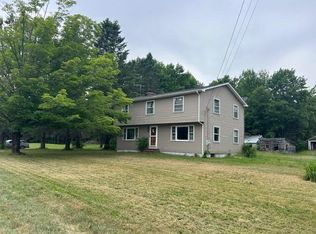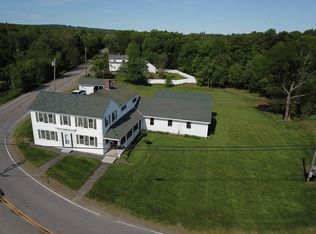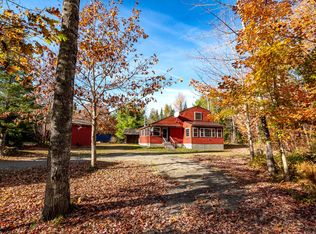Beautiful cape situated on three acres of serene wooded land. With an open floor plan, this home features 2-3 bedrooms that are perfect for family living or entertaining. Enjoy the convenience of a two-car garage and two additional sheds for all your vehicles and garden tools. One of the standout features is the well-insulated, massive garage, ideal for storing your boat, camper, snowmobile, and all your outdoor toys. Plus, it offers a generous space above that can be transformed into additional storage or even converted into a great living area. Experience the tranquility of rural living while still being close to nature and recreational activities. This property is a true gem waiting for you to make it your own.
Active
$279,000
239 N Dexter Road, Parkman, ME 04443
2beds
1,736sqft
Est.:
Single Family Residence
Built in 1995
3 Acres Lot
$262,700 Zestimate®
$161/sqft
$-- HOA
What's special
Two-car garageTwo additional shedsSerene wooded landOpen floor planWell-insulated massive garage
- 128 days |
- 429 |
- 14 |
Likely to sell faster than
Zillow last checked: 8 hours ago
Listing updated: October 16, 2025 at 07:30pm
Listed by:
NextHome Experience
Source: Maine Listings,MLS#: 1638390
Tour with a local agent
Facts & features
Interior
Bedrooms & bathrooms
- Bedrooms: 2
- Bathrooms: 2
- Full bathrooms: 1
- 1/2 bathrooms: 1
Primary bedroom
- Level: Second
Bedroom 1
- Level: Second
Dining room
- Level: First
Kitchen
- Level: First
Living room
- Level: First
Heating
- Direct Vent Heater
Cooling
- Other
Features
- Bathtub
- Flooring: Laminate, Vinyl, Wood
- Has fireplace: No
Interior area
- Total structure area: 1,736
- Total interior livable area: 1,736 sqft
- Finished area above ground: 1,736
- Finished area below ground: 0
Property
Parking
- Total spaces: 4
- Parking features: Gravel, 5 - 10 Spaces, On Site, Detached, Heated Garage, Storage
- Attached garage spaces: 4
Lot
- Size: 3 Acres
- Features: Rural, Level, Open Lot, Wooded
Details
- Zoning: rural
Construction
Type & style
- Home type: SingleFamily
- Architectural style: Cape Cod
- Property subtype: Single Family Residence
Materials
- Wood Frame, Vinyl Siding
- Foundation: Slab
- Roof: Metal,Shingle
Condition
- Year built: 1995
Utilities & green energy
- Electric: Circuit Breakers
- Sewer: Private Sewer
- Water: Private
Community & HOA
Location
- Region: Guilford
Financial & listing details
- Price per square foot: $161/sqft
- Annual tax amount: $2,575
- Date on market: 9/21/2025
Estimated market value
$262,700
$250,000 - $276,000
$2,178/mo
Price history
Price history
| Date | Event | Price |
|---|---|---|
| 10/17/2025 | Price change | $279,000-3.5%$161/sqft |
Source: | ||
| 9/21/2025 | Listed for sale | $289,000-15%$166/sqft |
Source: | ||
| 7/19/2025 | Listing removed | $340,000$196/sqft |
Source: | ||
| 7/11/2025 | Price change | $340,000-2.9%$196/sqft |
Source: | ||
| 6/2/2025 | Price change | $350,000-5.4%$202/sqft |
Source: | ||
Public tax history
Public tax history
Tax history is unavailable.BuyAbility℠ payment
Est. payment
$1,695/mo
Principal & interest
$1371
Property taxes
$226
Home insurance
$98
Climate risks
Neighborhood: 04443
Nearby schools
GreatSchools rating
- 5/10Piscataquis Community ElementaryGrades: PK-6Distance: 3.7 mi
- 4/10Piscataquis Community Secondary SchoolGrades: 7-12Distance: 3.5 mi
- NAPiscataquis Community Secondary SchoolGrades: 9-12Distance: 3.5 mi
- Loading
- Loading
