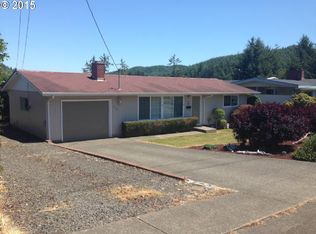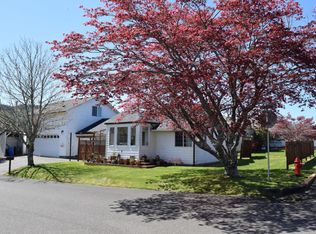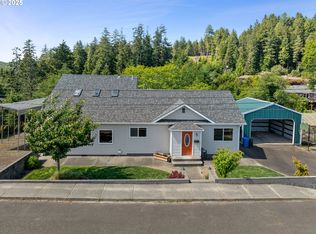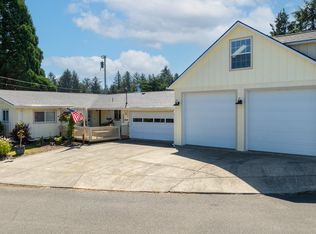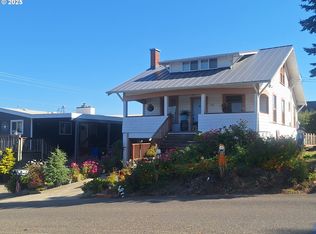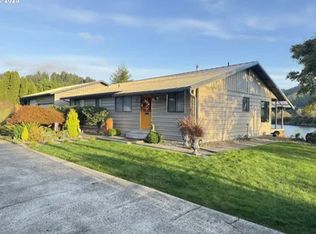Solid built 4 bd. 2 bath Bi-level ranch style home. main level kitchen, Lg. living/dining room, bathroom, and 3 spacious bedrooms with oak floors in each. Roomy hallway w/ 7 various closets for storage. enjoy the views of the Scholfield river. The downstairs LR is 13x45 w/ fireplace insert, knotty pine walls, On suite bed/bath, large bonus room w/ live-edge bar, RV parking
Active
Price cut: $40K (11/7)
$485,000
245 S 18th St, Reedsport, OR 97467
4beds
2,520sqft
Est.:
Residential, Single Family Residence
Built in 1964
0.28 Acres Lot
$-- Zestimate®
$192/sqft
$-- HOA
What's special
Fireplace insertBi-level ranch style homeRv parkingLarge bonus roomRoomy hallwayKnotty pine wallsOak floors
- 108 days |
- 301 |
- 7 |
Zillow last checked: 8 hours ago
Listing updated: November 07, 2025 at 05:58am
Listed by:
William Johnson 760-760-4320,
William E Johnson
Source: RMLS (OR),MLS#: 488936160
Tour with a local agent
Facts & features
Interior
Bedrooms & bathrooms
- Bedrooms: 4
- Bathrooms: 2
- Full bathrooms: 2
- Main level bathrooms: 1
Rooms
- Room types: Bedroom 2, Bedroom 3, Dining Room, Family Room, Kitchen, Living Room, Primary Bedroom
Primary bedroom
- Level: Main
Heating
- Ceiling
Appliances
- Included: Free-Standing Range, Microwave, Plumbed For Ice Maker, Electric Water Heater
- Laundry: Laundry Room
Features
- Ceiling Fan(s), High Speed Internet
- Flooring: Hardwood, Laminate
- Windows: Double Pane Windows, Vinyl Frames
- Number of fireplaces: 2
- Fireplace features: Wood Burning, Outside
Interior area
- Total structure area: 2,520
- Total interior livable area: 2,520 sqft
Property
Parking
- Parking features: Off Street, RV Access/Parking, Carport
- Has carport: Yes
Accessibility
- Accessibility features: Bathroom Cabinets, Kitchen Cabinets, Minimal Steps, Walkin Shower, Accessibility
Features
- Levels: Two
- Stories: 2
- Patio & porch: Covered Patio, Porch
- Exterior features: Garden
- Fencing: Fenced
- Has view: Yes
- View description: Trees/Woods
- Body of water: Scholfield
Lot
- Size: 0.28 Acres
- Dimensions: 75 x 150
- Features: Wooded, SqFt 10000 to 14999
Details
- Additional structures: Outbuilding, RVParking, ToolShed
- Parcel number: R71023
Construction
Type & style
- Home type: SingleFamily
- Property subtype: Residential, Single Family Residence
Materials
- Vinyl Siding
- Foundation: Slab
- Roof: Built-Up
Condition
- Resale
- New construction: No
- Year built: 1964
Utilities & green energy
- Sewer: Public Sewer
- Water: Public
Community & HOA
HOA
- Has HOA: No
Location
- Region: Reedsport
Financial & listing details
- Price per square foot: $192/sqft
- Tax assessed value: $407,499
- Annual tax amount: $3,661
- Date on market: 10/8/2025
- Listing terms: Cash,Conventional,FHA
Estimated market value
Not available
Estimated sales range
Not available
Not available
Price history
Price history
| Date | Event | Price |
|---|---|---|
| 11/7/2025 | Price change | $485,000-7.6%$192/sqft |
Source: | ||
| 10/8/2025 | Listed for sale | $525,000+114.3%$208/sqft |
Source: | ||
| 3/24/2021 | Listing removed | -- |
Source: Owner Report a problem | ||
| 10/20/2019 | Listing removed | $245,000$97/sqft |
Source: Owner Report a problem | ||
| 6/11/2019 | Listed for sale | $245,000+36.9%$97/sqft |
Source: Owner Report a problem | ||
Public tax history
Public tax history
| Year | Property taxes | Tax assessment |
|---|---|---|
| 2024 | $3,662 +2.9% | $193,933 +3% |
| 2023 | $3,559 +3% | $188,285 +3% |
| 2022 | $3,455 +14.7% | $182,801 +3% |
Find assessor info on the county website
BuyAbility℠ payment
Est. payment
$2,711/mo
Principal & interest
$2298
Property taxes
$243
Home insurance
$170
Climate risks
Neighborhood: 97467
Nearby schools
GreatSchools rating
- NAHighland Elementary SchoolGrades: K-6Distance: 0.7 mi
- 4/10Reedsport Community Charter SchoolGrades: K-12Distance: 0.4 mi
Schools provided by the listing agent
- Elementary: Highland
- Middle: Reedsport
- High: Reedsport
Source: RMLS (OR). This data may not be complete. We recommend contacting the local school district to confirm school assignments for this home.
