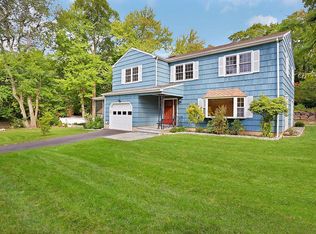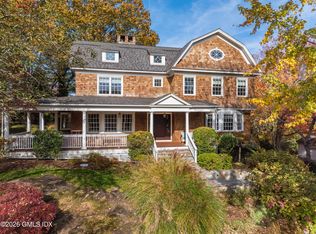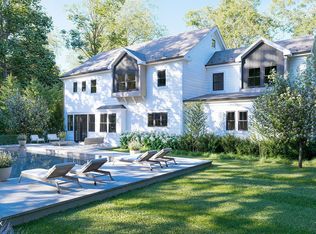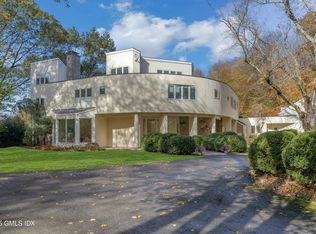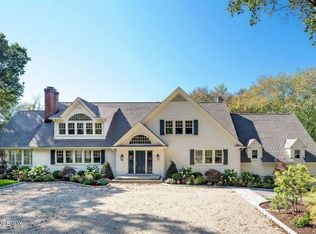Experience exceptional craftsmanship in this new construction 6-bedroom, 6.2-bath home on a desirable Riverside cul-de-sac. Spanning over 6,500 sq. ft. across four levels, this thoughtfully designed residence blends luxury, comfort, and convenience. The main level features 10-foot ceilings, white oak floors, and a dramatic double-height family room with a gas fireplace. The show-stopping eat-in kitchen anchors the home, complemented by a formal dining room with wet bar, living room with fireplace, and private office. Upstairs, the primary suite impresses with vaulted ceilings, dual walk-in closets, a fireplace and a spa-like bath. Four additional bedrooms each with a walk-in closet—and three bathrooms complete the upper floors. The finished lower level offers a family room with fireplace, wet bar, gym, and en suite bedroom. Outside, enjoy a private oasis with a fire pit, motorized pergola, and room for a pool. Only minutes from schools, train, parks, and Old Greenwich village.
For sale
$5,575,000
25 Dialstone Ln, Riverside, CT 06878
6beds
6,520sqft
Est.:
Residential, Single Family Residence
Built in 2025
0.28 Acres Lot
$5,531,700 Zestimate®
$855/sqft
$-- HOA
What's special
Gas fireplaceEn suite bedroomPrivate officeWhite oak floorsWet barDramatic double-height family roomEat-in kitchen
- 101 days |
- 2,641 |
- 88 |
Zillow last checked: 8 hours ago
Listing updated: November 25, 2025 at 06:44am
Listed by:
Jennifer Leahy 917-699-2783,
Compass Connecticut, LLC
Source: Greenwich MLS, Inc.,MLS#: 123788
Tour with a local agent
Facts & features
Interior
Bedrooms & bathrooms
- Bedrooms: 6
- Bathrooms: 8
- Full bathrooms: 6
- 1/2 bathrooms: 2
Heating
- Natural Gas, Hydro-Air
Cooling
- Central Air
Appliances
- Laundry: Laundry Room
Features
- Entrance Foyer
- Windows: Double Pane Windows
- Basement: Finished
- Number of fireplaces: 4
Interior area
- Total structure area: 6,520
- Total interior livable area: 6,520 sqft
Property
Parking
- Total spaces: 2
- Parking features: Garage Door Opener
- Garage spaces: 2
Features
- Patio & porch: Terrace
Lot
- Size: 0.28 Acres
- Features: Level
Details
- Parcel number: 052259/S
- Zoning: R-12
- Other equipment: Generator
Construction
Type & style
- Home type: SingleFamily
- Property subtype: Residential, Single Family Residence
Materials
- Fiber Cement, Stone
- Roof: Shingle
Condition
- Year built: 2025
Utilities & green energy
- Water: Public
Community & HOA
Community
- Security: Smoke Detector(s)
Location
- Region: Riverside
Financial & listing details
- Price per square foot: $855/sqft
- Tax assessed value: $1,721,090
- Annual tax amount: $21,271
- Date on market: 10/13/2025
- Inclusions: Washer/Dryer, All Kitchen Applncs
Estimated market value
$5,531,700
$5.26M - $5.81M
$9,379/mo
Price history
Price history
| Date | Event | Price |
|---|---|---|
| 10/13/2025 | Listed for sale | $5,575,000-7%$855/sqft |
Source: | ||
| 9/24/2025 | Listing removed | $5,995,000$919/sqft |
Source: | ||
| 8/15/2025 | Price change | $5,995,000-3.2%$919/sqft |
Source: | ||
| 5/28/2025 | Listed for sale | $6,195,000+416.2%$950/sqft |
Source: | ||
| 10/4/2022 | Sold | $1,200,000$184/sqft |
Source: Public Record Report a problem | ||
Public tax history
Public tax history
| Year | Property taxes | Tax assessment |
|---|---|---|
| 2025 | $21,271 +126% | $1,721,090 +118.3% |
| 2024 | $9,410 -13.7% | $788,340 -15.9% |
| 2023 | $10,902 +0.9% | $936,950 |
Find assessor info on the county website
BuyAbility℠ payment
Est. payment
$37,263/mo
Principal & interest
$27461
Property taxes
$7851
Home insurance
$1951
Climate risks
Neighborhood: Riverside
Nearby schools
GreatSchools rating
- 9/10Riverside SchoolGrades: K-5Distance: 0.5 mi
- 9/10Eastern Middle SchoolGrades: 6-8Distance: 0.4 mi
- 10/10Greenwich High SchoolGrades: 9-12Distance: 1.8 mi
Schools provided by the listing agent
- Elementary: Riverside
- Middle: Eastern
Source: Greenwich MLS, Inc.. This data may not be complete. We recommend contacting the local school district to confirm school assignments for this home.
