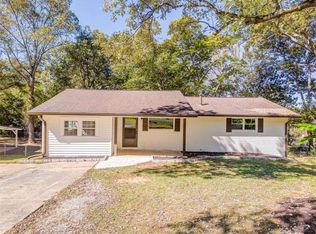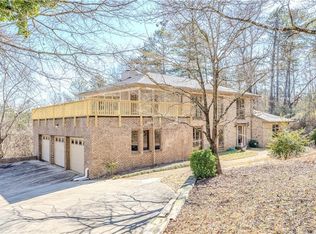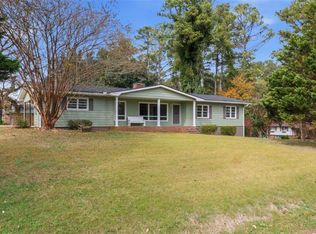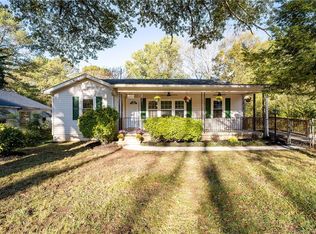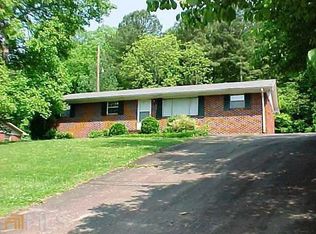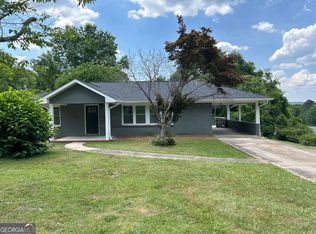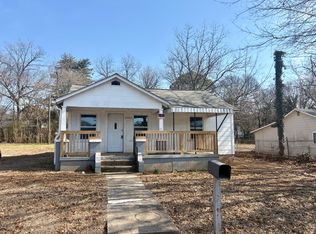Welcome to 2508 Maple Rd SE in Rome—a beautifully updated ranch home with two separate living areas, ideal for multi-generational living or generating rental income. Set on approximately ~0.71 acres and featuring a fully finished walkout basement apartment with its own driveway and parking, this property offers privacy, flexibility, and exceptional value. Water and sewer connections are already available on the additional lot, providing even more potential for future use or development. The main level offers 3 spacious bedrooms and 1 full bath, with newly refinished hardwood floors in the living room, dining area, and bedrooms. Enjoy updated kitchen flooring, new countertops, and a new refrigerator, along with fresh paint throughout. The lower level shines as a complete apartment, separately accessed and thoughtfully designed for independent living. It includes 2 large bedrooms with walk-in closets, a full kitchen with new appliances and painted cabinetry, its own laundry, and a spacious bathroom with a garden tub and walk-in shower. With new flooring, updated lighting, and a dedicated HVAC system, this space truly lives like its own home—ideal for extended family, guests, or rental opportunities. The private entrance is covered by a single-car awning, with additional parking just outside the awning for other vehicles. Outdoors, you’ll find a spacious outbuilding with electricity and two separate lockable entryways—perfect for secure storage, a workshop, or hobby space. With total electric utilities and a convenient location just 5 minutes from downtown Rome and 20 minutes from the new battery plant, this home offers a rare combination of flexibility, space, and true dual-living potential in a peaceful, park-like setting.
Pending
$335,000
2508 Maple Rd SE, Rome, GA 30161
5beds
2,573sqft
Est.:
Single Family Residence, Residential
Built in 1947
0.71 Acres Lot
$323,300 Zestimate®
$130/sqft
$-- HOA
What's special
Beautifully updated ranch homeUpdated kitchen flooringOwn driveway and parkingUpdated lightingPeaceful park-like settingNew countertopsNew refrigerator
- 149 days |
- 128 |
- 2 |
Zillow last checked: 8 hours ago
Listing updated: February 12, 2026 at 10:55am
Listing Provided by:
Kevin Jones,
Berkshire Hathaway HomeServices Georgia Properties 770-720-1400
Source: FMLS GA,MLS#: 7654932
Facts & features
Interior
Bedrooms & bathrooms
- Bedrooms: 5
- Bathrooms: 2
- Full bathrooms: 2
- Main level bathrooms: 1
- Main level bedrooms: 3
Rooms
- Room types: Family Room, Kitchen, Laundry, Living Room, Master Bedroom, Workshop
Primary bedroom
- Features: In-Law Floorplan, Master on Main, Split Bedroom Plan
- Level: In-Law Floorplan, Master on Main, Split Bedroom Plan
Bedroom
- Features: In-Law Floorplan, Master on Main, Split Bedroom Plan
Primary bathroom
- Features: None
Dining room
- Features: Other
Kitchen
- Features: Cabinets White, Country Kitchen, Laminate Counters, Second Kitchen
Heating
- Electric, Forced Air, Heat Pump
Cooling
- Ceiling Fan(s), Central Air, Electric
Appliances
- Included: Dryer, Electric Cooktop, Electric Oven, Electric Water Heater, Range Hood, Refrigerator, Washer
- Laundry: In Basement, Laundry Room, Lower Level, Main Level
Features
- Walk-In Closet(s)
- Flooring: Ceramic Tile, Hardwood, Tile
- Windows: Double Pane Windows, Insulated Windows
- Basement: Driveway Access,Exterior Entry,Finished,Finished Bath,Full,Walk-Out Access
- Attic: Pull Down Stairs
- Has fireplace: No
- Fireplace features: None
- Common walls with other units/homes: No Common Walls
Interior area
- Total structure area: 2,573
- Total interior livable area: 2,573 sqft
- Finished area above ground: 1,274
- Finished area below ground: 1,299
Property
Parking
- Total spaces: 4
- Parking features: Covered, Carport, Driveway, Level Driveway, Parking Pad
- Carport spaces: 2
- Has uncovered spaces: Yes
Accessibility
- Accessibility features: Accessible Approach with Ramp, Accessible Bedroom, Accessible Entrance
Features
- Levels: Two
- Stories: 2
- Patio & porch: Front Porch, Patio, Rear Porch
- Exterior features: Awning(s), Storage
- Pool features: None
- Spa features: None
- Fencing: None
- Has view: Yes
- View description: Trees/Woods
- Waterfront features: None
- Body of water: None
Lot
- Size: 0.71 Acres
- Features: Back Yard, Cleared, Front Yard, Landscaped, Level, Open Lot
Details
- Additional structures: Outbuilding, Shed(s), Workshop
- Parcel number: J15X 604
- Other equipment: None
- Horse amenities: None
Construction
Type & style
- Home type: SingleFamily
- Architectural style: Ranch
- Property subtype: Single Family Residence, Residential
Materials
- Vinyl Siding
- Foundation: Block
- Roof: Metal
Condition
- Resale
- New construction: No
- Year built: 1947
Utilities & green energy
- Electric: 220 Volts
- Sewer: Public Sewer
- Water: Public
- Utilities for property: Cable Available, Electricity Available, Phone Available, Sewer Available, Water Available
Green energy
- Energy efficient items: None
- Energy generation: None
Community & HOA
Community
- Features: Guest Suite, Near Public Transport, Near Schools, Near Shopping, Street Lights
- Security: Smoke Detector(s)
- Subdivision: None
HOA
- Has HOA: No
Location
- Region: Rome
Financial & listing details
- Price per square foot: $130/sqft
- Tax assessed value: $217,645
- Annual tax amount: $2,312
- Date on market: 9/24/2025
- Cumulative days on market: 155 days
- Listing terms: 1031 Exchange,Cash,Conventional,FHA,VA Loan
- Electric utility on property: Yes
- Road surface type: Asphalt, Concrete, Paved
Estimated market value
$323,300
$307,000 - $339,000
$1,910/mo
Price history
Price history
| Date | Event | Price |
|---|---|---|
| 1/9/2026 | Pending sale | $335,000$130/sqft |
Source: | ||
| 9/24/2025 | Listed for sale | $335,000-9.3%$130/sqft |
Source: | ||
| 9/24/2025 | Listing removed | $369,500$144/sqft |
Source: | ||
| 9/4/2025 | Price change | $369,500-2.8%$144/sqft |
Source: | ||
| 8/7/2025 | Listed for sale | $380,000+163.9%$148/sqft |
Source: | ||
| 1/22/2021 | Sold | $144,000$56/sqft |
Source: | ||
| 12/13/2020 | Pending sale | $144,000$56/sqft |
Source: Hardy Realty & Dev. Company #8900370 Report a problem | ||
| 12/11/2020 | Listed for sale | $144,000$56/sqft |
Source: Hardy Realty & Dev. Company #8900370 Report a problem | ||
Public tax history
Public tax history
| Year | Property taxes | Tax assessment |
|---|---|---|
| 2024 | $2,312 +2.6% | $87,058 +5% |
| 2023 | $2,252 +7.6% | $82,933 +17.7% |
| 2022 | $2,093 +412.6% | $70,485 +33.1% |
| 2021 | $408 -0.3% | $52,964 +8.7% |
| 2020 | $409 +3.8% | $48,716 +4.3% |
| 2019 | $394 +0.6% | $46,695 +4.4% |
| 2018 | $392 | $44,706 +2.7% |
| 2017 | $392 -0.2% | $43,528 +2% |
| 2016 | $393 +3.4% | $42,690 |
| 2015 | $380 | $42,690 |
| 2014 | $380 | $42,690 |
| 2013 | -- | -- |
| 2012 | -- | -- |
| 2011 | -- | -- |
| 2010 | -- | -- |
| 2009 | -- | -- |
| 2008 | -- | -- |
| 2007 | -- | -- |
| 2006 | -- | -- |
| 2005 | -- | -- |
| 2003 | -- | -- |
Find assessor info on the county website
BuyAbility℠ payment
Est. payment
$1,845/mo
Principal & interest
$1585
Property taxes
$260
Climate risks
Neighborhood: 30161
Nearby schools
GreatSchools rating
- NAPepperell Primary SchoolGrades: PK-1Distance: 2.7 mi
- 6/10Pepperell High SchoolGrades: 8-12Distance: 2.7 mi
- 5/10Pepperell Elementary SchoolGrades: 2-4Distance: 3.5 mi
Schools provided by the listing agent
- Elementary: Pepperell
- Middle: Pepperell
- High: Pepperell
Source: FMLS GA. This data may not be complete. We recommend contacting the local school district to confirm school assignments for this home.
