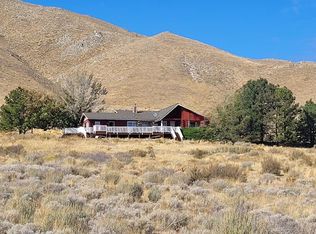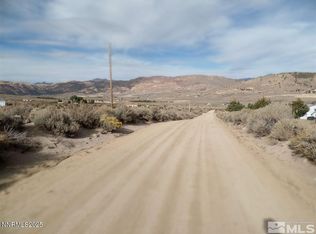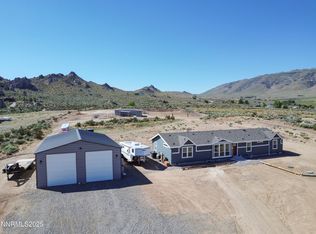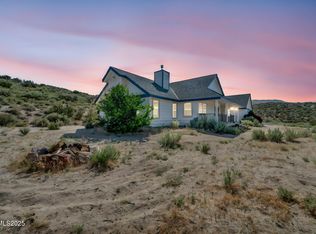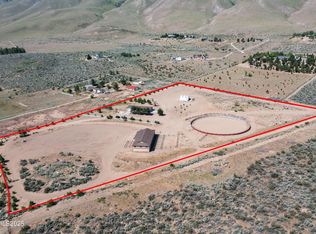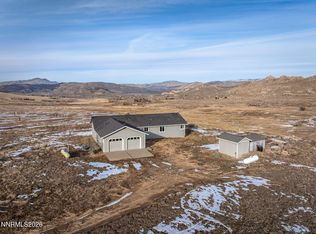Set on nearly 11 acres backing directly to BLM land, this property offers a level of privacy and breathing room that feels far larger than the acreage suggests. The home sits well back on the lot, buffered from neighbors and framed by mature trees, while the protected public land behind you ensures long-term peace of mind and the freedom to explore without concern for future development. Built and carefully maintained by the original owner, the 2,630 sq ft ranch-style home features 4 bedrooms and 2.5 bathrooms with a layout that works for everyday living. The house feels solid and thoughtfully cared for, with a metal roof, durable vinyl siding, and dual water heaters designed for long-term reliability. One of the true highlights of the property is the 40x32 insulated shop, positioned for functionality and versatility. In addition to ample space for projects, equipment, or vehicles, the shop includes a separate mother-in-law living area upstairs complete with a bedroom, full bathroom, and kitchenette—ideal for extended family, guests, or flexible living arrangements. There's room to park four vehicles inside the shop, with additional parking in the oversized two-car garage connected to the home by a breezeway. The garage also includes a dedicated reloading room and generous storage for tools and gear. Outside, the property continues to deliver. Established landscaping and mature trees surround the home, while the backyard opens to a spacious patio suited for quiet evenings or gatherings. Two large fenced garden areas, a greenhouse, and multiple storage sheds support a self-sufficient, outdoor-oriented lifestyle. A fully paid solar array with transferable warranty helps keep energy costs low. Backing to public land that will never be developed and offering nearly 11 usable acres, this property combines privacy, infrastructure, and flexibility in a way that's increasingly rare—built for those who value space, freedom, and long-term usability. It's TIME to MOVE.
Active
Price cut: $20.1K (1/31)
$774,888
255 Shetland Cir, Reno, NV 89508
4beds
2,630sqft
Est.:
Single Family Residence
Built in 1992
10.92 Acres Lot
$-- Zestimate®
$295/sqft
$37/mo HOA
What's special
Multiple storage shedsDurable vinyl sidingBuffered from neighborsFramed by mature treesMetal roof
- 35 days |
- 2,901 |
- 77 |
Zillow last checked: 8 hours ago
Listing updated: January 31, 2026 at 12:01pm
Listed by:
Dave Lass S.197317 775-531-8410,
Real Broker LLC
Source: NNRMLS,MLS#: 260000357
Tour with a local agent
Facts & features
Interior
Bedrooms & bathrooms
- Bedrooms: 4
- Bathrooms: 3
- Full bathrooms: 2
- 1/2 bathrooms: 1
Heating
- Baseboard, Electric, Pellet Stove
Cooling
- Evaporative Cooling
Appliances
- Included: Dishwasher, Dryer, Electric Cooktop, Electric Range, Microwave, Oven, Refrigerator, Trash Compactor, Washer, Water Softener Owned
- Laundry: Cabinets, Laundry Room, Shelves, Washer Hookup
Features
- Breakfast Bar, Ceiling Fan(s), No Interior Steps
- Flooring: Carpet, Ceramic Tile
- Windows: Blinds, Double Pane Windows, Drapes, Rods, Vinyl Frames
- Number of fireplaces: 1
- Fireplace features: Pellet Stove
- Common walls with other units/homes: No Common Walls
Interior area
- Total structure area: 2,630
- Total interior livable area: 2,630 sqft
Property
Parking
- Total spaces: 10
- Parking features: Additional Parking, Garage, RV Access/Parking
- Garage spaces: 3
Features
- Levels: One
- Stories: 1
- Patio & porch: Patio
- Exterior features: Dog Run, Rain Gutters, Smart Irrigation
- Pool features: None
- Spa features: None
- Fencing: Full
- Has view: Yes
- View description: Desert, Mountain(s), Rural, Valley
Lot
- Size: 10.92 Acres
- Features: Adjoins BLM/BIA Land, Gentle Sloping, Landscaped, Sprinklers In Front, Sprinklers In Rear
Details
- Additional structures: Guest House, Outbuilding, Shed(s), Workshop
- Parcel number: 07816103
- Zoning: LDR
- Other equipment: Satellite Dish
- Horses can be raised: Yes
Construction
Type & style
- Home type: SingleFamily
- Property subtype: Single Family Residence
Materials
- Foundation: Crawl Space
- Roof: Metal,Pitched
Condition
- New construction: No
- Year built: 1992
Utilities & green energy
- Sewer: Septic Tank
- Water: Private, Well
- Utilities for property: Cable Available, Cable Connected, Electricity Connected, Internet Available, Internet Connected, Phone Available, Phone Connected, Water Available, Water Connected, Centralized Data Panel
Green energy
- Energy generation: Solar
Community & HOA
Community
- Security: Carbon Monoxide Detector(s), Smoke Detector(s)
HOA
- Has HOA: Yes
- Amenities included: Clubhouse, Recreation Room
- Services included: Snow Removal
- HOA fee: $110 quarterly
- HOA name: Rancho Haven Property Owners Association
Location
- Region: Reno
Financial & listing details
- Price per square foot: $295/sqft
- Tax assessed value: $339,140
- Annual tax amount: $2,292
- Date on market: 1/10/2026
- Cumulative days on market: 244 days
- Listing terms: 1031 Exchange,Cash,Conventional,FHA,USDA Loan,VA Loan
Estimated market value
Not available
Estimated sales range
Not available
Not available
Price history
Price history
| Date | Event | Price |
|---|---|---|
| 1/31/2026 | Price change | $774,888-2.5%$295/sqft |
Source: | ||
| 1/10/2026 | Listed for sale | $795,000+4.6%$302/sqft |
Source: | ||
| 9/29/2025 | Sold | $760,000-4.4%$289/sqft |
Source: | ||
| 7/18/2025 | Contingent | $795,000$302/sqft |
Source: | ||
| 7/7/2025 | Price change | $795,000-7%$302/sqft |
Source: | ||
Public tax history
Public tax history
| Year | Property taxes | Tax assessment |
|---|---|---|
| 2025 | $2,293 +3% | $118,699 -1% |
| 2024 | $2,226 +3% | $119,936 +9.6% |
| 2023 | $2,161 +3% | $109,461 +21.6% |
Find assessor info on the county website
BuyAbility℠ payment
Est. payment
$4,313/mo
Principal & interest
$3721
Property taxes
$284
Other costs
$308
Climate risks
Neighborhood: 89508
Nearby schools
GreatSchools rating
- 4/10Desert Heights Elementary SchoolGrades: PK-6Distance: 15.5 mi
- 2/10Cold Springs Middle SchoolsGrades: 6-8Distance: 12.2 mi
- 2/10North Valleys High SchoolGrades: 9-12Distance: 19.7 mi
Schools provided by the listing agent
- Elementary: Desert Heights
- Middle: Cold Springs
- High: North Valleys
Source: NNRMLS. This data may not be complete. We recommend contacting the local school district to confirm school assignments for this home.
- Loading
- Loading
