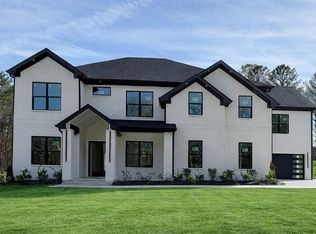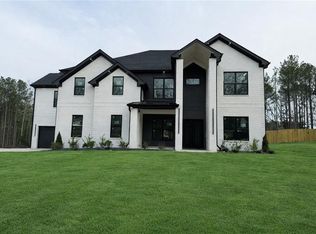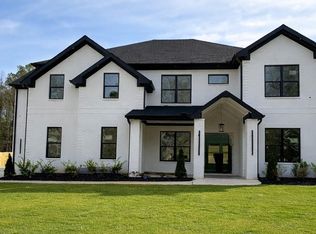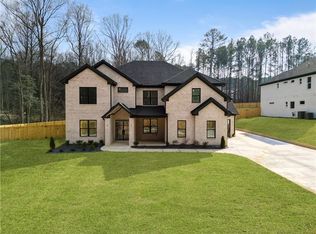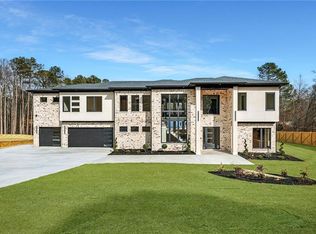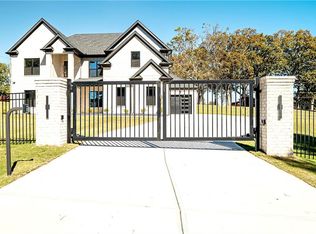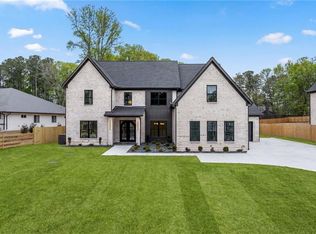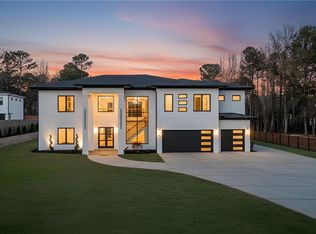Back on market at no fault of seller. Welcome to this Stunning Custom-Built Modern Estate, perfectly situated on 0.92 gated acres in Grayson, GA with no HOA! Designed for elegance and comfort, this 5-bedroom plus office, 6 full and 2 half-bath residence showcases over 6,600 square feet of exceptional craftsmanship, open-concept design, and refined luxury. Inside, soaring ceilings, wide-plank hardwood floors, and designer lighting create an atmosphere of modern sophistication. The thoughtfully designed layout includes a beautifully appointed In-Law Apartment, offering its own private living area, kitchen, laundry closet, bedroom, and full bath, perfect for extended family or guests. The chef's kitchen is a true showpiece featuring an oversized waterfall quartz island, custom two-tone cabinetry, premium gas cooktop, double ovens, full-height designer backsplash, and a hidden walk-in pantry, along with a along with a second kitchen designed for effortless entertaining. The main-level luxurious primary suite offers a cozy fireplace, spa-like bath with freestanding soaking tub, frameless glass shower, dual vanities, and a custom-built walk-in closet. Upstairs, enjoy a spacious loft-style living and entertainment area featuring a linear fireplace, floating wood shelves, custom built-ins, and a wet bar with wine display. A tray ceiling with LED accent lighting adds a modern architectural touch, while expansive windows fill the space with natural light and tranquil views. This level also includes a secondary primary suite, two additional ensuite bedrooms, and a dedicated bonus room or office, offering versatility for work or relaxation. Outdoor living is designed for both relaxation and entertaining, featuring a covered outdoor kitchen with a gas-starter fireplace and a fully fenced, level yard. The septic system is positioned at an adequate distance in the backyard, leaving plenty of room to add a pool or additional outdoor living space. Additional highlights include three laundry rooms, a three-car garage with a dog washing station, EV outlets, a tankless water heater, and ENERGY STAR windows for maximum comfort and efficiency. Combining modern elegance, functionality, and privacy, this Grayson estate offers a rare opportunity for luxury living at its finest. The property enjoys peaceful views while remaining conveniently close to Grayson's shopping, dining, commuter routes, and top-rated schools. This modern estate delivers the perfect balance of privacy, freedom, technology, and sophisticated design.
Pending
$1,550,000
2598 Camp Mitchell Rd, Grayson, GA 30017
5beds
6,600sqft
Est.:
Single Family Residence, Residential
Built in 2025
0.92 Acres Lot
$1,497,500 Zestimate®
$235/sqft
$-- HOA
What's special
Gas-starter fireplaceLinear fireplaceGated acresSoaring ceilingsFully fenced level yardPeaceful viewsLuxurious primary suite
- 127 days |
- 615 |
- 35 |
Zillow last checked: 8 hours ago
Listing updated: February 06, 2026 at 10:20am
Listing Provided by:
Alexandra Gomez,
Crye-Leike Realtors, Inc. 678-364-9843
Source: FMLS GA,MLS#: 7671036
Facts & features
Interior
Bedrooms & bathrooms
- Bedrooms: 5
- Bathrooms: 8
- Full bathrooms: 6
- 1/2 bathrooms: 2
- Main level bathrooms: 2
- Main level bedrooms: 1
Rooms
- Room types: Office, Wine Cellar, Other
Primary bedroom
- Features: In-Law Floorplan, Master on Main, Other
- Level: In-Law Floorplan, Master on Main, Other
Bedroom
- Features: In-Law Floorplan, Master on Main, Other
Primary bathroom
- Features: Double Vanity, Separate His/Hers, Separate Tub/Shower, Other
Dining room
- Features: Great Room, Separate Dining Room
Kitchen
- Features: Eat-in Kitchen, Kitchen Island, Pantry, Pantry Walk-In, Second Kitchen, View to Family Room, Other
Heating
- Central, Electric
Cooling
- Ceiling Fan(s), Central Air, Electric
Appliances
- Included: Dishwasher, Disposal, Double Oven, Gas Cooktop, Gas Water Heater, Microwave, Tankless Water Heater
- Laundry: Common Area, In Hall, Laundry Closet, Upper Level
Features
- Double Vanity, Entrance Foyer 2 Story, High Ceilings, High Ceilings 10 ft Main, High Ceilings 9 ft Upper, High Speed Internet, Other, Walk-In Closet(s)
- Flooring: Hardwood
- Windows: Double Pane Windows, Insulated Windows
- Basement: None
- Number of fireplaces: 4
- Fireplace features: Electric, Family Room, Gas Starter, Living Room, Master Bedroom, Outside
- Common walls with other units/homes: No Common Walls
Interior area
- Total structure area: 6,600
- Total interior livable area: 6,600 sqft
- Finished area above ground: 6,600
- Finished area below ground: 0
Video & virtual tour
Property
Parking
- Total spaces: 3
- Parking features: Electric Vehicle Charging Station(s), Garage, Garage Door Opener, Kitchen Level
- Garage spaces: 3
Accessibility
- Accessibility features: None
Features
- Levels: Two
- Stories: 2
- Patio & porch: Patio, Rear Porch
- Exterior features: Gas Grill, Other, Private Yard, No Dock
- Pool features: None
- Spa features: None
- Fencing: Back Yard,Fenced
- Has view: Yes
- View description: Other
- Waterfront features: None
- Body of water: None
Lot
- Size: 0.92 Acres
- Features: Back Yard, Level, Sprinklers In Front, Sprinklers In Rear
Details
- Additional structures: Other, Outdoor Kitchen
- Parcel number: R5187 156
- Other equipment: None
- Horse amenities: None
Construction
Type & style
- Home type: SingleFamily
- Architectural style: Mid-Century Modern,Modern,Other
- Property subtype: Single Family Residence, Residential
Materials
- Brick 4 Sides, Concrete, Other
- Foundation: Slab
- Roof: Composition
Condition
- New Construction
- New construction: Yes
- Year built: 2025
Details
- Warranty included: Yes
Utilities & green energy
- Electric: 220 Volts
- Sewer: Septic Tank
- Water: Public
- Utilities for property: Cable Available, Electricity Available, Natural Gas Available, Water Available
Green energy
- Energy efficient items: Insulation, Windows
- Energy generation: None
Community & HOA
Community
- Features: None
- Security: Carbon Monoxide Detector(s), Fire Alarm, Smoke Detector(s)
- Subdivision: None
HOA
- Has HOA: No
Location
- Region: Grayson
Financial & listing details
- Price per square foot: $235/sqft
- Tax assessed value: $45,000
- Annual tax amount: $627
- Date on market: 10/23/2025
- Cumulative days on market: 100 days
- Ownership: Fee Simple
- Electric utility on property: Yes
- Road surface type: Asphalt
Estimated market value
$1,497,500
$1.42M - $1.57M
$4,568/mo
Price history
Price history
| Date | Event | Price |
|---|---|---|
| 2/4/2026 | Pending sale | $1,550,000$235/sqft |
Source: | ||
| 11/25/2025 | Listed for sale | $1,550,000$235/sqft |
Source: | ||
| 11/8/2025 | Pending sale | $1,550,000$235/sqft |
Source: | ||
| 10/24/2025 | Listed for sale | $1,550,000$235/sqft |
Source: | ||
Public tax history
Public tax history
| Year | Property taxes | Tax assessment |
|---|---|---|
| 2025 | $627 | $18,000 |
Find assessor info on the county website
BuyAbility℠ payment
Est. payment
$8,751/mo
Principal & interest
$7472
Property taxes
$1279
Climate risks
Neighborhood: 30017
Nearby schools
GreatSchools rating
- 6/10W. J. Cooper Elementary SchoolGrades: PK-5Distance: 0.5 mi
- 6/10Mcconnell Middle SchoolGrades: 6-8Distance: 0.4 mi
- 7/10Archer High SchoolGrades: 9-12Distance: 2.3 mi
Schools provided by the listing agent
- Elementary: Cooper
- Middle: McConnell
- High: Archer
Source: FMLS GA. This data may not be complete. We recommend contacting the local school district to confirm school assignments for this home.
