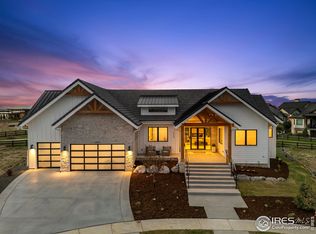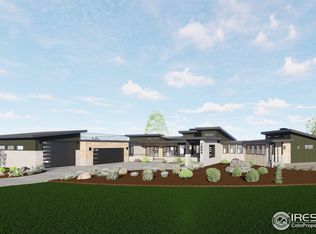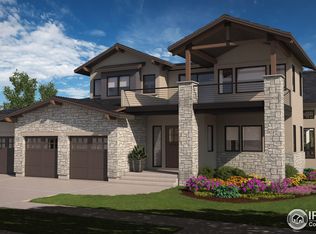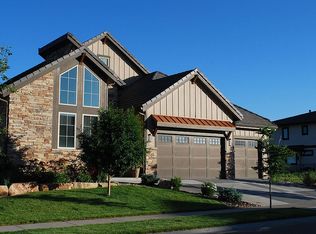JUST COMPLETED AND READY FOR MOVE-IN. Welcome to this breathtaking custom home tht brilliantly blends contemporary design with luxurious finishes, showcasing clean lines, expansive windows, and a huge deck. Main level features both a Jr. Suite and primary suite with duel oversized closets, spa-like bath and direct access to the laundry room w/ pet wash. Dream kitchen with top-tier appliances, a full butler's kitchen and WI pantry. Oversized garage. TPC membership included.
New construction
$3,675,000
2669 Southwind Rd, Berthoud, CO 80513
4beds
8,022sqft
Est.:
Residential-Detached, Residential
Built in 2025
0.3 Acres Lot
$-- Zestimate®
$458/sqft
$-- HOA
What's special
Contemporary designClean linesLuxurious finishesHuge deckOversized closetsPrimary suiteSpa-like bath
- 80 days |
- 713 |
- 43 |
Zillow last checked: 8 hours ago
Listing updated: January 02, 2026 at 02:43pm
Listed by:
Brian Terry 303-845-0949,
Bosch Real Estate Group, LLC
Source: IRES,MLS#: 1046585
Tour with a local agent
Facts & features
Interior
Bedrooms & bathrooms
- Bedrooms: 4
- Bathrooms: 6
- Full bathrooms: 1
- 3/4 bathrooms: 3
- 1/2 bathrooms: 2
- Main level bedrooms: 2
Primary bedroom
- Area: 390
- Dimensions: 26 x 15
Bedroom 2
- Area: 238
- Dimensions: 17 x 14
Bedroom 3
- Area: 266
- Dimensions: 19 x 14
Bedroom 4
- Area: 306
- Dimensions: 18 x 17
Dining room
- Area: 216
- Dimensions: 18 x 12
Kitchen
- Area: 374
- Dimensions: 22 x 17
Heating
- Forced Air
Cooling
- Central Air
Appliances
- Included: Gas Range/Oven, Self Cleaning Oven, Double Oven, Dishwasher, Refrigerator, Bar Fridge, Washer, Dryer, Microwave, Freezer
- Laundry: Main Level
Features
- Study Area, Eat-in Kitchen, Separate Dining Room, Cathedral/Vaulted Ceilings, Open Floorplan, Pantry, Walk-In Closet(s), Sauna, Kitchen Island, High Ceilings, Beamed Ceilings, Open Floor Plan, Walk-in Closet, Media Room, 9ft+ Ceilings
- Flooring: Wood, Wood Floors, Tile, Carpet
- Basement: Partially Finished
- Has fireplace: Yes
- Fireplace features: 2+ Fireplaces
Interior area
- Total structure area: 8,022
- Total interior livable area: 8,022 sqft
- Finished area above ground: 4,016
- Finished area below ground: 4,006
Video & virtual tour
Property
Parking
- Total spaces: 3
- Parking features: Garage Door Opener, Oversized
- Attached garage spaces: 3
- Details: Garage Type: Attached
Features
- Stories: 1
- Patio & porch: Patio, Deck
- Exterior features: Lighting
- Spa features: Community
- Fencing: Partial
- Has view: Yes
- View description: Mountain(s), Hills
Lot
- Size: 0.3 Acres
- Features: Curbs, Gutters, Sidewalks, Lawn Sprinkler System, Irrigation Well Included, Sloped, Abuts Private Open Space
Details
- Parcel number: R1661757
- Zoning: PUD
- Special conditions: Builder
Construction
Type & style
- Home type: SingleFamily
- Architectural style: Contemporary/Modern,Ranch
- Property subtype: Residential-Detached, Residential
Materials
- Wood/Frame, Stone, Stucco, Concrete
- Roof: Tile
Condition
- New Construction
- New construction: Yes
- Year built: 2025
Details
- Builder name: Masterwork Home Company
Utilities & green energy
- Electric: Electric
- Gas: Natural Gas
- Sewer: District Sewer
- Water: City Water, Town of Berthoud
- Utilities for property: Natural Gas Available, Electricity Available, Cable Available
Community & HOA
Community
- Features: Clubhouse, Tennis Court(s), Hot Tub, Pool, Sauna, Fitness Center, Park, Hiking/Biking Trails, Gated
- Subdivision: Heron Lakes 3rd Filing
HOA
- Has HOA: No
Location
- Region: Berthoud
Financial & listing details
- Price per square foot: $458/sqft
- Annual tax amount: $3,482
- Date on market: 10/30/2025
- Cumulative days on market: 215 days
- Listing terms: Cash,Conventional
- Electric utility on property: Yes
- Road surface type: Paved
Estimated market value
Not available
Estimated sales range
Not available
Not available
Price history
Price history
| Date | Event | Price |
|---|---|---|
| 10/30/2025 | Listed for sale | $3,675,000$458/sqft |
Source: | ||
| 10/30/2025 | Listing removed | $3,675,000$458/sqft |
Source: | ||
| 6/18/2025 | Listed for sale | $3,675,000+764.7%$458/sqft |
Source: | ||
| 10/14/2023 | Listing removed | -- |
Source: | ||
| 10/31/2022 | Sold | $425,000-82.5%$53/sqft |
Source: | ||
Public tax history
Public tax history
Tax history is unavailable.BuyAbility℠ payment
Est. payment
$20,981/mo
Principal & interest
$18102
Property taxes
$1593
Home insurance
$1286
Climate risks
Neighborhood: 80513
Nearby schools
GreatSchools rating
- 9/10Carrie Martin Elementary SchoolGrades: PK-5Distance: 1.3 mi
- 4/10Bill Reed Middle SchoolGrades: 6-8Distance: 4.5 mi
- 6/10Thompson Valley High SchoolGrades: 9-12Distance: 3.6 mi
Schools provided by the listing agent
- Elementary: Carrie Martin
- Middle: Bill Reed
- High: Thompson Valley
Source: IRES. This data may not be complete. We recommend contacting the local school district to confirm school assignments for this home.
- Loading
- Loading





