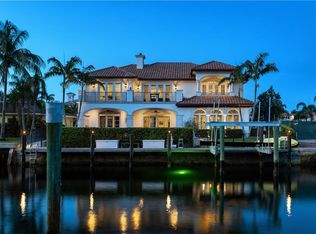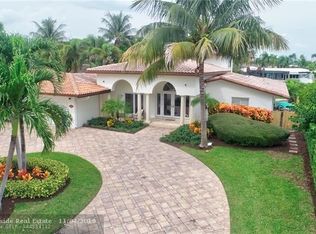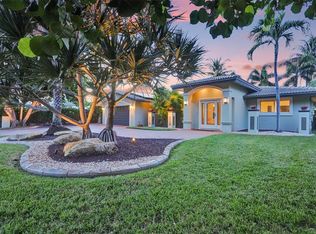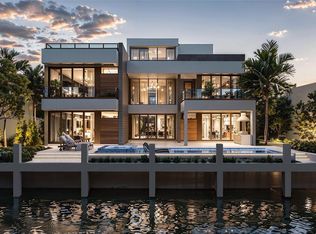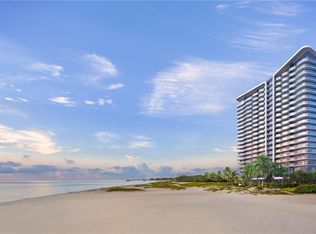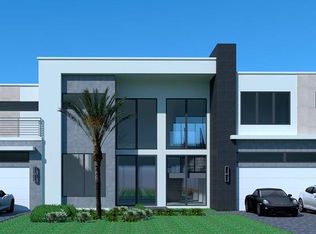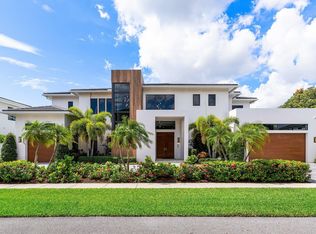Brand New Luxury Deep Water Estate. Located only 5 minutes to the Ocean via the Hillsboro Inlet, this perfect boater's dream house features 70ft of new dock frontage. Custom built for luxurious estate living, the indulgent interior offers 5 beds including an exceptional owner suite with dual walk-in closets & a spa bathroom with glam area, 5 additional baths, first floor office, oversized pantry, floor to ceiling windows throughout, 12ft+ ceilings, glass wine cellar, 3 car garage, elevator, smart home Lutron system, and luxury appointments in every room. The exterior impresses with a majestic water view covered lanai, a 30ft spa pool and hot tub, sunken fire pit & summer kitchen. Guaranteed to surpass the checklist of your pickiest buyers this coastal estate is ready in Q1 2026
New construction
$6,350,000
2921 NE 23 Street, Pompano Beach, FL 33062
5beds
5,921sqft
Est.:
Single Family Residence
Built in 2024
9,600 Square Feet Lot
$5,401,500 Zestimate®
$1,072/sqft
$-- HOA
What's special
Covered lanaiFloor to ceiling windowsMajestic water viewSummer kitchenFirst floor officeGlass wine cellarSunken fire pit
- 700 days |
- 233 |
- 9 |
Zillow last checked: 8 hours ago
Listing updated: April 06, 2025 at 11:37am
Listed by:
Tricia Bernstein 561-677-9566,
Compass Florida, LLC
Source: BeachesMLS,MLS#: RX-10948700 Originating MLS: Beaches MLS
Originating MLS: Beaches MLS
Tour with a local agent
Facts & features
Interior
Bedrooms & bathrooms
- Bedrooms: 5
- Bathrooms: 6
- Full bathrooms: 6
Rooms
- Room types: Cabana Bath, Den/Office, Family Room, Storage
Primary bedroom
- Description: Owner's Bedroom.*Measurements are not guaranteed*
- Level: U
- Area: 550
- Dimensions: 22 x 25
Kitchen
- Description: Kitchen.*Measurements are not guaranteed*
- Level: M
- Area: 400
- Dimensions: 20 x 20
Living room
- Description: Living & Dining Room.
- Level: M
- Area: 528
- Dimensions: 24 x 22
Other
- Description: Owner's Bath.*Measurements are not guaranteed*
- Level: U
- Area: 336
- Dimensions: 14 x 24
Other
- Description: Owner CL 1.*Measurements are not guaranteed*
- Level: U
- Area: 117
- Dimensions: 13 x 9
Other
- Description: Owner CL 2.*Measurements are not guaranteed*
- Level: U
- Area: 165
- Dimensions: 15 x 11
Other
- Description: Office. *Measurements are not guaranteed*
- Level: M
- Area: 1392
- Dimensions: 116 x 12
Heating
- Central, Electric, Fireplace(s)
Cooling
- Central Air, Electric
Appliances
- Included: Cooktop, Dishwasher, Disposal, Dryer, Freezer, Microwave, Gas Range, Refrigerator, Wall Oven, Washer
- Laundry: Inside, Laundry Closet
Features
- Built-in Features, Closet Cabinets, Elevator, Entrance Foyer, Kitchen Island, Pantry, Upstairs Living Area, Walk-In Closet(s)
- Flooring: Marble, Other, Tile
- Windows: Hurricane Windows, Impact Glass, Impact Glass (Complete)
- Has fireplace: Yes
- Fireplace features: Decorative
Interior area
- Total structure area: 7,265
- Total interior livable area: 5,921 sqft
Video & virtual tour
Property
Parking
- Total spaces: 7
- Parking features: 2+ Spaces, Circular Driveway, Driveway, Garage - Attached, Auto Garage Open
- Attached garage spaces: 3
- Uncovered spaces: 4
Features
- Levels: < 4 Floors
- Stories: 2
- Patio & porch: Covered Patio, Deck, Open Patio
- Exterior features: Auto Sprinkler, Built-in Barbecue, Covered Balcony, Open Balcony, Outdoor Shower, Outdoor Kitchen, Dock
- Has private pool: Yes
- Pool features: Heated, In Ground, Salt Water, Pool/Spa Combo, Community
- Has spa: Yes
- Spa features: Community, Spa
- Fencing: Fenced
- Has view: Yes
- View description: Canal
- Has water view: Yes
- Water view: Canal
- Waterfront features: Canal Width 1 - 80, No Fixed Bridges, Ocean Access, Seawall
- Frontage length: 80
Lot
- Size: 9,600 Square Feet
- Dimensions: 80 x 120
- Features: East of US-1
Details
- Additional structures: Cabana
- Parcel number: 4843 30 09 0750
- Zoning: Single Family
Construction
Type & style
- Home type: SingleFamily
- Architectural style: Contemporary
- Property subtype: Single Family Residence
Materials
- Block, CBS, Stucco
- Roof: Concrete
Condition
- Preconstruction
- New construction: Yes
- Year built: 2024
Utilities & green energy
- Sewer: Public Sewer
- Water: Public
- Utilities for property: Electricity Connected
Community & HOA
Community
- Features: Elevator, No Membership Avail
- Security: Security System Owned, Smoke Detector(s)
- Subdivision: Hillsboro Harbor Unit A 28-23 B Lot 13 Blk 5
Location
- Region: Pompano Beach
Financial & listing details
- Price per square foot: $1,072/sqft
- Tax assessed value: $960,000
- Annual tax amount: $26,117
- Date on market: 1/10/2024
- Listing terms: Cash,Conventional
- Electric utility on property: Yes
Estimated market value
$5,401,500
$5.13M - $5.67M
$34,340/mo
Price history
Price history
| Date | Event | Price |
|---|---|---|
| 3/20/2025 | Price change | $6,350,000+6.7%$1,072/sqft |
Source: | ||
| 1/7/2025 | Listed for sale | $5,950,000$1,005/sqft |
Source: | ||
| 9/4/2024 | Listing removed | $5,950,000$1,005/sqft |
Source: | ||
| 1/10/2024 | Listed for sale | $5,950,000+310.3%$1,005/sqft |
Source: | ||
| 8/12/2022 | Sold | $1,450,000-6.5%$245/sqft |
Source: | ||
Public tax history
Public tax history
| Year | Property taxes | Tax assessment |
|---|---|---|
| 2024 | $14,412 -44.8% | $584,570 -52.8% |
| 2023 | $26,118 +45.3% | $1,237,780 +43.7% |
| 2022 | $17,977 +69.1% | $861,070 +57.6% |
Find assessor info on the county website
BuyAbility℠ payment
Est. payment
$44,496/mo
Principal & interest
$31796
Property taxes
$10477
Home insurance
$2223
Climate risks
Neighborhood: Avalon Harbor
Nearby schools
GreatSchools rating
- 6/10Cresthaven Elementary SchoolGrades: PK-5Distance: 1.4 mi
- 3/10Crystal Lake Community Middle SchoolGrades: 6-8Distance: 2 mi
- 4/10Deerfield Beach High SchoolGrades: 9-12Distance: 3 mi
Schools provided by the listing agent
- Elementary: Mcnab Elementary School
- Middle: Pompano Beach Middle School
- High: Blanche Ely High School
Source: BeachesMLS. This data may not be complete. We recommend contacting the local school district to confirm school assignments for this home.
- Loading
- Loading
