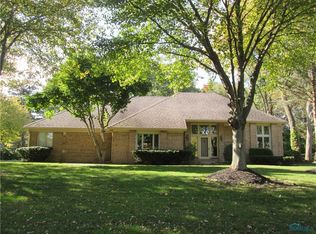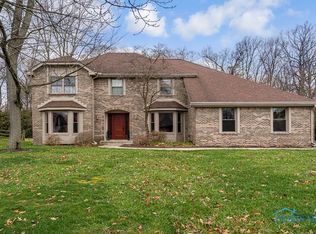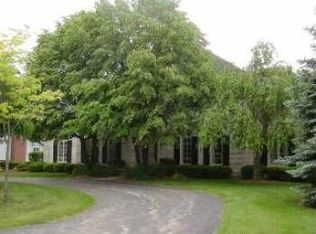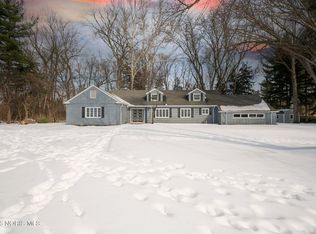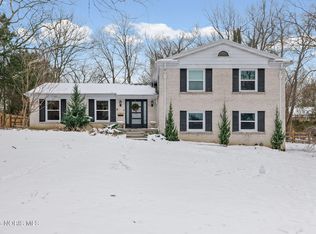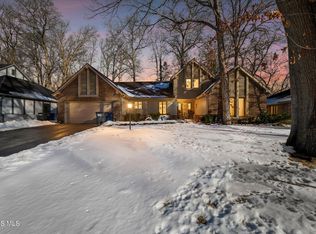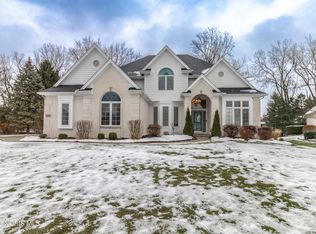$20,000 Reduction. Great Value for Ottawa Hills! Stately Brick 2-story with 3-car side-load garage and impressive curb appeal. 2-Sty foyer flanked by office and formal living space. Spacious living room with coffered ceiling, built ins opens to formal dining area. Richly paneled family room features wood burning fireplace, beamed ceilings and built ins. Eat in kitchen with island. Upstairs includes second-floor laundry, hard to find in the area, 4 bedrooms, 2 full baths and great organized closet space in the bedrooms. Whole house generator!! Solid custom built home, young for the area, almost full brick ready for your improvements. Get inside.
For sale
Price cut: $20K (2/12)
$479,900
2949 Secretariat Rd, Toledo, OH 43615
4beds
3,299sqft
Est.:
Single Family Residence
Built in 1984
0.41 Acres Lot
$471,000 Zestimate®
$145/sqft
$-- HOA
What's special
Impressive curb appealSecond-floor laundryBeamed ceilingsRichly paneled family roomFormal dining areaWood burning fireplaceBuilt ins
- 16 days |
- 3,977 |
- 125 |
Likely to sell faster than
Zillow last checked: 8 hours ago
Listing updated: February 13, 2026 at 09:06pm
Listed by:
Daniel H Effler 419-537-1113,
Effler Schmitt Co,
David J. Effler 419-509-3216,
Effler Schmitt Co
Source: NORIS,MLS#: 10004053
Tour with a local agent
Facts & features
Interior
Bedrooms & bathrooms
- Bedrooms: 4
- Bathrooms: 3
- Full bathrooms: 2
- 1/2 bathrooms: 1
Primary bedroom
- Level: Upper
- Dimensions: 16 x 18
Bedroom 2
- Level: Upper
- Dimensions: 12 x 13
Bedroom 3
- Level: Upper
- Dimensions: 12 x 16
Bedroom 4
- Level: Upper
- Dimensions: 12 x 11
Breakfast room
- Level: Main
- Dimensions: 14 x 12
Den
- Level: Main
- Dimensions: 14 x 11
Dining room
- Features: Formal Dining Room
- Level: Main
- Dimensions: 14 x 14
Family room
- Features: Fireplace
- Level: Main
- Dimensions: 24 x 17
Game room
- Level: Lower
- Dimensions: 14 x 11
Kitchen
- Features: Kitchen Island
- Level: Main
- Dimensions: 14 x 12
Living room
- Level: Main
- Dimensions: 18 x 14
Heating
- Forced Air, Natural Gas
Cooling
- Central Air
Appliances
- Included: Dishwasher, Microwave, Water Heater, Disposal, Dryer, Washer
- Laundry: Upper Level
Features
- Ceiling Fan(s), Crown Molding, Double Vanity, Eat-in Kitchen, Open Floorplan, Primary Bathroom, Separate Shower, Smart Light(s), Smart Thermostat, Walk-In Closet(s)
- Flooring: Carpet, Wood
- Basement: Concrete,Finished,Partial
- Has fireplace: Yes
- Fireplace features: Family Room, Wood Burning
- Common walls with other units/homes: No Common Walls
Interior area
- Total structure area: 3,299
- Total interior livable area: 3,299 sqft
- Finished area below ground: 400
Video & virtual tour
Property
Parking
- Total spaces: 3
- Parking features: Asphalt, Attached Garage, Circular Driveway, Driveway, Storage
- Garage spaces: 3
- Has uncovered spaces: Yes
Features
- Patio & porch: Screened Porch, Rear Patio
- Has view: Yes
- View description: Trees/Woods
Lot
- Size: 0.41 Acres
- Dimensions: 120X150
Details
- Parcel number: 8835681
- Zoning: Residential
- Other equipment: Generator
Construction
Type & style
- Home type: SingleFamily
- Architectural style: Traditional
- Property subtype: Single Family Residence
Materials
- Brick, Wood Siding
- Foundation: Other
- Roof: Shingle
Condition
- New construction: No
- Year built: 1984
Utilities & green energy
- Electric: Circuit Breakers
- Sewer: Sanitary Sewer
- Water: Public
- Utilities for property: Cable Connected, Electricity Connected, Natural Gas Connected, Sewer Connected, Water Connected
Community & HOA
Community
- Subdivision: Hasty Hill Farms
HOA
- Has HOA: No
Location
- Region: Toledo
Financial & listing details
- Price per square foot: $145/sqft
- Tax assessed value: $517,400
- Annual tax amount: $15,843
- Date on market: 2/12/2026
- Listing terms: Cash,Conventional
- Electric utility on property: Yes
Estimated market value
$471,000
$447,000 - $495,000
$3,587/mo
Price history
Price history
| Date | Event | Price |
|---|---|---|
| 2/12/2026 | Price change | $479,900-4%$145/sqft |
Source: NORIS #10004053 Report a problem | ||
| 9/19/2025 | Listed for sale | $499,900-3.8%$152/sqft |
Source: NORIS #6135974 Report a problem | ||
| 9/19/2025 | Listing removed | $519,900$158/sqft |
Source: NORIS #6132639 Report a problem | ||
| 7/16/2025 | Listed for sale | $519,900+31.6%$158/sqft |
Source: NORIS #6132639 Report a problem | ||
| 1/28/2019 | Sold | $395,000-7%$120/sqft |
Source: NORIS #6030343 Report a problem | ||
| 1/15/2019 | Pending sale | $424,900$129/sqft |
Source: Howard Hanna - Toledo #6030343 Report a problem | ||
| 10/16/2018 | Price change | $424,900-4.5%$129/sqft |
Source: Howard Hanna - Toledo #6030343 Report a problem | ||
| 9/4/2018 | Listed for sale | $445,000$135/sqft |
Source: Howard Hanna #6030343 Report a problem | ||
Public tax history
Public tax history
| Year | Property taxes | Tax assessment |
|---|---|---|
| 2024 | $15,843 +4.2% | $181,090 +13.9% |
| 2023 | $15,207 -1% | $158,935 |
| 2022 | $15,357 -1.3% | $158,935 |
| 2021 | $15,562 +2.7% | $158,935 +14.2% |
| 2020 | $15,147 +120.3% | $139,195 |
| 2019 | $6,877 -49.8% | $139,195 |
| 2018 | $13,707 +6.3% | $139,195 +14% |
| 2017 | $12,896 +0.9% | $122,080 -65% |
| 2016 | $12,778 -0.4% | $348,800 |
| 2015 | $12,827 -31.7% | $348,800 +185.7% |
| 2014 | $18,774 +50% | $122,080 |
| 2013 | $12,516 +10.3% | $122,080 |
| 2012 | $11,351 +16.7% | $122,080 +9.6% |
| 2011 | $9,725 +1.2% | $111,410 |
| 2010 | $9,606 +8.9% | $111,410 |
| 2009 | $8,822 -2.4% | $111,410 -9% |
| 2008 | $9,040 +3.3% | $122,440 |
| 2007 | $8,751 +9.5% | $122,440 |
| 2006 | $7,995 -1.6% | $122,440 +1.5% |
| 2004 | $8,129 +8.2% | $120,580 |
| 2003 | $7,515 +0.7% | $120,580 +6% |
| 2002 | $7,462 +1.1% | $113,760 |
| 2001 | $7,381 -52.8% | $113,760 |
| 2000 | $15,642 | $113,760 |
Find assessor info on the county website
BuyAbility℠ payment
Est. payment
$2,960/mo
Principal & interest
$2284
Property taxes
$676
Climate risks
Neighborhood: 43615
Nearby schools
GreatSchools rating
- 8/10Ottawa Hills Elementary SchoolGrades: K-6Distance: 1.9 mi
- 8/10Ottawa Hills High SchoolGrades: 7-12Distance: 1.7 mi
Schools provided by the listing agent
- Elementary: Ottawa Hills
- High: Ottawa Hills
Source: NORIS. This data may not be complete. We recommend contacting the local school district to confirm school assignments for this home.
