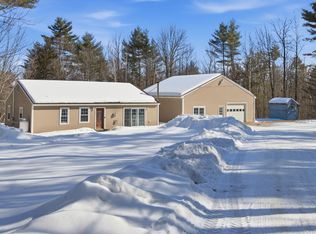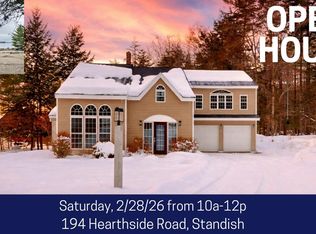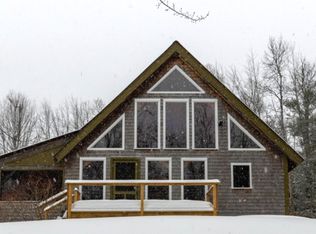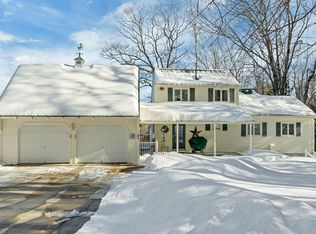Welcome to your dream homestead! Very rare opportunity to own over 100 acres! This charming farmhouse has been tastefully updated throughout, blending modern comforts with classic country style. Step inside to an inviting open-concept kitchen and living area, perfect for entertaining. The home features three spacious bedrooms, two full bathrooms, a formal dining room, and a first-floor office ideal for remote work or creative space. Enjoy the attached sunroom, which leads to an outdoor entertaining area complete with a hand-built wood fired oven, a perfect spot for gatherings or peaceful evenings. The property boasts a variety of fruit trees, including apple, peach and pear trees, hazelnut bushes and multiple fields ideal for farming, gardening, or recreational use. Currently 300 bales of hay per year from the fields! A separate solar-powered well provides efficient irrigation, and two large barns offer abundant storage and workspace for hobbies, livestock, or equipment. Nature lovers will appreciate the private overlook with stunning mountain views, creating a tranquil retreat. Extensive renovations have been completed inside and out, including significant structural work on the massive barn, ensuring this property is ready for years of enjoyment and use.
Active under contract
$639,000
30 Graffam Road, Baldwin, ME 04091
3beds
2,025sqft
Est.:
Single Family Residence
Built in 1880
108 Acres Lot
$-- Zestimate®
$316/sqft
$-- HOA
What's special
Charming farmhouseAttached sunroomHazelnut bushesFormal dining roomThree spacious bedroomsTastefully updated throughout
- 52 days |
- 5,008 |
- 276 |
Zillow last checked: 8 hours ago
Listing updated: February 16, 2026 at 06:40pm
Listed by:
A Team Realty info@ateammaine.com
Source: Maine Listings,MLS#: 1647642
Facts & features
Interior
Bedrooms & bathrooms
- Bedrooms: 3
- Bathrooms: 2
- Full bathrooms: 2
Bedroom 1
- Level: Second
Bedroom 2
- Level: Second
Bedroom 3
- Level: Second
Dining room
- Level: First
Family room
- Level: Second
Kitchen
- Level: First
Living room
- Level: First
Office
- Level: First
Heating
- Forced Air
Cooling
- None
Features
- Flooring: Carpet, Tile, Wood
- Basement: Interior Entry
- Number of fireplaces: 1
Interior area
- Total structure area: 2,025
- Total interior livable area: 2,025 sqft
- Finished area above ground: 2,025
- Finished area below ground: 0
Property
Features
- Patio & porch: Patio
- Has view: Yes
- View description: Fields, Mountain(s), Trees/Woods
Lot
- Size: 108 Acres
Details
- Additional structures: Shed(s), Barn(s)
- Parcel number: BALDM:013L:005
- Zoning: Rural
Construction
Type & style
- Home type: SingleFamily
- Architectural style: Cape Cod,New Englander
- Property subtype: Single Family Residence
Materials
- Roof: Shingle
Condition
- Year built: 1880
Utilities & green energy
- Electric: Circuit Breakers
- Sewer: Private Sewer
- Water: Private
Community & HOA
Location
- Region: West Baldwin
Financial & listing details
- Price per square foot: $316/sqft
- Tax assessed value: $216,000
- Annual tax amount: $5,228
- Date on market: 1/5/2026
Estimated market value
Not available
Estimated sales range
Not available
$3,173/mo
Price history
Price history
| Date | Event | Price |
|---|---|---|
| 2/17/2026 | Contingent | $639,000$316/sqft |
Source: | ||
| 1/5/2026 | Listed for sale | $639,000-1.5%$316/sqft |
Source: | ||
| 12/13/2025 | Listing removed | $649,000$320/sqft |
Source: | ||
| 11/18/2025 | Price change | $649,000-1.5%$320/sqft |
Source: | ||
| 9/18/2025 | Listed for sale | $659,000-2.9%$325/sqft |
Source: | ||
| 9/4/2025 | Contingent | $679,000$335/sqft |
Source: | ||
| 8/13/2025 | Price change | $679,000-2.3%$335/sqft |
Source: | ||
| 6/13/2025 | Listed for sale | $695,000-7.3%$343/sqft |
Source: | ||
| 12/5/2024 | Listing removed | $750,000$370/sqft |
Source: | ||
| 8/8/2024 | Listed for sale | $750,000-10.2%$370/sqft |
Source: | ||
| 7/25/2024 | Listing removed | -- |
Source: | ||
| 5/30/2024 | Price change | $835,000-4.6%$412/sqft |
Source: | ||
| 4/12/2024 | Listed for sale | $875,000+152.9%$432/sqft |
Source: | ||
| 2/6/2020 | Sold | $346,000-11.2%$171/sqft |
Source: | ||
| 9/25/2019 | Price change | $389,500-2.1%$192/sqft |
Source: Better Homes and Gardens Real Estate The Masiello Group #1431848 Report a problem | ||
| 9/5/2019 | Listed for sale | $398,000+24.4%$197/sqft |
Source: Better Homes & Gardens Real Estate/The Masiello Group #1431848 Report a problem | ||
| 8/5/2016 | Sold | $320,000$158/sqft |
Source: | ||
Public tax history
Public tax history
| Year | Property taxes | Tax assessment |
|---|---|---|
| 2019 | $3,288 +11.6% | $216,000 +10.2% |
| 2018 | $2,946 +1.6% | $196,000 -9.3% |
| 2017 | $2,901 +2.5% | $216,019 |
| 2016 | $2,830 +2.8% | $216,019 |
| 2015 | $2,754 +10.9% | $216,019 |
| 2013 | $2,484 -3.8% | $216,019 |
| 2011 | $2,581 | $216,019 +21.4% |
| 2009 | -- | $177,890 |
Find assessor info on the county website
BuyAbility℠ payment
Est. payment
$3,817/mo
Principal & interest
$3295
Property taxes
$522
Climate risks
Neighborhood: 04091
Getting around
0 / 100
Car-DependentNearby schools
GreatSchools rating
- 5/10Sacopee Valley Middle SchoolGrades: 4-8Distance: 6.8 mi
- 4/10Sacopee Valley High SchoolGrades: 9-12Distance: 6.9 mi
- 5/10South Hiram Elementary SchoolGrades: PK-3Distance: 6.9 mi




