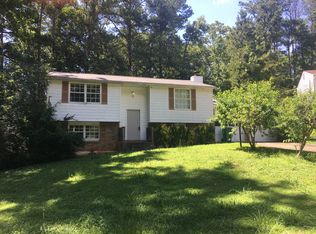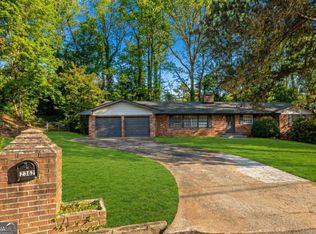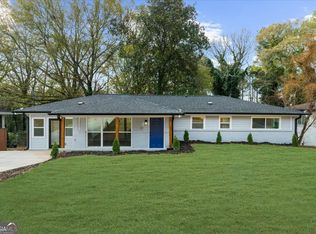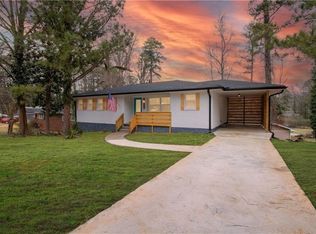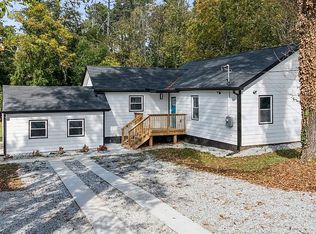PRICE IMPROVEMENT! Welcome to this stunning 5-bedroom, 3-bathroom home featuring a spacious open-concept layout perfect for modern living. Recently updated, this property offers peace of mind with a newer AC unit, insulated crawl space, termite detection stations, and a roof and gutters only 3 years old! Enjoy cooking and entertaining in the brand new kitchen, complete with stylish finishes and modern appliances. The home also boasts new bathrooms, fresh paint throughout, and sleek new flooring that adds warmth and elegance. With a 2-car garage providing ample storage and parking, this move-in-ready gem combines comfort, style, and quality craftsmanship. Don't miss your chance to make it yours!
Active
Price cut: $6K (2/13)
$419,000
3108 Pheasant Dr, Decatur, GA 30034
5beds
2,649sqft
Est.:
Single Family Residence, Residential
Built in 1969
0.6 Acres Lot
$418,200 Zestimate®
$158/sqft
$-- HOA
What's special
Stylish finishesModern appliancesBrand new kitchenNewer ac unitSpacious open-concept layoutFresh paint throughoutNew bathrooms
- 40 days |
- 2,322 |
- 178 |
Zillow last checked: 8 hours ago
Listing updated: February 13, 2026 at 06:25am
Listing Provided by:
Paula Pulgarin,
HomeSmart 205-370-3951
Source: FMLS GA,MLS#: 7698851
Tour with a local agent
Facts & features
Interior
Bedrooms & bathrooms
- Bedrooms: 5
- Bathrooms: 3
- Full bathrooms: 3
Rooms
- Room types: Family Room
Primary bedroom
- Features: None
- Level: None
Bedroom
- Features: None
Primary bathroom
- Features: Double Vanity
Dining room
- Features: Open Concept
Kitchen
- Features: Breakfast Bar, Cabinets White, Kitchen Island, Pantry, Stone Counters, View to Family Room
Heating
- Central
Cooling
- Ceiling Fan(s), Central Air
Appliances
- Included: Dishwasher, Electric Range, Refrigerator
- Laundry: Lower Level
Features
- Bookcases, High Ceilings 10 ft Main
- Flooring: Luxury Vinyl
- Windows: None
- Basement: None
- Number of fireplaces: 1
- Fireplace features: Family Room
- Common walls with other units/homes: No Common Walls
Interior area
- Total structure area: 2,649
- Total interior livable area: 2,649 sqft
- Finished area below ground: 240
Property
Parking
- Total spaces: 4
- Parking features: Attached, Covered, Garage, Garage Faces Rear
- Attached garage spaces: 2
Accessibility
- Accessibility features: None
Features
- Levels: Multi/Split
- Patio & porch: Deck
- Exterior features: Lighting, Rain Gutters, Rear Stairs
- Pool features: None
- Spa features: None
- Fencing: None
- Has view: Yes
- View description: Neighborhood
- Waterfront features: None
- Body of water: None
Lot
- Size: 0.6 Acres
- Features: Back Yard, Cleared, Landscaped, Level, Open Lot
Details
- Additional structures: None
- Parcel number: 15 091 06 011
- Other equipment: None
- Horse amenities: None
Construction
Type & style
- Home type: SingleFamily
- Architectural style: Mid-Century Modern
- Property subtype: Single Family Residence, Residential
Materials
- Brick
- Foundation: Pillar/Post/Pier
- Roof: Shingle
Condition
- Resale
- New construction: No
- Year built: 1969
Utilities & green energy
- Electric: 110 Volts, 220 Volts, 220 Volts in Garage
- Sewer: Public Sewer
- Water: Public
- Utilities for property: Electricity Available, Natural Gas Available, Phone Available, Sewer Available, Water Available
Green energy
- Energy efficient items: Appliances, HVAC, Lighting
- Energy generation: None
Community & HOA
Community
- Features: None
- Security: None
- Subdivision: Columbia Meadow
HOA
- Has HOA: No
Location
- Region: Decatur
Financial & listing details
- Price per square foot: $158/sqft
- Tax assessed value: $266,900
- Annual tax amount: $4,846
- Date on market: 1/6/2026
- Cumulative days on market: 41 days
- Listing terms: 1031 Exchange,Cash,Conventional,FHA,VA Loan
- Electric utility on property: Yes
- Road surface type: Asphalt
Estimated market value
$418,200
$397,000 - $439,000
$2,603/mo
Price history
Price history
| Date | Event | Price |
|---|---|---|
| 2/13/2026 | Price change | $419,000-1.4%$158/sqft |
Source: | ||
| 1/20/2026 | Price change | $425,000-5.6%$160/sqft |
Source: | ||
| 1/12/2026 | Price change | $450,000+3.4%$170/sqft |
Source: | ||
| 1/6/2026 | Listed for sale | $435,000-4.4%$164/sqft |
Source: | ||
| 10/23/2025 | Listing removed | $455,000$172/sqft |
Source: | ||
Public tax history
Public tax history
| Year | Property taxes | Tax assessment |
|---|---|---|
| 2025 | $5,174 -0.3% | $106,760 -0.3% |
| 2024 | $5,188 +7.1% | $107,120 +6.6% |
| 2023 | $4,846 +19.4% | $100,480 +20.4% |
Find assessor info on the county website
BuyAbility℠ payment
Est. payment
$2,467/mo
Principal & interest
$1978
Property taxes
$342
Home insurance
$147
Climate risks
Neighborhood: 30034
Nearby schools
GreatSchools rating
- 5/10Bob Mathis Elementary SchoolGrades: PK-5Distance: 0.4 mi
- 6/10Chapel Hill Middle SchoolGrades: 6-8Distance: 1.9 mi
- 4/10Southwest Dekalb High SchoolGrades: 9-12Distance: 1.2 mi
Schools provided by the listing agent
- Elementary: Bob Mathis
- Middle: Chapel Hill - Dekalb
- High: Southwest Dekalb
Source: FMLS GA. This data may not be complete. We recommend contacting the local school district to confirm school assignments for this home.
- Loading
- Loading
