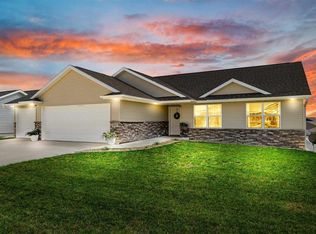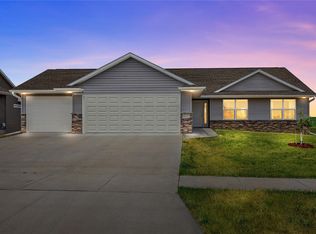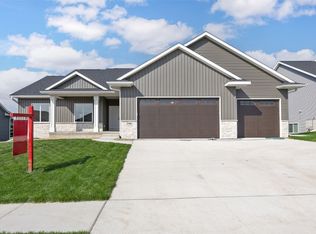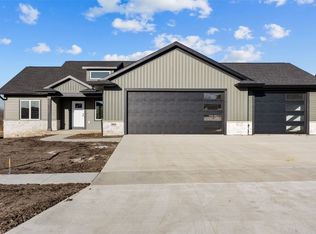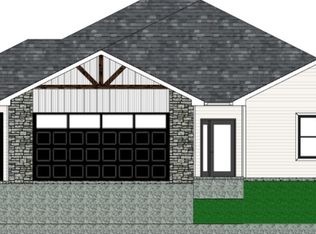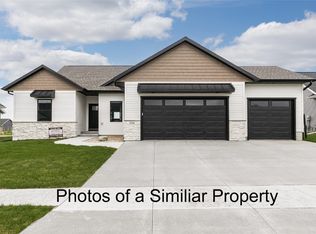One of a kind new construction home just completed. Large main floor living area includes 10" European White Oak floors, board and batten fireplace with built-in cabinet, and tray ceiling. Kitchen includes quartz countertops, gas range, large built-in sideboard with white oak shelves, and a large pantry with quartz countertops. Larger Primary suite with tray ceiling, large format tile shower, quartz countertops, and large master closet. Along with two additional bedrooms, the main floor has a laundry room equipped with custom lockers and a desk that can be used as a home office. Nine foot walkout basement includes a large living room, dry bar, two bedrooms, one bathroom. One bedroom is extra large measuring 15x22, which can serve as a home gym, play room, senior suite, or converted into two bedrooms for an additional cost. Other highlights: central vac roughed in, tankless water heater, extra deep 3 stall garage.
New construction
Price cut: $10K (11/13)
$559,900
3199 Artesian Rd, Marion, IA 52302
5beds
3,069sqft
Est.:
Single Family Residence
Built in 2025
10,280.16 Square Feet Lot
$559,500 Zestimate®
$182/sqft
$-- HOA
What's special
Board and batten fireplaceHome officeQuartz countertopsEuropean white oak floorsMaster closetDry barWalkout basement
- 79 days |
- 493 |
- 11 |
Zillow last checked: 8 hours ago
Listing updated: 15 hours ago
Listed by:
Shannon Boge 319-560-0192,
Exchange Realty Cedar Rapids, LLC
Source: CRAAR, CDRMLS,MLS#: 2508960 Originating MLS: Cedar Rapids Area Association Of Realtors
Originating MLS: Cedar Rapids Area Association Of Realtors
Tour with a local agent
Facts & features
Interior
Bedrooms & bathrooms
- Bedrooms: 5
- Bathrooms: 3
- Full bathrooms: 3
Rooms
- Room types: Family Room, Laundry
Other
- Level: First
Heating
- Gas
Cooling
- Central Air
Appliances
- Included: Dishwasher, Disposal, Microwave, Range, Refrigerator
- Laundry: Main Level
Features
- Kitchen/Dining Combo, Bath in Primary Bedroom, Main Level Primary
- Basement: Full,Walk-Out Access
- Has fireplace: Yes
- Fireplace features: Living Room
Interior area
- Total interior livable area: 3,069 sqft
- Finished area above ground: 1,762
- Finished area below ground: 1,307
Video & virtual tour
Property
Parking
- Total spaces: 3
- Parking features: Attached, Garage, Garage Door Opener
- Attached garage spaces: 3
Features
- Stories: 1
- Patio & porch: Deck
Lot
- Size: 10,280.16 Square Feet
- Dimensions: 81 x 127
Details
- Parcel number: 102025201800000
Construction
Type & style
- Home type: SingleFamily
- Architectural style: Ranch
- Property subtype: Single Family Residence
Materials
- Frame, Stone, Vinyl Siding
Condition
- New construction: Yes
- Year built: 2025
Details
- Builder name: Beals
Utilities & green energy
- Sewer: Public Sewer
- Water: Public
Community & HOA
Location
- Region: Marion
Financial & listing details
- Price per square foot: $182/sqft
- Tax assessed value: $40,900
- Annual tax amount: $789
- Date on market: 10/28/2025
Estimated market value
$559,500
$532,000 - $587,000
$3,187/mo
Price history
Price history
| Date | Event | Price |
|---|---|---|
| 11/13/2025 | Price change | $559,900-1.8%$182/sqft |
Source: | ||
| 10/29/2025 | Price change | $569,900-2.6%$186/sqft |
Source: | ||
| 9/1/2025 | Listed for sale | $584,900+1199.8%$191/sqft |
Source: Owner Report a problem | ||
| 3/12/2025 | Sold | $45,000-9.9%$15/sqft |
Source: | ||
| 1/29/2025 | Pending sale | $49,950$16/sqft |
Source: | ||
Public tax history
Public tax history
| Year | Property taxes | Tax assessment |
|---|---|---|
| 2024 | $770 +670% | $40,900 |
| 2023 | $100 +4.2% | $40,900 +808.9% |
| 2022 | $96 -5.9% | $4,500 |
Find assessor info on the county website
BuyAbility℠ payment
Est. payment
$3,615/mo
Principal & interest
$2700
Property taxes
$719
Home insurance
$196
Climate risks
Neighborhood: 52302
Nearby schools
GreatSchools rating
- 9/10Indian Creek Elementary SchoolGrades: K-4Distance: 1.8 mi
- 8/10Excelsior Middle SchoolGrades: 7-8Distance: 1.5 mi
- 8/10Linn-Mar High SchoolGrades: 9-12Distance: 1.8 mi
Schools provided by the listing agent
- Elementary: Indian Creek
- Middle: Excelsior
- High: Linn Mar
Source: CRAAR, CDRMLS. This data may not be complete. We recommend contacting the local school district to confirm school assignments for this home.
- Loading
- Loading
